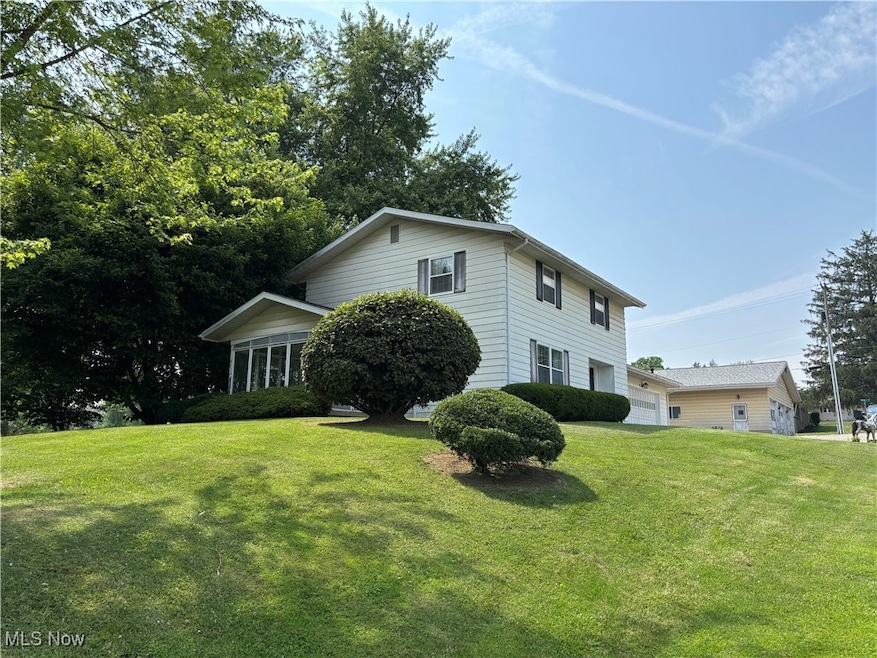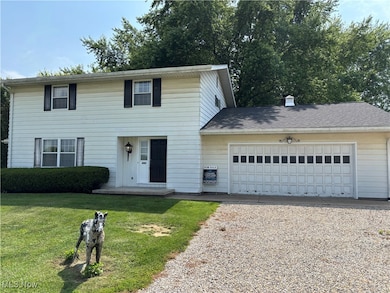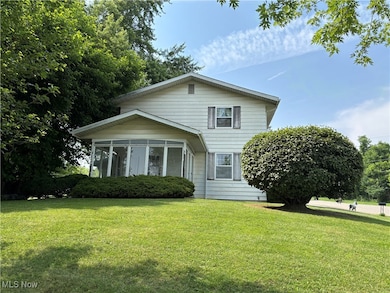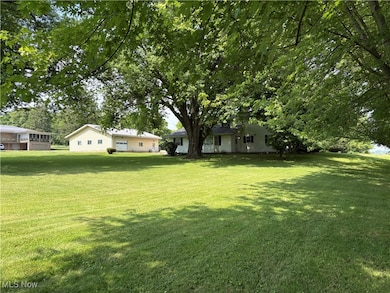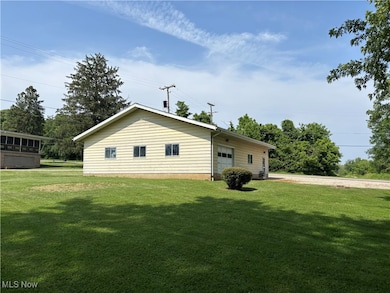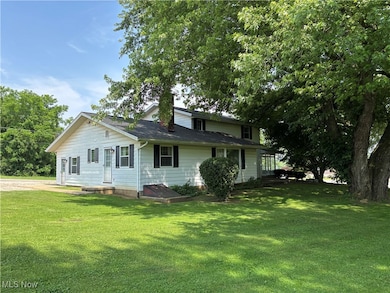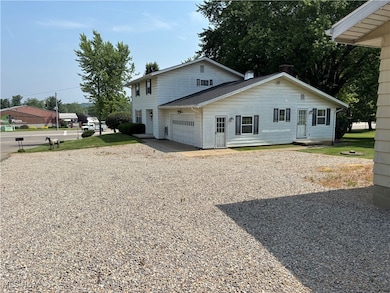
3355 Maysville Pike Zanesville, OH 43701
Estimated payment $1,892/month
Highlights
- Traditional Architecture
- No HOA
- Enclosed patio or porch
- 1 Fireplace
- 7 Car Detached Garage
- Forced Air Heating and Cooling System
About This Home
First time on the market in over 50 years. Don't miss the opportunity for this high-profile property that would make a great place for a home-based business or more. This home offers 3-4 bedrooms, 2 full baths, 2 half baths, 2 large living areas, and nice original woodwork. The main floor has the two living spaces with a possible 4th bedroom or office space with connected full bath. Check out the beautiful stone fireplace in the larger living area. The basement is fully plumbed with a half bath, laundry, and kitchenette already in place. You have room to park many vehicles inside with the attached garage and large detached garage/commercial building. The detached building comes with space to park 5 vehicles, a car lift, air compressor, and plumbing hook up for a bathroom and water access. This all sets on .7 acres right on Maysville Pike with a high traffic count. make your appointment today.
Listing Agent
Leonard and Newland Real Estate Services Brokerage Email: wayne_newland@hotmail.com 740-297-8689 License #2017000556 Listed on: 04/26/2025
Open House Schedule
-
Thursday, July 10, 20255:30 to 7:00 pm7/10/2025 5:30:00 PM +00:007/10/2025 7:00:00 PM +00:00Check out this expansive home with 3-4 bedrooms and 2.5 baths. The home has a 2-car garage and the detached garage is large and can hold 5 more vehicles. Located close to all the South Zanesville shopping. Hosted by Wayne NewlandAdd to Calendar
Home Details
Home Type
- Single Family
Est. Annual Taxes
- $2,333
Year Built
- Built in 1972
Parking
- 7 Car Detached Garage
- Driveway
Home Design
- Traditional Architecture
- Block Foundation
- Fiberglass Roof
- Asphalt Roof
- Aluminum Siding
Interior Spaces
- 2,068 Sq Ft Home
- 2-Story Property
- 1 Fireplace
Kitchen
- Range
- Microwave
Bedrooms and Bathrooms
- 3 Bedrooms
- 4 Bathrooms
Partially Finished Basement
- Basement Fills Entire Space Under The House
- Sump Pump
- Laundry in Basement
Utilities
- Forced Air Heating and Cooling System
- Heating System Uses Gas
Additional Features
- Enclosed patio or porch
- 0.76 Acre Lot
Community Details
- No Home Owners Association
- Maysville Heights Subdivision
Listing and Financial Details
- Assessor Parcel Number 47-27-01-06-000
Map
Home Values in the Area
Average Home Value in this Area
Tax History
| Year | Tax Paid | Tax Assessment Tax Assessment Total Assessment is a certain percentage of the fair market value that is determined by local assessors to be the total taxable value of land and additions on the property. | Land | Improvement |
|---|---|---|---|---|
| 2024 | $261 | $7,140 | $7,140 | $0 |
| 2023 | $210 | $5,180 | $5,180 | $0 |
| 2022 | $204 | $5,180 | $5,180 | $0 |
| 2021 | $202 | $5,180 | $5,180 | $0 |
| 2020 | $186 | $4,515 | $4,515 | $0 |
| 2019 | $189 | $4,515 | $4,515 | $0 |
| 2018 | $183 | $4,515 | $4,515 | $0 |
| 2017 | $204 | $4,515 | $4,515 | $0 |
| 2016 | $210 | $4,520 | $4,520 | $0 |
| 2015 | $175 | $4,520 | $4,520 | $0 |
| 2013 | $186 | $4,520 | $4,520 | $0 |
Property History
| Date | Event | Price | Change | Sq Ft Price |
|---|---|---|---|---|
| 06/14/2025 06/14/25 | Price Changed | $319,900 | +644.0% | $155 / Sq Ft |
| 06/04/2025 06/04/25 | Sold | $43,000 | -87.2% | $21 / Sq Ft |
| 06/04/2025 06/04/25 | Price Changed | $334,900 | +569.8% | $162 / Sq Ft |
| 05/19/2025 05/19/25 | For Sale | $50,000 | -86.5% | $24 / Sq Ft |
| 04/26/2025 04/26/25 | For Sale | $369,900 | -- | $179 / Sq Ft |
Purchase History
| Date | Type | Sale Price | Title Company |
|---|---|---|---|
| Warranty Deed | $43,000 | None Listed On Document | |
| Warranty Deed | $43,000 | None Listed On Document |
Similar Homes in Zanesville, OH
Source: MLS Now
MLS Number: 5117782
APN: 47-27-01-06-001
- 3250 Maysville Pike Unit 32
- 3250 Maysville Pike Unit 35
- 3125 Jenkins Dr
- 3208 Lakewood Dr
- 3000 Moxadarla Dr Unit 26
- 3840 Dona Dr
- 2865 Mcfarland Dr
- 2870 Maysville Pike
- 2870 Maysville Pike Unit Lot 57
- 3875 Roseville Rd
- 4470 Foxfire Dr
- 107 Summit Dr
- 0 Darlington Rd Unit 5127812
- 4505 Darlington Dr
- 2500 Orchard Park
- 1858 Potts Ln
- 900 Milldale Ave
- 108 N Montague Ave
- 52 S Shawnee Ave
- 21 Hazel Ave
- 3885 Roseville Rd Unit House
- 8 Fair St
- 56 E Berkley St Unit 58
- 20 Grandview Ave Unit Multiple Units
- 1252 Edward Ln Unit 1256 Edwards Lane
- 17 5th St Unit 17
- 1830 Adams Ln
- 484 Forest Ave
- 484 Forest Ave
- 427 Van Horn Ave
- 579 Harding Rd Unit C
- 3356 Meadowood Dr
- 1060 Brandywine Blvd Unit H
- 3560 Chesapeake Dr Unit 3560
- 1259 Muirwood Dr
- 5650 Dillon Hills Dr
- 2817 Vista View Dr
- 317 N High St
- 11759 National Rd Unit A
- 10315 Marne Rd
