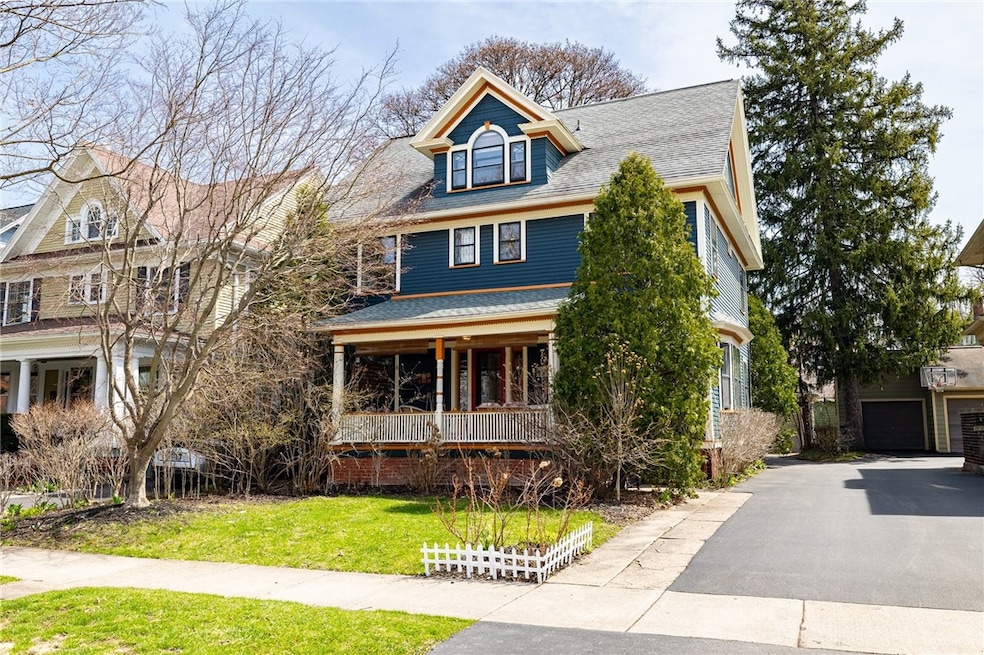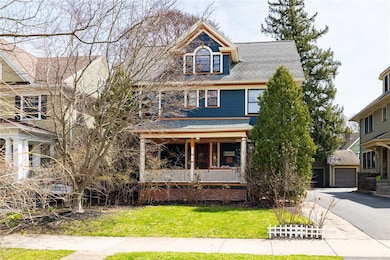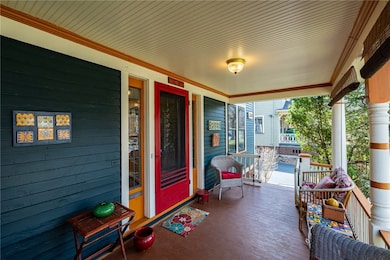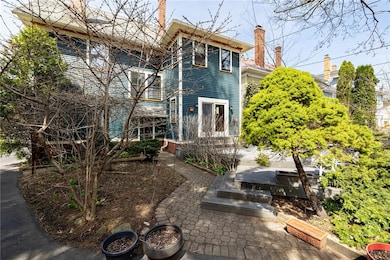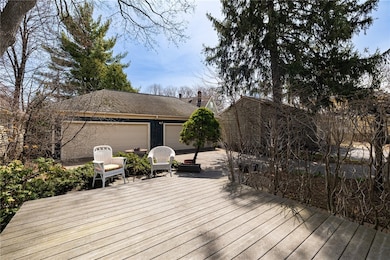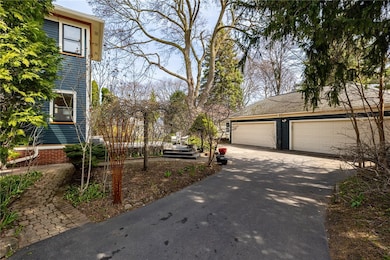Timeless Elegance Meets Modern Comfort on Berkely Street! Step into the charm and craftsmanship of a bygone era, beautifully updated for today’s lifestyle. This spacious Park Avenue gem blends historic character with thoughtful updates, offering the best of old and new. The inviting front porch sets the tone for warm welcomes and relaxing summer evenings. The grand entry hall evokes the elegance of the early 20th century. Generously sized rooms with abundant natural light, hardwood floors and tall ceilings are sure to please. The elegant dining room is ideal for hosting holiday gatherings or intimate dinners, while the expansive living room offers space to entertain or unwind by the cozy fireplace. The fully remodeled kitchen is a chef’s delight with island, breakfast bar,pantry and modern appliances. Sliding doors lead to the private, low-maintenance deck—perfect for morning coffee or weekend barbecues. A convenient and charming powder room completes the first floor. Upstairs, you’ll find four spacious bedrooms, an updated full bath, and a convenient Jack and Jill powder room. The finished third floor adds incredible versatility with its own full bath—ideal as a primary suite, guest retreat, or creative studio space. Rarely found, the detached 4-car garage provides exceptional space for vehicles, hobbies, or storage. The full basement includes workshop, storage and laundry areas. This one-of-a-kind home offers timeless charm, abundant space, and modern convenience—all in the coveted Park Avenue neighborhood. Showings start 4.23 and offer negotiations Tuesday 4.29 at Noon. Don't miss this exceptional home. From the moment you arrive you feel at Home.

