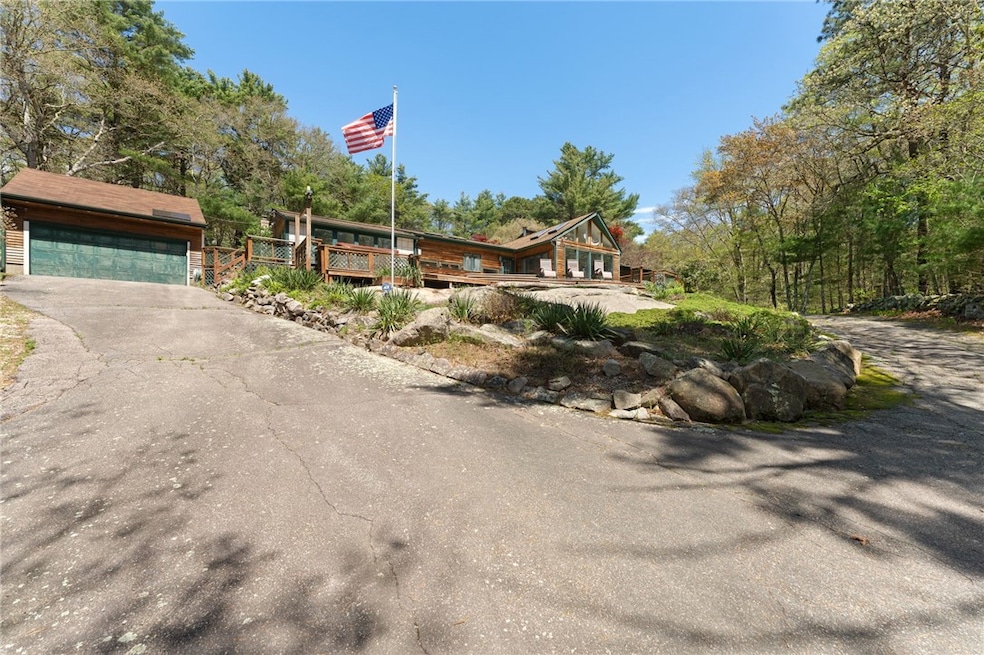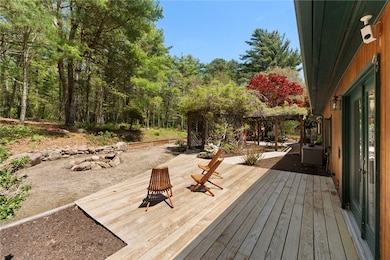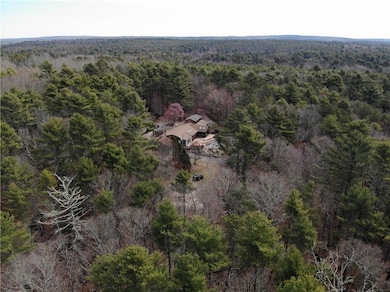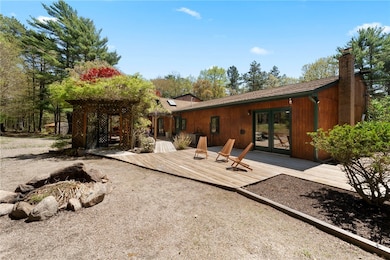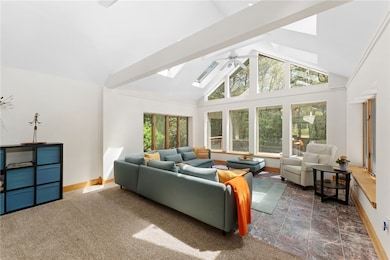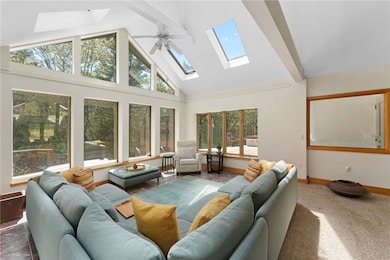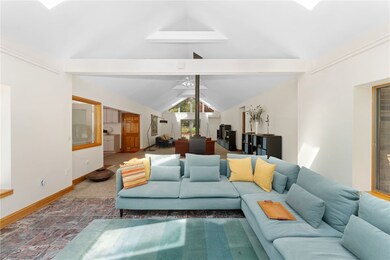
336 Switch Rd Hope Valley, RI 02832
Estimated payment $4,694/month
Highlights
- Golf Course Community
- Horses Allowed On Property
- 4 Acre Lot
- Barn
- Spa
- Deck
About This Home
Your Private Woodland Escape Awaits Tucked nearly 700 feet from the road and set on 4 serene acres, this 3,328 sq. ft. contemporary retreat borders over 2,500 acres of protected land in the Carolina Management Area offering unmatched privacy and a deep connection to nature. Designed for both comfort and entertaining, the home features a bright, open-concept layout anchored by an impressive open concept living room stretching nearly 50 feet, with vaulted ceilings, skylights, and walls of windows that bring the outdoors in. The recently updated kitchen is a chef's delight, complete with a large center island, GE induction cooktop, full-size Frigidaire freezer, wine fridge, and seamless flow into the dining area. Step outside to an expansive wraparound deck, multiple seating areas, and a pergola-covered patio all thoughtfully arranged for outdoor living, dining, and relaxation. The level backyard provides space for gardens, firepits, or quiet evenings under the stars, all surrounded by peaceful woods. Meticulously cared for, with recent upgrades including a fully renovated ensuite bath, newer furnace, Samsung washer & dryer, and serviced wood stoves and A/C units. Located just minutes from Chariho schools, Hope Valley, Wood River Junction, and I-95 this is more than a home; it's a sanctuary.
Home Details
Home Type
- Single Family
Est. Annual Taxes
- $8,551
Year Built
- Built in 1989
Lot Details
- 4 Acre Lot
- Security Fence
- Wooded Lot
- Property is zoned R-3
Parking
- 2 Car Detached Garage
- Driveway
Home Design
- Contemporary Architecture
- Slab Foundation
Interior Spaces
- 3,328 Sq Ft Home
- 2-Story Property
- Cathedral Ceiling
- Skylights
- 2 Fireplaces
- Wood Burning Stove
- Free Standing Fireplace
- Permanent Attic Stairs
Kitchen
- Oven
- Range
- Microwave
- Dishwasher
Flooring
- Wood
- Carpet
- Ceramic Tile
Bedrooms and Bathrooms
- 4 Bedrooms
- 2 Full Bathrooms
- Bathtub with Shower
Laundry
- Dryer
- Washer
Outdoor Features
- Spa
- Deck
Utilities
- Cooling Available
- Heating System Uses Propane
- Radiant Heating System
- Well
- Gas Water Heater
- Septic Tank
- Cable TV Available
Additional Features
- Barn
- Horses Allowed On Property
Community Details
- Golf Course Community
- Tennis Courts
Listing and Financial Details
- Tax Lot 001
- Assessor Parcel Number 336SWITCHRDRICH
Map
Home Values in the Area
Average Home Value in this Area
Tax History
| Year | Tax Paid | Tax Assessment Tax Assessment Total Assessment is a certain percentage of the fair market value that is determined by local assessors to be the total taxable value of land and additions on the property. | Land | Improvement |
|---|---|---|---|---|
| 2024 | $8,551 | $582,900 | $144,800 | $438,100 |
| 2023 | $8,604 | $582,900 | $144,800 | $438,100 |
| 2022 | $8,310 | $403,800 | $124,900 | $278,900 |
| 2021 | $8,326 | $403,800 | $124,900 | $278,900 |
| 2020 | $8,229 | $403,800 | $124,900 | $278,900 |
| 2019 | $8,365 | $382,300 | $119,900 | $262,400 |
| 2018 | $8,166 | $382,300 | $119,900 | $262,400 |
| 2017 | $7,952 | $382,300 | $119,900 | $262,400 |
| 2016 | $7,245 | $335,900 | $114,900 | $221,000 |
| 2015 | $7,081 | $335,900 | $114,900 | $221,000 |
| 2014 | $7,034 | $335,900 | $114,900 | $221,000 |
Property History
| Date | Event | Price | Change | Sq Ft Price |
|---|---|---|---|---|
| 06/09/2025 06/09/25 | For Sale | $750,000 | +53.1% | $225 / Sq Ft |
| 03/07/2018 03/07/18 | Sold | $490,000 | -2.0% | $147 / Sq Ft |
| 02/05/2018 02/05/18 | Pending | -- | -- | -- |
| 09/01/2017 09/01/17 | For Sale | $499,900 | -- | $150 / Sq Ft |
Purchase History
| Date | Type | Sale Price | Title Company |
|---|---|---|---|
| Warranty Deed | $49,000 | -- | |
| Quit Claim Deed | -- | -- | |
| Deed | $460,000 | -- |
Mortgage History
| Date | Status | Loan Amount | Loan Type |
|---|---|---|---|
| Previous Owner | $100,000 | No Value Available | |
| Previous Owner | $50,000 | No Value Available | |
| Previous Owner | $368,000 | No Value Available |
Similar Homes in the area
Source: State-Wide MLS
MLS Number: 1386543
APN: RICH-000008B-000001
- 2 Fanning Place
- 25 Brook Dr
- 26 Old Richmond Townhouse Rd
- 172 Kenyon Hill Trail
- 260 Woodville Alton Rd
- 10 Butter Ln
- 294 Woodville Alton Rd
- 156 Richmond Townhouse Rd
- 43 Shannock Hill Rd
- 0 Alton Bradford Rd Unit 1350167
- 6 Alexander Cir
- 38 Railroad Ave
- 28 Alexander Cir
- 12 Alexander Cir Unit TH2
- 4 White Hawk Ridge
- 3 White Hawk Ridge
- 27 Adventure Way
- 3 Gardenia Dr Unit M6
- 7 Fern Ridge
- 3 Fern Ridge
- 45 Hannas Rd
- 50 N Main St Unit first floor
- 101 Glen Rock Rd Unit B
- 1B Jacob Perry Dr
- 21 Woodsia Trail
- 65 Fort Ninigret Rd
- 19 Castle Rock Dr Unit D
- 5443 Post Rd Unit 3
- 5443 Post Rd Unit B
- 125 Cedar Rd
- 5075 Old Post Rd
- 112 Sand Piper Dr
- 8 Family Ln Unit 2
- 295 Carpenter Dr
- 54 Metaterraine Ave
- 27 Gounod Rd
- 140 High St Unit 302
- 45 Bellevue Ave
- 11 Pond St Unit 1
- 15 Seabreeze Terrace
