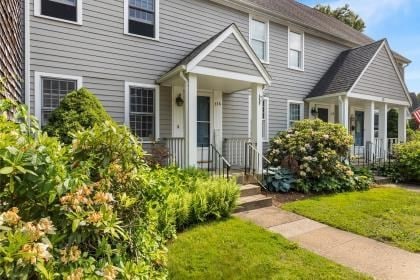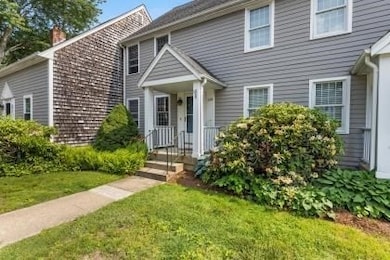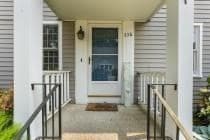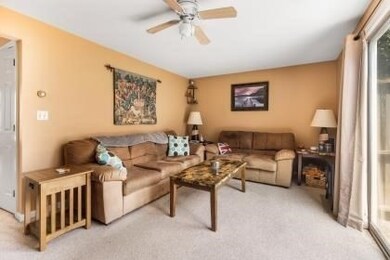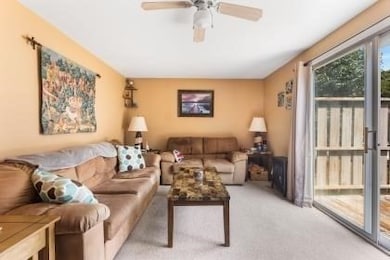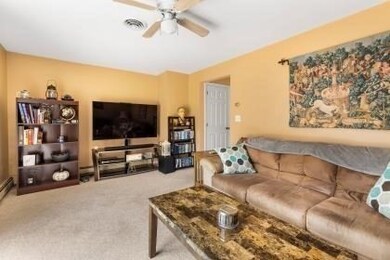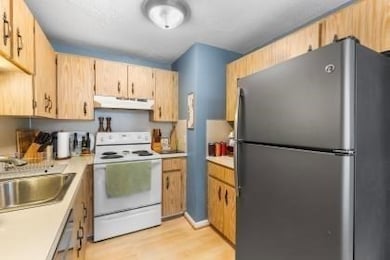
336 Twin Lakes Dr Halifax, MA 02338
Harrubs Corner NeighborhoodEstimated payment $2,527/month
Highlights
- Community Beach Access
- Landscaped Professionally
- Property is near public transit
- Medical Services
- Deck
- Tennis Courts
About This Home
Welcome to Twin Lakes the sought after condominiums situated on East Monponsett Lake. This home features 2 ample size bedrooms, half bath on main floor and full bath on the 2nd floor. A finished family room in the lower level.Hot weather coming? With this home you will have central air conditioning .All appliances , (washer, dryer refrigerator stove, dishwasher) convey with the property for no fee. Enjoy the short walk to the train station or lounge on the private association beach. Canoe? kayak? racks are available at the beach. With shopping a short distance away this is a great place to make your home Photos coming today.Subject to suitable housing
Townhouse Details
Home Type
- Townhome
Est. Annual Taxes
- $4,248
Year Built
- Built in 1985
Lot Details
- Two or More Common Walls
- Landscaped Professionally
HOA Fees
- $378 Monthly HOA Fees
Home Design
- Frame Construction
- Shingle Roof
Interior Spaces
- 1,060 Sq Ft Home
- 3-Story Property
- Sliding Doors
- Dining Area
Kitchen
- Range
- Dishwasher
Flooring
- Wall to Wall Carpet
- Laminate
Bedrooms and Bathrooms
- 2 Bedrooms
- Primary bedroom located on second floor
Laundry
- Dryer
- Washer
Basement
- Exterior Basement Entry
- Laundry in Basement
Parking
- 2 Car Parking Spaces
- Paved Parking
- Open Parking
- Deeded Parking
Outdoor Features
- Balcony
- Deck
Location
- Property is near public transit
- Property is near schools
Utilities
- Central Air
- Heating System Uses Oil
- Baseboard Heating
- 100 Amp Service
- Private Sewer
- High Speed Internet
Listing and Financial Details
- Assessor Parcel Number M:32 P:4336,1014758
Community Details
Overview
- Association fees include sewer, insurance, maintenance structure, road maintenance, ground maintenance, snow removal, reserve funds
- 220 Units
- Twin Lakes Community
Amenities
- Medical Services
- Shops
Recreation
- Community Beach Access
- Tennis Courts
- Jogging Path
Pet Policy
- Pets Allowed
Security
- Resident Manager or Management On Site
Map
Home Values in the Area
Average Home Value in this Area
Tax History
| Year | Tax Paid | Tax Assessment Tax Assessment Total Assessment is a certain percentage of the fair market value that is determined by local assessors to be the total taxable value of land and additions on the property. | Land | Improvement |
|---|---|---|---|---|
| 2025 | $4,248 | $297,700 | $0 | $297,700 |
| 2024 | $4,287 | $297,700 | $0 | $297,700 |
| 2023 | $4,004 | $269,100 | $0 | $269,100 |
| 2022 | $3,719 | $232,300 | $0 | $232,300 |
| 2021 | $3,591 | $206,500 | $0 | $206,500 |
| 2020 | $3,570 | $204,700 | $0 | $204,700 |
| 2019 | $3,312 | $189,600 | $0 | $189,600 |
| 2018 | $3,128 | $177,200 | $0 | $177,200 |
| 2017 | $3,100 | $167,300 | $0 | $167,300 |
| 2016 | $2,991 | $155,400 | $0 | $155,400 |
| 2015 | $2,298 | $121,000 | $0 | $121,000 |
Property History
| Date | Event | Price | Change | Sq Ft Price |
|---|---|---|---|---|
| 07/01/2025 07/01/25 | Pending | -- | -- | -- |
| 06/12/2025 06/12/25 | For Sale | $325,000 | -- | $307 / Sq Ft |
Purchase History
| Date | Type | Sale Price | Title Company |
|---|---|---|---|
| Not Resolvable | $125,000 | -- | |
| Deed | $5,000 | -- | |
| Deed | -- | -- | |
| Deed | $207,000 | -- | |
| Deed | $87,000 | -- |
Mortgage History
| Date | Status | Loan Amount | Loan Type |
|---|---|---|---|
| Open | $122,735 | New Conventional | |
| Previous Owner | $215,500 | No Value Available | |
| Previous Owner | $196,650 | No Value Available |
Similar Homes in Halifax, MA
Source: MLS Property Information Network (MLS PIN)
MLS Number: 73389847
APN: HALI-000032-000000-004336
- 579 Twin Lakes Dr Unit 579
- 71 Annawon Dr
- 13 Hickory Rd
- 102 Lake St
- 105 Twin Lakes Dr
- 50 Annawon Dr
- 57 Twin Lakes Dr
- 173 Holmes St
- 88 Colby Dr
- 60 Colby Dr
- 0 Union Park St
- 12 White Island Rd
- 57 Squantum Ave
- 216 Waltham St
- 112 Milford St
- 56 Carver St
- 57 Brandeis Cir
- 800 Pleasant St
- 75 Maplewood Dr
- 26 Redwood Dr
