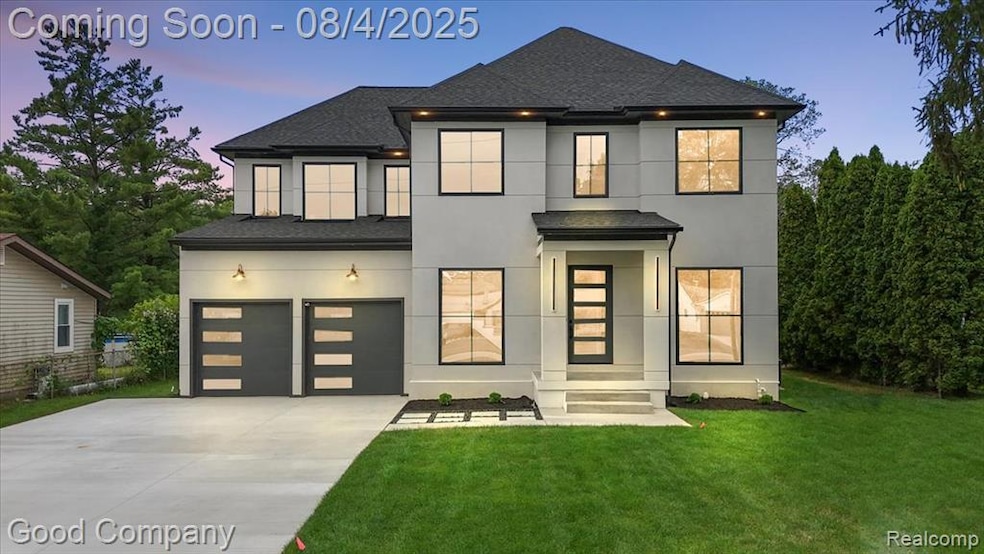Another STUNNING turn-key new build in the heart of Troy! Hardwood floors throughout the entire home, custom moldings, trim, and wood work with premium light package. Open concept living/family space with cozy and efficient gas fireplace and California-style folding doors for that airy, open feeling. Take advantage of all the natural light with custom windows. Soaring 10’ ceilings throughout first floor. Spacious open concept kitchen with premium stainless steel appliance package, and large island with
waterfall counter tops. Open, airy custom staircase leading to the second floor which boasts 9’ ceilings and premium fixtures. Luxurious primary suite with custom walk in closet, covered balcony for your own private oasis, and impressive en suite bathroom with free standing soaker tub, and large shower featuring dual rainfall shower heads. Three comfortable additional bedrooms, each with its own en suite bathroom. Finished basement with full height, 9’ ceilings and full 3-piece bathroom. Large backyard complete with covered patio, perfect for entertaining in the warmer months. Huge 3-car garage with direct access into the custom mud room. Minutes from dining, entertainment, and Somerset Collection - enjoy everything Troy has to offer while still having the privacy of a quiet, peaceful neighborhood.

