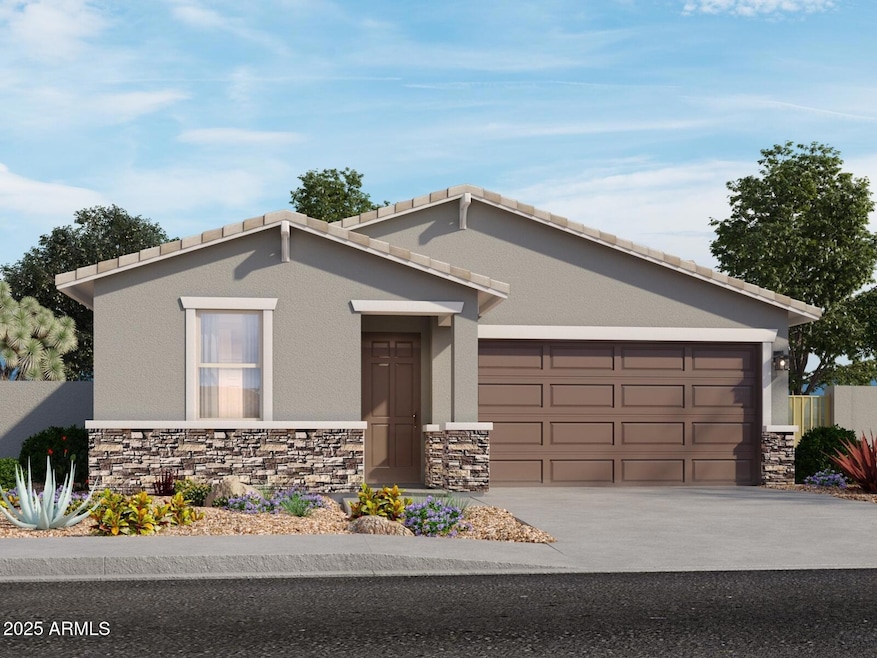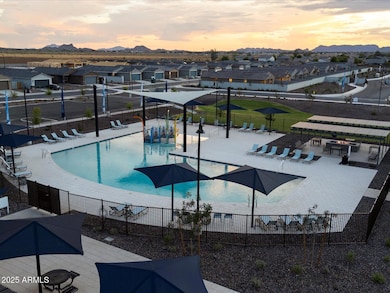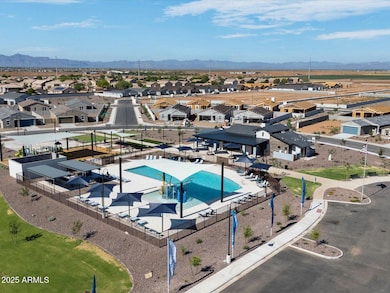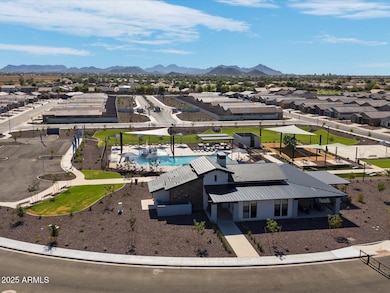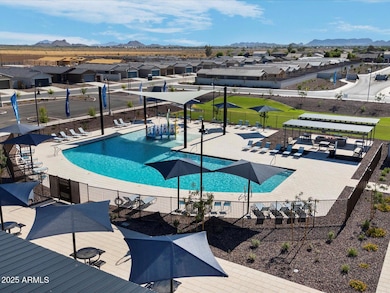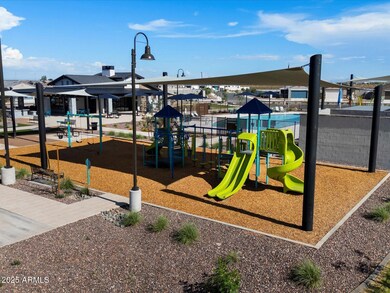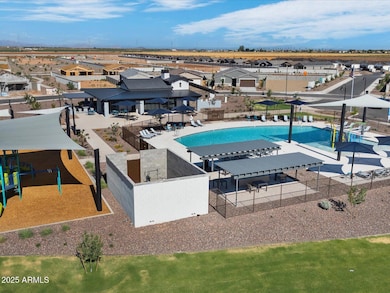
3368 Ellie Trail Queen Creek, AZ 85143
Estimated payment $3,006/month
About This Home
Brand new energy efficient home in a GATED community available in July! This model stands out with its spacious living concept including a bonus space! 4 bedrooms, 3 Baths (one is an en-suite). Enjoy a great room/dining space that takes center stage, providing an ideal setting for entertaining friends/family in this beautiful home. Featuring white shaker style cabinets, granite counter tops plus a generous amount of tile! Whether it's dinner parties or simply enjoying quality time with loved ones, it's an inviting environment. The community offers an amenity center, pool and sports complex, great way to meet neighbors! Each of our spray foam homes is built with innovative, energy-efficient features designed to help you enjoy more savings, better health, real comfort, and peace of mind.
Listing Agent
Meritage Homes of Arizona, Inc License #BR549667000 Listed on: 06/23/2025
Map
Home Details
Home Type
Single Family
Year Built
2025
Lot Details
0
HOA Fees
$130 per month
Parking
2
Listing Details
- Cross Street: Bella Vista Road and Tourmaline Drive
- Legal Info Range: 08E
- Property Type: Residential
- Ownership: Fee Simple
- HOA #2: N
- Association Fees Land Lease Fee: N
- Recreation Center Fee: N
- Total Monthly Fee Equivalent: 130.0
- Basement: N
- Cooling HVAC SEER Rating: 15
- Parking Spaces Slab Parking Spaces: 2.0
- Parking Spaces Total Covered Spaces: 2.0
- Separate Den Office Sep Den Office: N
- Year Built: 2025
- Tax Year: 2024
- Directions: Located on the southeast corner of Bella Vista Road and Gantzel Road. Turn onto E Bella Vista Road from E Hunt Highway. Then, turn right onto N Tourmaline Drive, and the community is on the left side
- Master Model: Jubilee
- Property Sub Type: Single Family Residence
- Horses: No
- Lot Size Acres: 0.13
- Subdivision Name: BELLA VISTA TRAILS 2
- New Construction: No
- Efficiency: Fresh Air Mechanical, ENERGY STAR Light Fixture, Multi-Zones
- Property Attached Yn: No
- Association Fees:HOA Fee2: 130.0
- Windows:Dual Pane: Yes
- Technology:Cable TV Avail: Yes
- Windows:Low-E: Yes
- Cooling ENERGY STAR Qualified Equipment: Yes
- Technology:High Speed Internet: Yes
- Technology:Smart Home: Yes
- Special Features: NewHome
Interior Features
- Flooring: Carpet, Tile
- Basement YN: No
- Spa Features: None
- Possible Bedrooms: 5
- Total Bedrooms: 4
- Fireplace Features: None
- Fireplace: No
- Interior Amenities: High Speed Internet, Smart Home, Granite Counters, Double Vanity, Eat-in Kitchen, 9+ Flat Ceilings, No Interior Steps, Kitchen Island, 3/4 Bath Master Bdrm
- Living Area: 2049.0
- Stories: 1
- Window Features: Low-Emissivity Windows, Dual Pane, ENERGY STAR Qualified Windows, Vinyl Frame
- Community Features:ClubhouseRec Room: Yes
- Community Features:Community Pool: Yes
- Kitchen Features:RangeOven Gas: Yes
- Kitchen Features:Built-in Microwave: Yes
- Kitchen Features:Kitchen Island: Yes
- Master Bathroom:Double Sinks: Yes
- Community Features:BikingWalking Path: Yes
- Community Features:Children_squote_s Playgrnd: Yes
- Kitchen Features:Walk-in Pantry: Yes
- Other Rooms:BonusGame Room: Yes
- KitchenFeatures:Refrigerator: Yes
- Community Features:Gated: Yes
- Kitchen Features:Granite Counters: Yes
Exterior Features
- Fencing: Block
- Lot Features: Sprinklers In Front, Desert Front, Dirt Back, Auto Timer H2O Front
- Pool Features: None
- Disclosures: None
- Home Warranty: Yes
- Construction Type: Spray Foam Insulation, Stucco, Wood Frame, Painted, Ducts Professionally Air-Sealed
- Patio And Porch Features: Covered Patio(s)
- Property Condition: Under Construction
- Roof: Tile
- Construction:Frame - Wood: Yes
- Exterior Features:Covered Patio(s): Yes
- Construction:Ducts Professionally Air-Sealed: Yes
- Construction Status:Under Construction: Yes
- Construction:Spray Foam Insulatn: Yes
Garage/Parking
- Total Covered Spaces: 2.0
- Parking Features: Garage Door Opener, Direct Access, Over Height Garage
- Attached Garage: No
- Garage Spaces: 2.0
- Open Parking Spaces: 2.0
- Parking Features:Over Height Garage: Yes
- Parking Features:Garage Door Opener: Yes
- Parking Features:Direct Access: Yes
Utilities
- Cooling: ENERGY STAR Qualified Equipment, Programmable Thmstat
- Heating: ENERGY STAR Qualified Equipment, Electric
- Laundry Features: Engy Star (See Rmks)
- Cooling Y N: Yes
- Heating Yn: Yes
- Water Source: Pvt Water Company
- Heating:Electric: Yes
- Heating:ENERGY STAR Qualified Equipment2: Yes
Condo/Co-op/Association
- Community Features: Gated, Community Pool, Playground, Biking/Walking Path
- Association Fee: 130.0
- Association Fee Frequency: Monthly
- Association Name: Trestle Mgmt. Group
- Phone: 480-422-0888
- Association: Yes
Association/Amenities
- Association Fees:HOA YN2: Y
- Association Fees:HOA DisclosureAddendum Affirmation: No
- Association Fees:HOA Transfer Fee2: 620.0
- Association Fees:HOA Paid Frequency: Monthly
- Association Fees:HOA Name4: Trestle Mgmt. Group
- Association Fees:HOA Telephone4: (480) 422-0888
- Association Fees:Special Assessment HOA: No
- Association Fees:PAD Fee YN2: N
- Association Fees:Cap ImprovementImpact Fee _percent_: $
- Association Fee Incl:Common Area Maint3: Yes
Fee Information
- Association Fee Includes: Maintenance Grounds
Schools
- Elementary School: Walker Butte K-8
- High School: Poston Butte High School
- Junior High Dist: Florence Unified School District
- Middle Or Junior School: Walker Butte K-8
Lot Info
- Land Lease: No
- Lot Size Sq Ft: 5520.0
- Parcel #: 210-86-127
Green Features
- Green Water Conservation: Low-Flow Fixtures, Tankless Ht Wtr Heat
Building Info
- Builder Name: Meritage Homes
Tax Info
- Tax Annual Amount: 111.0
- Tax Book Number: 210.00
- Tax Lot: 2127
- Tax Map Number: 86.00
Home Values in the Area
Average Home Value in this Area
Property History
| Date | Event | Price | Change | Sq Ft Price |
|---|---|---|---|---|
| 07/03/2025 07/03/25 | Price Changed | $440,990 | -1.6% | $215 / Sq Ft |
| 06/23/2025 06/23/25 | For Sale | $448,090 | -- | $219 / Sq Ft |
Similar Homes in the area
Source: Arizona Regional Multiple Listing Service (ARMLS)
MLS Number: 6883969
- 3352 Ellie Trail
- 3334 Ellie Trail
- 3380 Ellie Trail
- 3396 Ellie Trail
- 3410 Ellie Trail
- 3464 Ellie Trail
- 3529 Audrey Dr
- 3557 Audrey Dr
- 3399 E Desert Moon Trail
- 3598 Audrey Dr
- 3660 Audrey Dr
- 3674 Audrey Dr
- 3074 E Desert Moon Trail
- 30944 N Bramwell Ave
- 30388 N Opal Dr
- 3126 E Silversmith Trail
- 2698 E Denim Trail
- 2738 E Silversmith Trail
- 2251 E Dust Devil Dr
- 3843 E Citrine Rd
- 3346 E Audrey Dr
- 2905 E Dylan Trail
- 3061 Lilly Jane Way
- 30846 N Bramwell Ave
- 3635 E Denim Trail
- 30569 N Opal Dr
- 30776 N Obsidian Dr
- 4045 E Aragonite Ln
- 4186 E Aragonite Ln
- 1952 E Desert Moon Trail
- 3834 E Rose Quartz Ln
- 1844 E Omega Dr
- 1827 E Omega Dr
- 1847 E Denim Trail
- 1715 E Renegade Trail
- 28981 N Coal Ave
- 30454 N Honeysuckle Dr
- 30954 N Desert Honeysuckle Dr
- 28940 N Coal Ave
- 3984 E Tanzanite Ln
