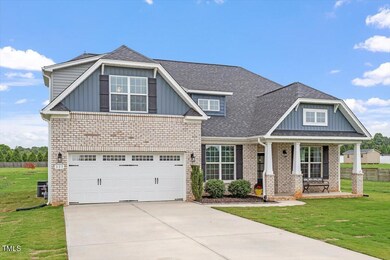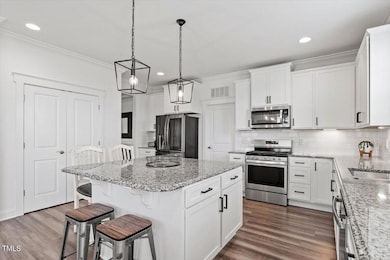
337 Brinkley Cir Mebane, NC 27302
Estimated payment $3,897/month
Highlights
- Above Ground Spa
- Open Floorplan
- Transitional Architecture
- Panoramic View
- Cathedral Ceiling
- Main Floor Primary Bedroom
About This Home
Meticulously Maintained and Thoughtfully Upgraded Home on 1.17 Acres in Mebane! Built in 2018, this spacious move-in ready home offers the perfect blend of modern comfort and peaceful country living. Situated on over an acre, you'll enjoy privacy, room to roam, and both stunning sunrise and sunset views—all just minutes from downtown Mebane and easy access to I-40/I-85 for a quick commute to the Triangle OR Triad.This versatile floor plan features 3 bedrooms plus a large bonus room with its own full bathroom that could serve as a 4th bedroom, home office, or flex space—ideal for today's lifestyle. The open concept living/dining area includes a bright and airy family room featuring cathedral ceilings and custom coffered ceilings. The morning sunlight floods this stylish kitchen and eat-in breakfast area featuring white premium cabinets with underneath cabinet lighting, granite countertops, recessed lighting, an expansive kitchen island, all stainless-steel appliances, gas range, black caged lighting fixtures and black hardware.The 1st floor primary bedroom/bathroom suite offers a tranquil retreat with tray ceilings, a walk-in closet, linen closet, walk-in shower with ''wood look'' ceramic tile and built in bench seat, 2 separate vanities and private toilet room. Additional features throughout the rest of the home include an unfinished walk-in storage room for holiday decorations, a two-car garage, dedicated laundry/mudroom room with built in coat racks, hardwood style floors in all main living areas, and a large storage shed at the back of the property.The Noteworthy and thoughtful upgrades made by the current homeowners on the inside include quality Sherwin Williams Emerald Matte fresh paint throughout the downstairs and upstairs bathroom, new luxury waterproof laminate in the upstairs bathroom, new mirrors as well as new WaterSense chair height toilets in all bathrooms and a brand-new quiet GE Profile Dishwasher. Upgrades outside include an extended 15'x48' concrete patio, stained screen porch deck flooring, Angel Halo permanent exterior LED lighting system that is remote and app programmable, Hybrid Tif Tuf Bermuda grass sod and 1.5-year-old Caldera Niagara saltwater Hot Tub.Enjoy coffee and brunch on the screened porch, entertain guests on the patio or out in the expansive backyard and end your day relaxing in the saltwater hot tub. This home has it all and is ready for immediate enjoyment. Don't miss the chance to own a well-cared-for property with space, flexibility, and a prime location in growing Mebane!
Home Details
Home Type
- Single Family
Est. Annual Taxes
- $4,538
Year Built
- Built in 2018
Lot Details
- 1.17 Acre Lot
- Landscaped
- Rectangular Lot
- Level Lot
- Open Lot
- Cleared Lot
- Few Trees
- Back and Front Yard
HOA Fees
- $67 Monthly HOA Fees
Parking
- 2 Car Attached Garage
- Front Facing Garage
- Garage Door Opener
- Private Driveway
- 2 Open Parking Spaces
Property Views
- Panoramic
- Neighborhood
Home Design
- Transitional Architecture
- Brick Exterior Construction
- Slab Foundation
- Asphalt Roof
- Vinyl Siding
Interior Spaces
- 2,722 Sq Ft Home
- 2-Story Property
- Open Floorplan
- Dry Bar
- Crown Molding
- Coffered Ceiling
- Smooth Ceilings
- Cathedral Ceiling
- Ceiling Fan
- Gas Log Fireplace
- Insulated Windows
- Blinds
- Entrance Foyer
- Family Room with Fireplace
- Breakfast Room
- Dining Room
- Bonus Room
- Screened Porch
- Utility Room
- Fire and Smoke Detector
Kitchen
- Eat-In Kitchen
- Gas Oven
- Gas Range
- <<microwave>>
- Ice Maker
- Dishwasher
- Stainless Steel Appliances
- Kitchen Island
- Granite Countertops
- Disposal
Flooring
- Carpet
- Tile
- Luxury Vinyl Tile
Bedrooms and Bathrooms
- 4 Bedrooms
- Primary Bedroom on Main
- Walk-In Closet
- 3 Full Bathrooms
- Double Vanity
- Separate Shower in Primary Bathroom
- <<tubWithShowerToken>>
- Walk-in Shower
Laundry
- Laundry Room
- Laundry on lower level
- Washer and Dryer
Attic
- Attic Floors
- Unfinished Attic
Outdoor Features
- Above Ground Spa
- Patio
- Outdoor Storage
- Rain Gutters
Schools
- E M Yoder Elementary School
- Woodlawn Middle School
- Eastern Alamance High School
Horse Facilities and Amenities
- Grass Field
Utilities
- Forced Air Zoned Heating and Cooling System
- Heating System Uses Natural Gas
- Gas Water Heater
Community Details
- Association fees include road maintenance
- Priestley Management Association, Phone Number (336) 379-5001
- Woodlawn Estates Subdivision
- Maintained Community
Listing and Financial Details
- Assessor Parcel Number 174380
Map
Home Values in the Area
Average Home Value in this Area
Tax History
| Year | Tax Paid | Tax Assessment Tax Assessment Total Assessment is a certain percentage of the fair market value that is determined by local assessors to be the total taxable value of land and additions on the property. | Land | Improvement |
|---|---|---|---|---|
| 2024 | $4,538 | $540,860 | $60,000 | $480,860 |
| 2023 | $4,316 | $540,860 | $60,000 | $480,860 |
| 2022 | $3,257 | $292,256 | $60,000 | $232,256 |
| 2021 | $3,286 | $292,256 | $60,000 | $232,256 |
| 2020 | $3,315 | $292,256 | $60,000 | $232,256 |
| 2019 | $96 | $200,154 | $60,000 | $140,154 |
| 2018 | $0 | $35,000 | $35,000 | $0 |
Property History
| Date | Event | Price | Change | Sq Ft Price |
|---|---|---|---|---|
| 06/13/2025 06/13/25 | Pending | -- | -- | -- |
| 05/23/2025 05/23/25 | For Sale | $625,000 | +22.5% | $230 / Sq Ft |
| 12/14/2023 12/14/23 | Off Market | $510,000 | -- | -- |
| 09/09/2022 09/09/22 | Sold | $510,000 | +2.0% | $191 / Sq Ft |
| 08/08/2022 08/08/22 | Pending | -- | -- | -- |
| 07/29/2022 07/29/22 | For Sale | $500,000 | +31.6% | $187 / Sq Ft |
| 06/16/2021 06/16/21 | Off Market | $379,900 | -- | -- |
| 06/01/2021 06/01/21 | Sold | $410,000 | +2.8% | $178 / Sq Ft |
| 05/01/2021 05/01/21 | Pending | -- | -- | -- |
| 04/30/2021 04/30/21 | For Sale | $399,000 | +5.0% | $173 / Sq Ft |
| 06/20/2019 06/20/19 | Sold | $379,900 | 0.0% | $143 / Sq Ft |
| 06/20/2019 06/20/19 | Sold | $379,900 | 0.0% | $165 / Sq Ft |
| 05/21/2019 05/21/19 | Pending | -- | -- | -- |
| 10/17/2018 10/17/18 | For Sale | $379,900 | -- | $143 / Sq Ft |
Purchase History
| Date | Type | Sale Price | Title Company |
|---|---|---|---|
| Warranty Deed | $610,000 | -- | |
| Warranty Deed | $410,000 | None Available | |
| Warranty Deed | $380,000 | Attorney |
Mortgage History
| Date | Status | Loan Amount | Loan Type |
|---|---|---|---|
| Open | $469,000 | New Conventional | |
| Previous Owner | $288,000 | New Conventional |
Similar Homes in Mebane, NC
Source: Doorify MLS
MLS Number: 10098253
APN: 174380






