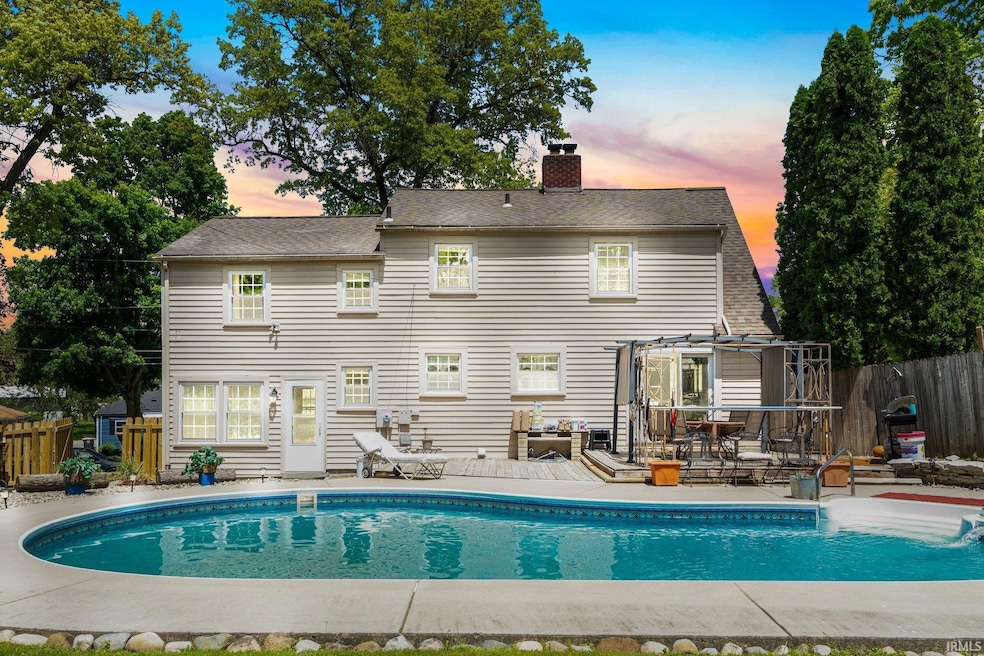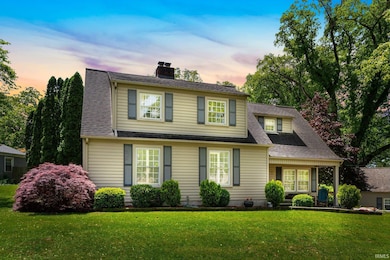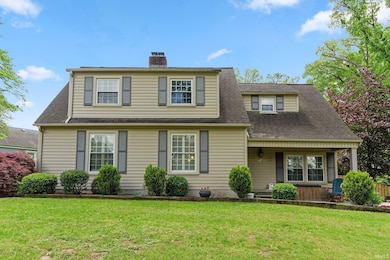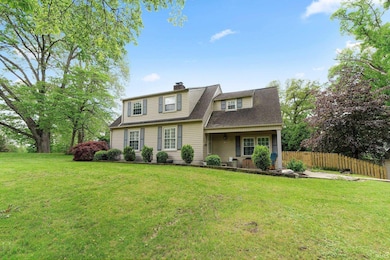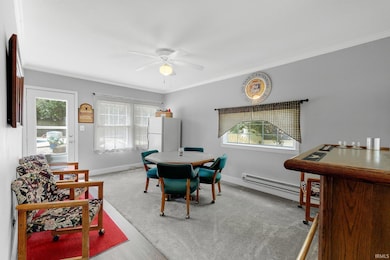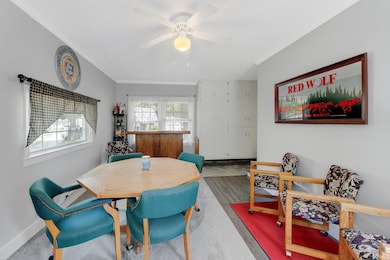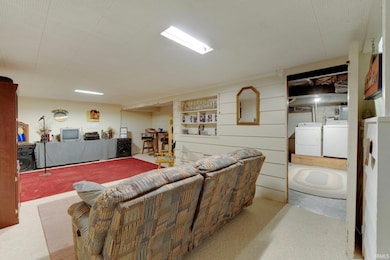
3375 Garland Ave Fort Wayne, IN 46805
Irvington Park NeighborhoodEstimated payment $1,916/month
Highlights
- In Ground Pool
- Traditional Architecture
- Covered patio or porch
- Partially Wooded Lot
- Wood Flooring
- Community Fire Pit
About This Home
Welcome to 3375 Garland Ave – A Hidden Gem in the Heart of 46805! Nestled in one of Fort Wayne’s more established and character-rich neighborhoods, this beautifully maintained 4-bedroom, 2.5-bath home offers 2,108 sq ft of inviting living space—perfectly blending classic charm with modern conveniences. Built in 1955 and surrounded by mature, soaring trees, this residence sits on a peaceful street lined with well-kept homes and lush landscaping. Step inside and discover warm hardwood floors at the entryway, abundant natural light, and thoughtful updates throughout. The spacious living and dining areas flow effortlessly, making entertaining a breeze. The kitchen offers ample counter space, a full complement of kitchen appliances, and views of the private backyard oasis. Upstairs you'll find four generously sized bedrooms, including a primary suite with en suite bath, while the basement has been finished to provide additional living space—ideal for a home theater, rec room, or gym. Step outside to your own backyard retreat: a large in-ground pool perfect for summer gatherings, all framed by a fully fenced yard for privacy and peace of mind. The detached 2-car garage adds convenience and extra storage. Additional highlights include plantation blinds, 2 year old furnace, and ample storage throughout. Located in the desirable 46805 zip code, you're just minutes from Lakeside Park & Rose Garden, the Rivergreenway Trail system, Purdue Fort Wayne, and the up-and-coming North Anthony corridor filled with local cafes, bakeries, and shops. Commuters will appreciate easy access to downtown Fort Wayne, major roadways, and award-winning schools. Don’t miss your chance to own this rare combination of space, charm, and a backyard built for memories—all in a sought-after, tree-lined neighborhood.
Listing Agent
Keller Williams Realty Group Brokerage Email: aaronhoover@kw.com Listed on: 05/17/2025

Home Details
Home Type
- Single Family
Est. Annual Taxes
- $3,020
Year Built
- Built in 1955
Lot Details
- 0.38 Acre Lot
- Lot Dimensions are 176 x 138
- Wood Fence
- Landscaped
- Irregular Lot
- Sloped Lot
- Partially Wooded Lot
Parking
- 2 Car Detached Garage
- Driveway
- Off-Street Parking
Home Design
- Traditional Architecture
- Poured Concrete
- Shingle Roof
- Asphalt Roof
- Vinyl Construction Material
Interior Spaces
- 2-Story Property
- Crown Molding
- Living Room with Fireplace
- Finished Basement
Flooring
- Wood
- Carpet
- Tile
Bedrooms and Bathrooms
- 4 Bedrooms
- Separate Shower
Outdoor Features
- In Ground Pool
- Covered patio or porch
Location
- Suburban Location
Schools
- Franke Park Elementary School
- Northwood Middle School
- North Side High School
Utilities
- Forced Air Heating System
- Heating System Uses Gas
Listing and Financial Details
- Assessor Parcel Number 02-07-26-451-007.000-074
Community Details
Recreation
- Community Pool
Additional Features
- Irvington Park Subdivision
- Community Fire Pit
Map
Home Values in the Area
Average Home Value in this Area
Tax History
| Year | Tax Paid | Tax Assessment Tax Assessment Total Assessment is a certain percentage of the fair market value that is determined by local assessors to be the total taxable value of land and additions on the property. | Land | Improvement |
|---|---|---|---|---|
| 2024 | $1,965 | $283,500 | $61,500 | $222,000 |
| 2022 | $1,752 | $187,300 | $37,100 | $150,200 |
| 2021 | $1,462 | $164,600 | $30,600 | $134,000 |
| 2020 | $1,261 | $151,200 | $30,600 | $120,600 |
| 2019 | $1,101 | $140,700 | $30,600 | $110,100 |
| 2018 | $1,126 | $140,200 | $30,600 | $109,600 |
| 2017 | $1,143 | $139,000 | $30,600 | $108,400 |
| 2016 | $885 | $121,400 | $30,600 | $90,800 |
| 2014 | $982 | $127,000 | $36,700 | $90,300 |
| 2013 | $1,062 | $129,300 | $36,700 | $92,600 |
Property History
| Date | Event | Price | Change | Sq Ft Price |
|---|---|---|---|---|
| 05/24/2025 05/24/25 | Pending | -- | -- | -- |
| 05/17/2025 05/17/25 | For Sale | $299,900 | -- | $118 / Sq Ft |
Purchase History
| Date | Type | Sale Price | Title Company |
|---|---|---|---|
| Warranty Deed | -- | None Available |
Mortgage History
| Date | Status | Loan Amount | Loan Type |
|---|---|---|---|
| Open | $94,700 | New Conventional | |
| Closed | $104,000 | Fannie Mae Freddie Mac |
About the Listing Agent

Aaron Hoover, a seasoned realtor with 16 years of unwavering commitment, hails from Fort Wayne, Indiana. A proud native, Aaron not only understands the intricacies of the local real estate market but also holds a deep appreciation for the community he calls home. His journey in the real estate industry has been marked by a relentless pursuit of excellence, building a reputation for integrity, expertise, and personalized service. Aaron’s roots in Fort Wayne run deep, and his extensive knowledge
Aaron's Other Listings
Source: Indiana Regional MLS
MLS Number: 202518291
APN: 02-07-26-451-007.000-074
- 3229 Lima Rd
- 2927 Westbrook Dr Unit B-119
- 2937 Westbrook Dr Unit A-314
- 324 Field St
- 2510 Greenway Rd
- 2502 Terrace Rd
- 3601 Spy Run Hill Dr
- 3708 Foresthill Ave
- 553 Charlotte Ave
- 538 Clayton Ave
- 738 Ridgewood Dr
- 0 Sherman Blvd
- 730 Goshen Ave
- 3020 Parnell Ave
- 2502 Sherman Blvd
- 2130 N Wells St
- 430 Florence Ave
- 1040 Somerset Ln
- 1009 Kenwood Ave
- 657 Florence Ave
