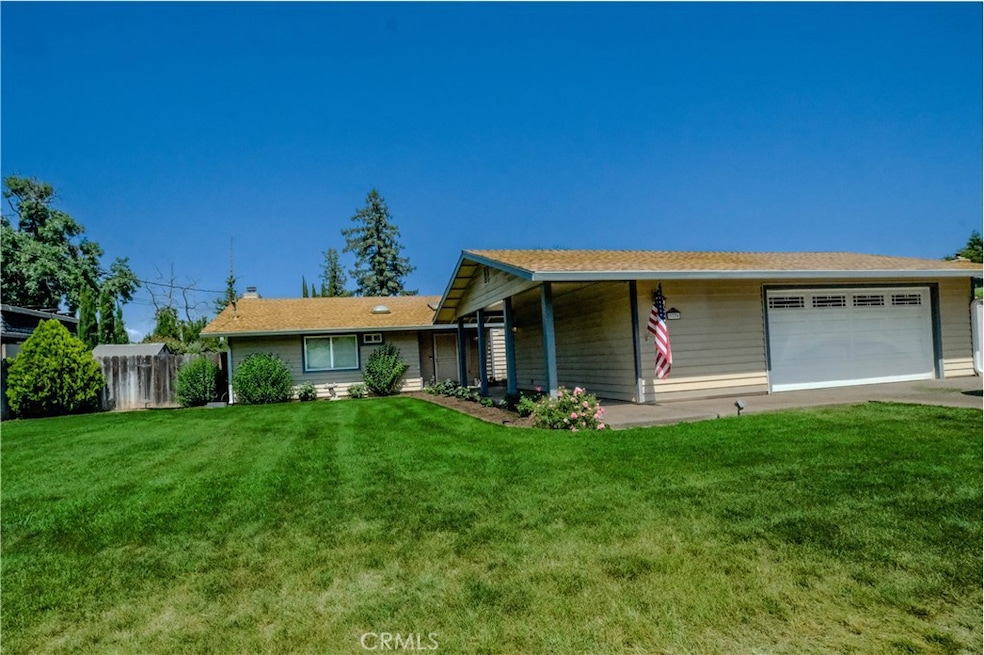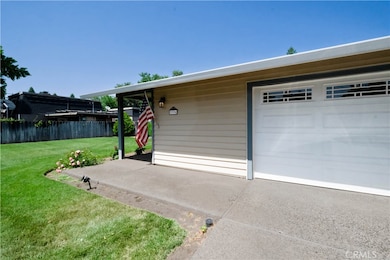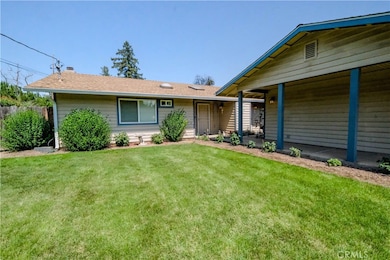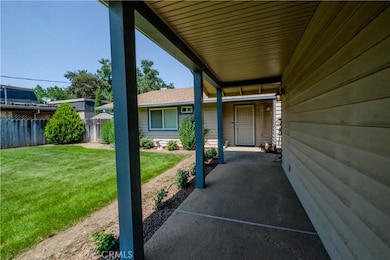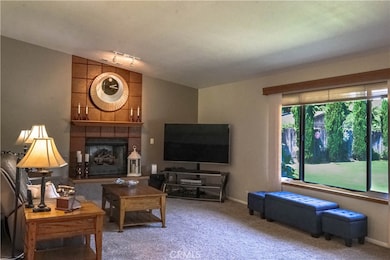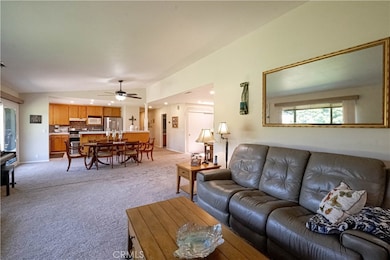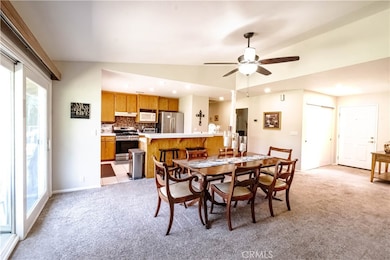
Estimated payment $2,949/month
Highlights
- Updated Kitchen
- View of Hills
- Lawn
- Bidwell Junior High School Rated A-
- Quartz Countertops
- No HOA
About This Home
?? Your dream home just got a whole lot dreamier!
Tucked away on a private dead-end road, this impeccably kept 3-bedroom, 3-bath gem isn’t just a house—it’s a vibe. With over 2,000 square feet of perfectly designed space, you’ll have room to spread out, entertain, and live your best life with all the modern amenities you desire including newer kitchen appliances and a leased solar that well supports energy usage.
Got a wardrobe collection that could rival a celebrity’s? No problem—the large walk-in closet is ready to handle your fashion empire. Plus, with a split floor plan featuring TWO true primary suites, everyone gets their own slice of luxury.
Step outside and be blown away by the lush landscaping—your own private paradise on over half an acre. Whether you’re sipping coffee on the patio, hosting the ultimate backyard BBQ, or just soaking up the peace and quiet, this yard is a total win.
This home isn’t waiting—it’s calling your name. Don’t miss out on this rare find in a friendly, welcoming neighborhood!
Listing Agent
Century 21 Select Real Estate Inc Brokerage Phone: 916-764-2755 License #01708849 Listed on: 06/15/2025

Home Details
Home Type
- Single Family
Est. Annual Taxes
- $2,244
Year Built
- Built in 1987
Lot Details
- 0.51 Acre Lot
- Property fronts a private road
- Wire Fence
- Fence is in average condition
- Landscaped
- Front and Back Yard Sprinklers
- Lawn
- Property is zoned ASR
Parking
- 3 Open Parking Spaces
- 2 Car Garage
- Carport
- Parking Available
Home Design
- Slab Foundation
- Shingle Roof
- Vinyl Siding
Interior Spaces
- 2,046 Sq Ft Home
- 1-Story Property
- Gas Fireplace
- Double Pane Windows
- Blinds
- Family Room Off Kitchen
- Dining Room
- Views of Hills
- Laundry Room
Kitchen
- Updated Kitchen
- Open to Family Room
- Six Burner Stove
- Dishwasher
- ENERGY STAR Qualified Appliances
- Quartz Countertops
- Disposal
Bedrooms and Bathrooms
- 3 Main Level Bedrooms
- 3 Full Bathrooms
- Dual Vanity Sinks in Primary Bathroom
- Walk-in Shower
Outdoor Features
- Concrete Porch or Patio
- Shed
Utilities
- Central Heating and Cooling System
- 220 Volts For Spa
- Natural Gas Connected
- Conventional Septic
- Cable TV Available
Additional Features
- Halls are 36 inches wide or more
- Suburban Location
Listing and Financial Details
- Assessor Parcel Number 007260084000
- Seller Considering Concessions
Community Details
Overview
- No Home Owners Association
Recreation
- Hiking Trails
- Bike Trail
Map
Home Values in the Area
Average Home Value in this Area
Tax History
| Year | Tax Paid | Tax Assessment Tax Assessment Total Assessment is a certain percentage of the fair market value that is determined by local assessors to be the total taxable value of land and additions on the property. | Land | Improvement |
|---|---|---|---|---|
| 2025 | $2,244 | $213,342 | $58,555 | $154,787 |
| 2024 | $2,244 | $209,159 | $57,407 | $151,752 |
| 2023 | $2,215 | $205,059 | $56,282 | $148,777 |
| 2022 | $2,177 | $201,039 | $55,179 | $145,860 |
| 2021 | $2,135 | $197,098 | $54,098 | $143,000 |
| 2020 | $2,128 | $195,078 | $53,544 | $141,534 |
| 2019 | $2,093 | $191,254 | $52,495 | $138,759 |
| 2018 | $2,053 | $187,505 | $51,466 | $136,039 |
| 2017 | $2,010 | $183,829 | $50,457 | $133,372 |
| 2016 | $1,834 | $180,225 | $49,468 | $130,757 |
| 2015 | $1,832 | $177,518 | $48,725 | $128,793 |
| 2014 | $1,800 | $174,042 | $47,771 | $126,271 |
Property History
| Date | Event | Price | Change | Sq Ft Price |
|---|---|---|---|---|
| 07/18/2025 07/18/25 | For Sale | $499,000 | 0.0% | $244 / Sq Ft |
| 07/03/2025 07/03/25 | Pending | -- | -- | -- |
| 06/15/2025 06/15/25 | For Sale | $499,000 | -- | $244 / Sq Ft |
Purchase History
| Date | Type | Sale Price | Title Company |
|---|---|---|---|
| Interfamily Deed Transfer | -- | Mid Valley Title | |
| Interfamily Deed Transfer | -- | Mid Valley Title & Escrow Co | |
| Interfamily Deed Transfer | -- | -- |
Mortgage History
| Date | Status | Loan Amount | Loan Type |
|---|---|---|---|
| Closed | $375,000 | New Conventional | |
| Closed | $317,000 | New Conventional | |
| Closed | $284,000 | New Conventional | |
| Closed | $251,500 | New Conventional | |
| Closed | $255,000 | New Conventional | |
| Closed | $25,000 | Credit Line Revolving | |
| Closed | $231,770 | New Conventional | |
| Closed | $240,000 | Unknown | |
| Closed | $195,000 | Unknown | |
| Closed | $50,000 | Credit Line Revolving | |
| Closed | $75,000 | Credit Line Revolving | |
| Closed | $143,000 | Unknown | |
| Closed | $133,000 | Unknown | |
| Closed | $109,407 | FHA |
Similar Homes in Chico, CA
Source: California Regional Multiple Listing Service (CRMLS)
MLS Number: OR25131284
APN: 007-260-084-000
- 586 Troy Ln
- 258 Vail Dr
- 3030 Silverbell Rd
- 3156 Esplanade Unit 300
- 3156 Esplanade Unit 315
- 3156 Esplanade Unit 298
- 3115 Steiner Ln
- 3555 Calle Principal Unit 87
- 2915 Godman Ave
- 267 Camino Sur St
- 770 Pico Place
- 766 Pico Place
- 3549 Vía Medio
- 3552 Ebano Way Unit 193
- 956 Pico Place
- 667 Morgan Dr
- 3548 Fotos Way
- 263 Camino Norte St Unit 212
- 370 E Lassen Ave Unit 60
- 370 E Lassen Ave Unit 27
- 476 E Lassen Ave
- 2785 El Paso Way
- 101 Risa Way
- 100 Penzance Ave
- 1051 E Lassen Ave
- 1055 E Lassen Ave
- 10 Drake Way
- 4070 Nord Hwy
- 968 Cyndi Cir Unit B
- 4200 Nord Hwy
- 259 Rio Lindo Ave
- 279 Rio Lindo Ave
- 1717 Eaton Rd Unit 11
- 480 Manzanita Ave
- 1749 Eaton Rd
- 821 W East Ave
- 931-939 W East Ave
- 1740 Palm Ave
- 2833 Eaton Rd
- 1740 Arcadian Ave
