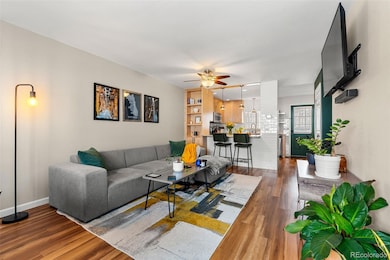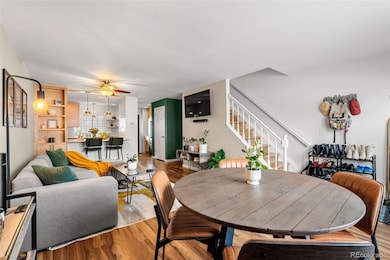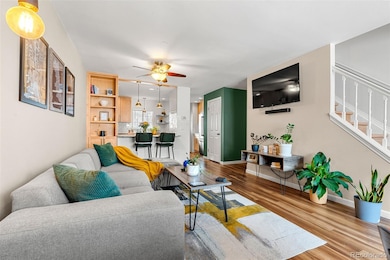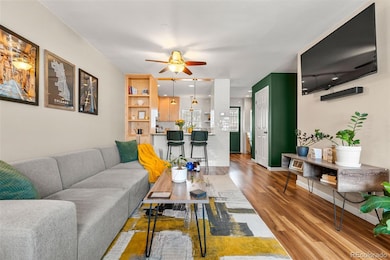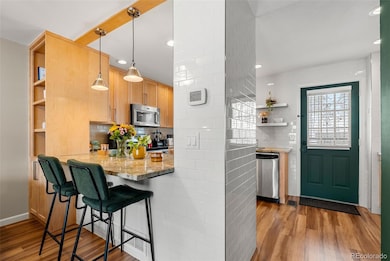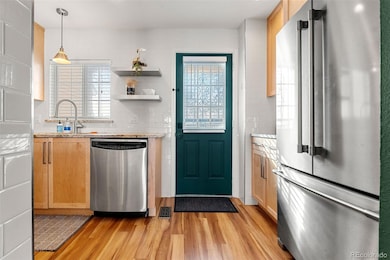
338 Pheasant Run Louisville, CO 80027
Estimated payment $2,956/month
Highlights
- No Units Above
- Living Room
- Landscaped
- Coal Creek Elementary School Rated A-
- Laundry Room
- Forced Air Heating and Cooling System
About This Home
Priced below what the sellers originally paid, even after renovations! This home offers instant equity and incredible value. Enjoy a stylish updated kitchen, fresh paint, and new flooring throughout. The open layout includes a private patio and a balcony off a vaulted-ceiling bedroom. Both bedrooms have en-suite bathrooms, and the unfinished basement offers room to grow. With reserved parking, ample guest spots, and a bus stop nearby, this location is hard to beat. Schedule your showing today!
Listing Agent
Keller Williams Realty Downtown LLC Brokerage Email: leslyc@kw.com,720-474-7866 License #100104923 Listed on: 05/22/2025

Townhouse Details
Home Type
- Townhome
Est. Annual Taxes
- $2,106
Year Built
- Built in 1985 | Remodeled
Lot Details
- 759 Sq Ft Lot
- No Units Above
- No Units Located Below
- Two or More Common Walls
- Landscaped
HOA Fees
- $260 Monthly HOA Fees
Home Design
- Frame Construction
- Concrete Perimeter Foundation
Interior Spaces
- 2-Story Property
- Living Room
- Dining Room
- Unfinished Basement
- Bedroom in Basement
Kitchen
- <<selfCleaningOvenToken>>
- <<microwave>>
- Dishwasher
Bedrooms and Bathrooms
- 2 Bedrooms
- 2 Full Bathrooms
Laundry
- Laundry Room
- Dryer
- Washer
Parking
- 2 Parking Spaces
- Driveway
Schools
- Coal Creek Elementary School
- Louisville Middle School
- Monarch High School
Utilities
- Forced Air Heating and Cooling System
- 220 Volts
- 110 Volts
Listing and Financial Details
- Exclusions: Seller`s Personal Property.
- Assessor Parcel Number R0095875
Community Details
Overview
- Association fees include reserves, insurance, irrigation, ground maintenance, maintenance structure, recycling, road maintenance, snow removal, trash
- Hunters Ridge Townhomes Association, Phone Number (303) 494-7500
- Hunters Ridge Subdivision
Pet Policy
- Dogs and Cats Allowed
Map
Home Values in the Area
Average Home Value in this Area
Tax History
| Year | Tax Paid | Tax Assessment Tax Assessment Total Assessment is a certain percentage of the fair market value that is determined by local assessors to be the total taxable value of land and additions on the property. | Land | Improvement |
|---|---|---|---|---|
| 2025 | $2,106 | $26,475 | $7,419 | $19,056 |
| 2024 | $2,106 | $26,475 | $7,419 | $19,056 |
| 2023 | $2,070 | $23,430 | $9,112 | $18,003 |
| 2022 | $2,093 | $21,753 | $7,207 | $14,546 |
| 2021 | $2,073 | $22,380 | $7,415 | $14,965 |
| 2020 | $1,949 | $20,821 | $6,078 | $14,743 |
| 2019 | $1,921 | $20,821 | $6,078 | $14,743 |
| 2018 | $1,678 | $18,785 | $3,168 | $15,617 |
| 2017 | $1,645 | $20,767 | $3,502 | $17,265 |
| 2016 | $1,322 | $15,029 | $3,821 | $11,208 |
| 2015 | $1,253 | $13,532 | $5,174 | $8,358 |
| 2014 | -- | $13,532 | $5,174 | $8,358 |
Property History
| Date | Event | Price | Change | Sq Ft Price |
|---|---|---|---|---|
| 06/25/2025 06/25/25 | Price Changed | $455,000 | -0.9% | $431 / Sq Ft |
| 05/22/2025 05/22/25 | For Sale | $459,000 | -1.3% | $435 / Sq Ft |
| 06/08/2022 06/08/22 | Sold | $465,000 | -0.6% | $440 / Sq Ft |
| 05/06/2022 05/06/22 | For Sale | $468,000 | +83.2% | $443 / Sq Ft |
| 01/28/2019 01/28/19 | Off Market | $255,500 | -- | -- |
| 06/30/2015 06/30/15 | Sold | $255,500 | +8.7% | $242 / Sq Ft |
| 06/01/2015 06/01/15 | Pending | -- | -- | -- |
| 05/28/2015 05/28/15 | For Sale | $235,000 | -- | $223 / Sq Ft |
Purchase History
| Date | Type | Sale Price | Title Company |
|---|---|---|---|
| Warranty Deed | $465,000 | None Listed On Document | |
| Warranty Deed | $255,500 | Chicago Title | |
| Interfamily Deed Transfer | -- | First Colorado Title | |
| Warranty Deed | $179,500 | -- | |
| Warranty Deed | $175,000 | -- | |
| Warranty Deed | $150,000 | Heritage Title | |
| Warranty Deed | $126,900 | -- | |
| Warranty Deed | $112,000 | First American Heritage Titl | |
| Warranty Deed | $101,000 | Commonwealth Land Title Ins |
Mortgage History
| Date | Status | Loan Amount | Loan Type |
|---|---|---|---|
| Open | $291,350 | New Conventional | |
| Previous Owner | $63,500 | Credit Line Revolving | |
| Previous Owner | $229,000 | New Conventional | |
| Previous Owner | $232,750 | New Conventional | |
| Previous Owner | $180,809 | FHA | |
| Previous Owner | $143,600 | Fannie Mae Freddie Mac | |
| Previous Owner | $140,000 | Purchase Money Mortgage | |
| Previous Owner | $25,000 | Unknown | |
| Previous Owner | $148,428 | FHA | |
| Previous Owner | $48,978 | FHA | |
| Previous Owner | $101,500 | No Value Available | |
| Previous Owner | $50,000 | No Value Available | |
| Previous Owner | $97,137 | FHA | |
| Closed | $26,250 | No Value Available | |
| Closed | $150,000 | No Value Available |
Similar Homes in Louisville, CO
Source: REcolorado®
MLS Number: 7956811
APN: 1575053-28-050
- 1830 W Centennial Dr Unit 108A
- 1772 Eisenhower Dr
- 104 Pheasant Run
- 357 W Harper St
- 118 Pheasant Run
- 322 W Harper St
- 247 Regal St
- 253 W Cedar Way
- 1919 Quail Ct
- 1449 Adams Place
- 2073 Eisenhower Dr
- 1608 Cottonwood Dr Unit 6
- 1611 Garfield Ave Unit 2
- 2042 Garfield Ave
- 419 Centennial Dr
- 272 Lafayette St
- 207 Short Place
- 116 Monarch St
- 215 Sunland St
- 1504 Washington Ave
- 242 Pheasant Run Unit A
- 208 Centennial Dr
- 1931 Centennial Dr Unit 1931
- 745 E South Boulder Rd
- 1724 Steel St
- 1015-1035 S Boulder Rd
- 1140 Cannon St
- 953 W Maple Ct
- 226 Lois Cir
- 133 S Tyler Ave
- 231 Rendezvous Dr
- 267 Clementina St
- 2513 Concord Cir
- 1053 W Century Dr Unit 106
- 1053 W Century Dr Unit 103
- 1225 Centaur Cir Unit A
- 780 Copper Ln Unit 107
- 855 W Dillon Rd
- 710 Copper Ln
- 730 Copper Ln Unit 201

