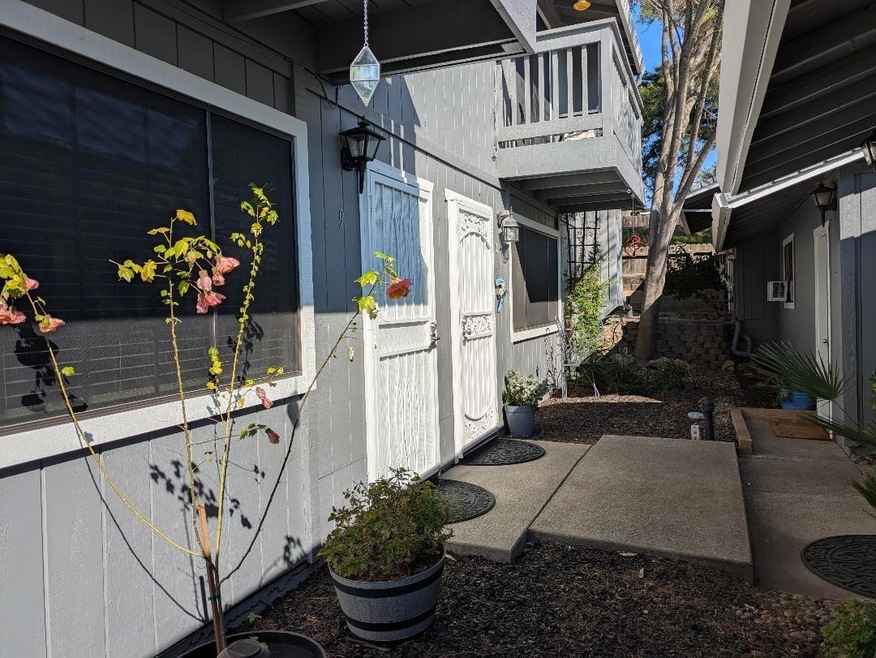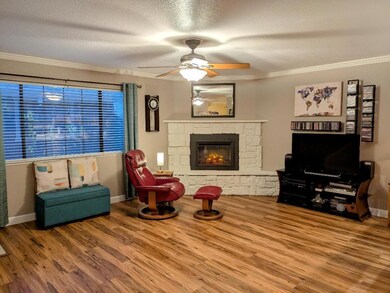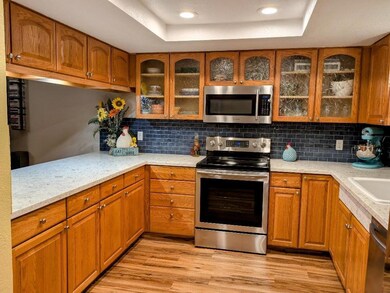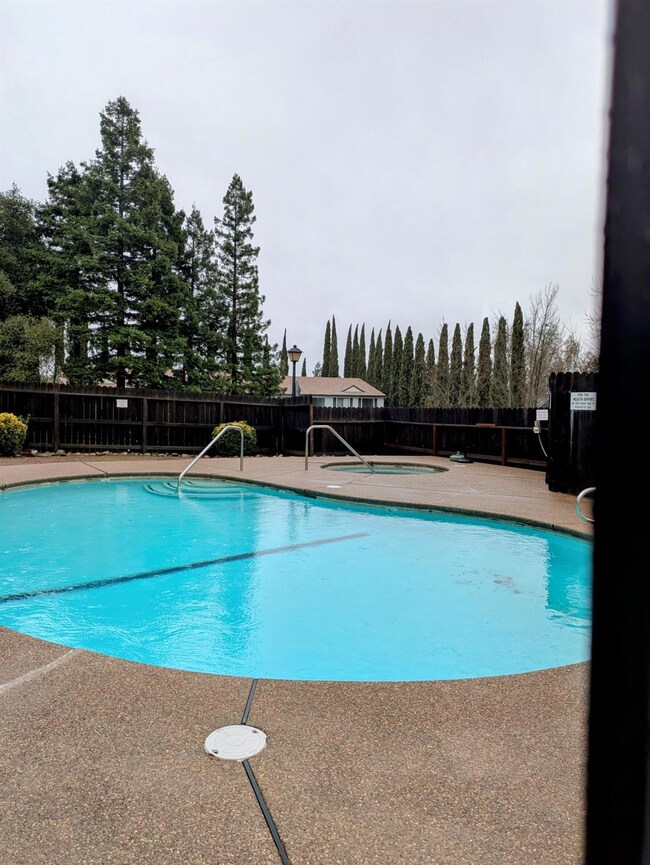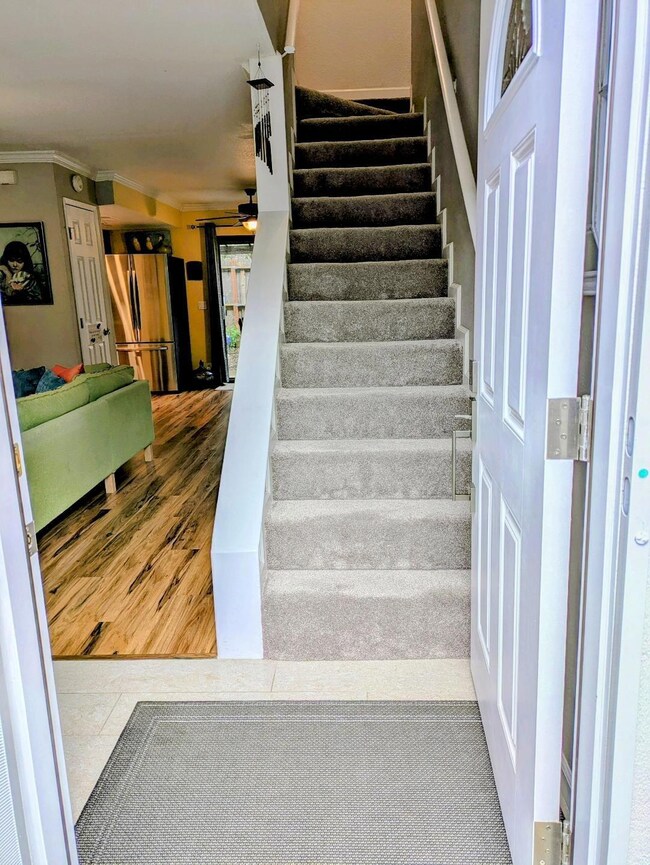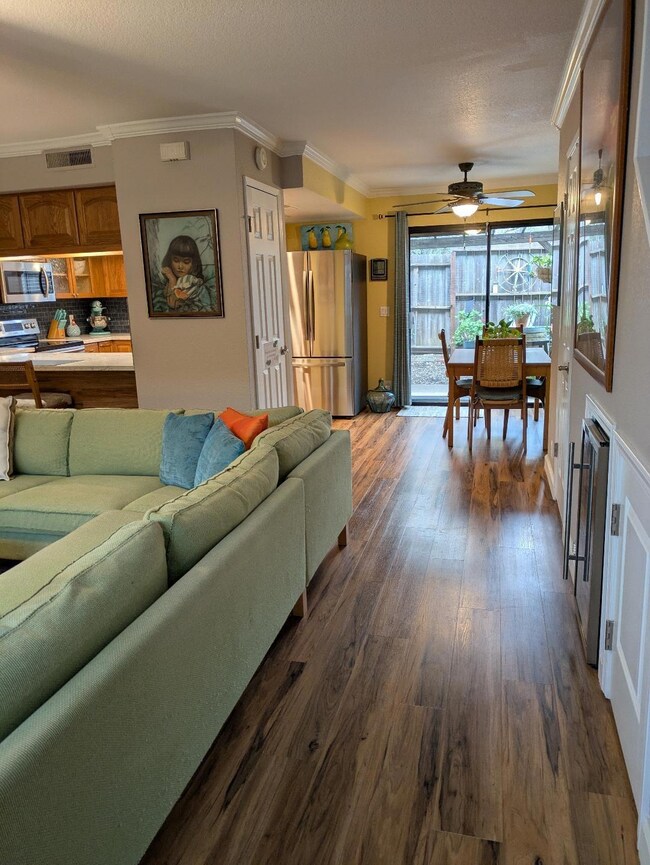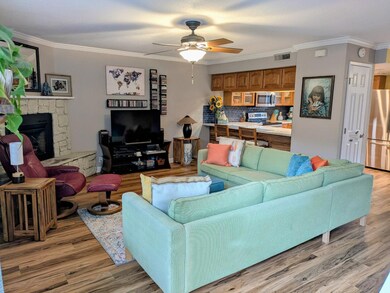This home located in a clean, quiet, and pet friendly complex, has been beautifully updated in the past three years and is ready for you to call it yours! The spacious floor plan and outdoor living areas offer plenty of room to enjoy life. Features include waterproof laminate flooring, upgraded carpet, crown molding and more. Kitchen amenities include stainless steel appliances, quartz countertops, subway tile backsplash, abundant storage, and large farmhouse style sink. The living room has a large window offering plenty of natural light, stone hearth fireplace, and under stair storage. Master bedroom has a private balcony with view of pool and room darkening window coverings. Outdoor living areas include a semi private front courtyard and fenced backyard with pergola covered patio, storage shed included. Large detached 2 car garage offers extra room for storage. HOA includes exterior structure insurance, roof/pool maintenance/common area landscaping, garbage, sewer and water. Located close to public transit, schools, shopping, dining options and more. Easy Hwy 50 access.

