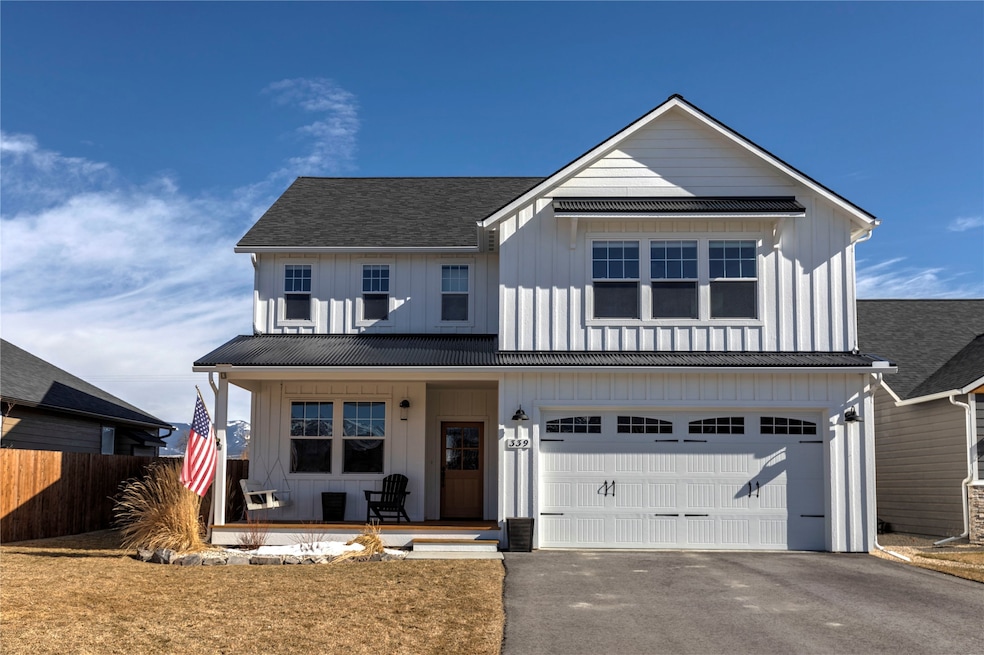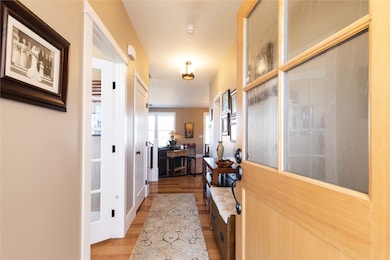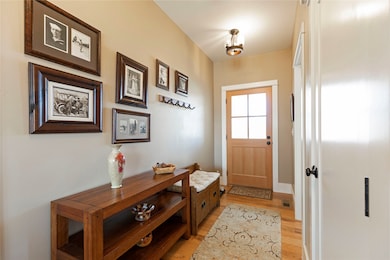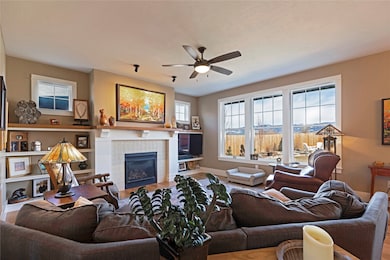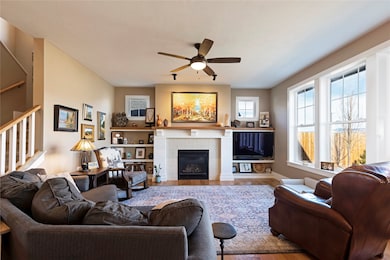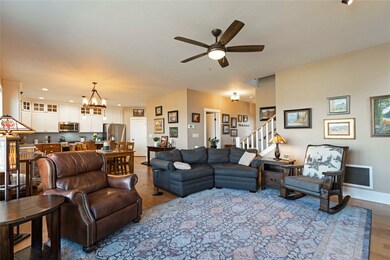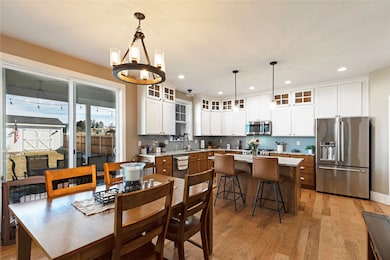
339 Destiny Dr Hamilton, MT 59840
Estimated payment $4,190/month
Highlights
- Mountain View
- Covered patio or porch
- Walk-In Closet
- 1 Fireplace
- 2 Car Attached Garage
- Park
About This Home
MOVE IN CONDITION! This one-owner custom-built single-family residence offers a remarkable opportunity for the discerning buyer. Built in 2021, this home has been immaculately maintained. You'll be amazed at the many upgrades including countertops, light fixtures, hardwood floors on main level, upgraded appliances, Rinnai water heater, upgraded electrical, windows that are completely wrapped with wood trim, superior landscaping with privacy fence - even the 12x20 matching storage shed has a finished room! You'll also love the convenient location in an area of newer homes. Every room has a mountain view! The heart of this home undoubtedly lies in its generous living area, encompassing 2544 square feet. And, the landscaping, with an abundance of trees and area well defined by large landscaping rocks provides the perfect backdrop. Relax by the backyard firepit or on the extra large covered patio. This lot is perfectly positioned for stunning mountain views - the common area park is across the street - no house across from you!
Listing Agent
PureWest Real Estate - Hamilton License #RRE-BRO-LIC-7315 Listed on: 03/01/2025
Home Details
Home Type
- Single Family
Est. Annual Taxes
- $4,603
Year Built
- Built in 2021
Lot Details
- 9,530 Sq Ft Lot
- Wood Fence
- Landscaped
- Level Lot
- Sprinkler System
- Back Yard Fenced and Front Yard
- Property is zoned Single-Family, City of Hamilton Single-Family
HOA Fees
- $38 Monthly HOA Fees
Parking
- 2 Car Attached Garage
- Garage Door Opener
Home Design
- Poured Concrete
- Composition Roof
- Masonite
Interior Spaces
- 2,544 Sq Ft Home
- 1 Fireplace
- Mountain Views
- Basement
- Crawl Space
Kitchen
- Oven or Range
- Microwave
- Dishwasher
Bedrooms and Bathrooms
- 4 Bedrooms
- Walk-In Closet
Home Security
- Carbon Monoxide Detectors
- Fire and Smoke Detector
Outdoor Features
- Covered patio or porch
- Fire Pit
- Shed
- Rain Gutters
Utilities
- Forced Air Heating and Cooling System
- Heating System Uses Gas
Listing and Financial Details
- Assessor Parcel Number 13146819403220000
Community Details
Overview
- Association fees include common area maintenance, road maintenance
- Providence Place HOA
- Built by Pigman Builders
- Providence Place Subdivision
Recreation
- Park
Map
Home Values in the Area
Average Home Value in this Area
Tax History
| Year | Tax Paid | Tax Assessment Tax Assessment Total Assessment is a certain percentage of the fair market value that is determined by local assessors to be the total taxable value of land and additions on the property. | Land | Improvement |
|---|---|---|---|---|
| 2024 | $4,165 | $537,900 | $0 | $0 |
| 2023 | $4,377 | $537,900 | $0 | $0 |
| 2022 | $567 | $61,899 | $0 | $0 |
Property History
| Date | Event | Price | Change | Sq Ft Price |
|---|---|---|---|---|
| 06/30/2025 06/30/25 | Price Changed | $710,000 | -2.6% | $279 / Sq Ft |
| 05/05/2025 05/05/25 | Price Changed | $729,000 | -2.7% | $287 / Sq Ft |
| 04/01/2025 04/01/25 | Price Changed | $749,000 | -3.9% | $294 / Sq Ft |
| 03/01/2025 03/01/25 | For Sale | $779,000 | -- | $306 / Sq Ft |
Purchase History
| Date | Type | Sale Price | Title Company |
|---|---|---|---|
| Warranty Deed | -- | None Listed On Document | |
| Warranty Deed | -- | None Listed On Document |
Mortgage History
| Date | Status | Loan Amount | Loan Type |
|---|---|---|---|
| Open | $510,510 | New Conventional | |
| Closed | $510,510 | VA |
Similar Homes in Hamilton, MT
Source: Montana Regional MLS
MLS Number: 30041373
APN: 13-1468-19-4-03-22-0000
- 343 Destiny Dr
- 203 Kismet Ct
- 196 Providence Way
- 104 Rosewood Ct
- 9 Horseshoe Loop Unit B
- 103 Alice Ave Unit B
- 100 Cherrywood Ct
- 142 Thomas St
- 548 N Daly Ave
- 130 Silverberry St
- 131 Eastside Hwy
- 231 Fairgrounds Rd
- 225 Fairgrounds Rd
- 126 Kayne Rd
- 7 Cheyenne Trail
- 107 One Way Loop
- 180 Bayberry Ln
- 159 Bayberry Ln
- Na Tammany Ln
- 10 Lonepine Trail
