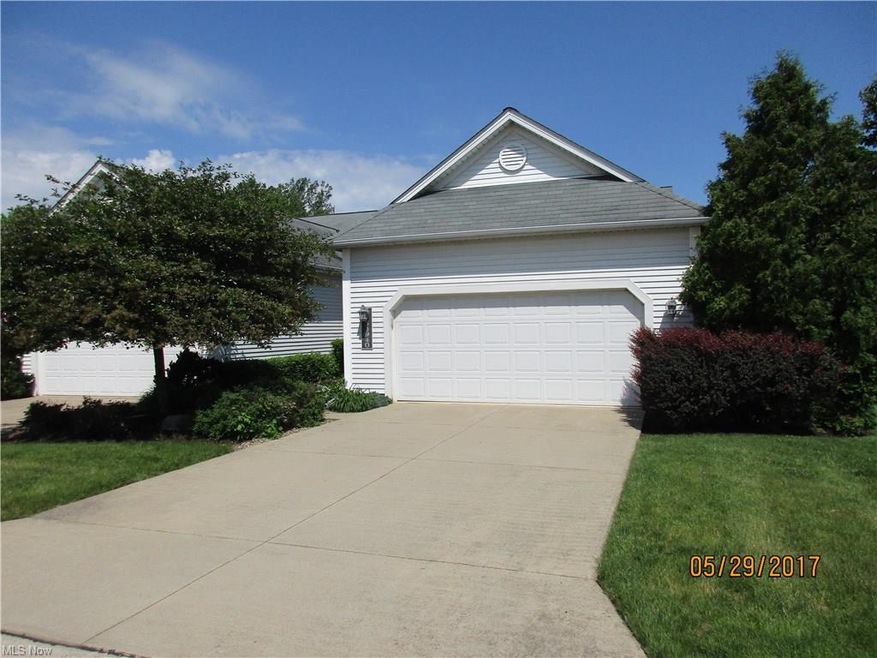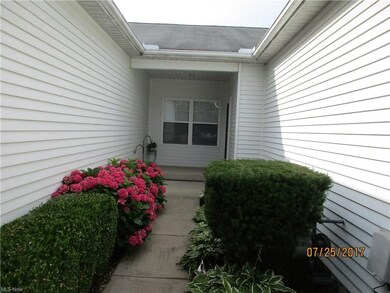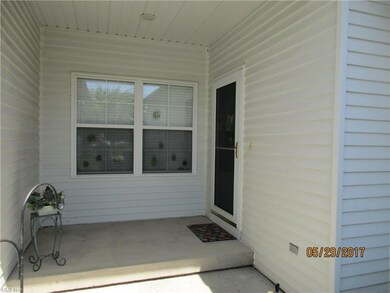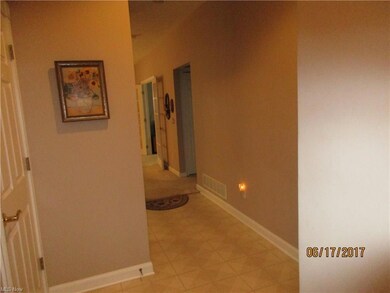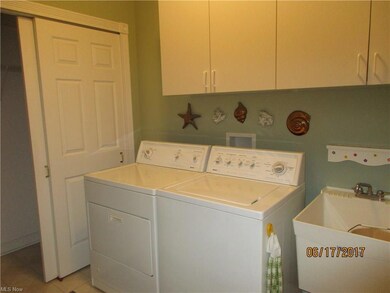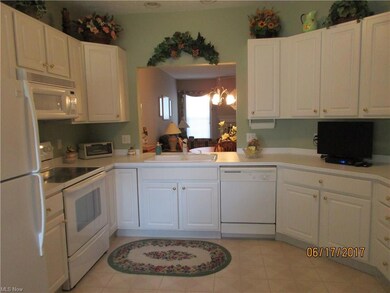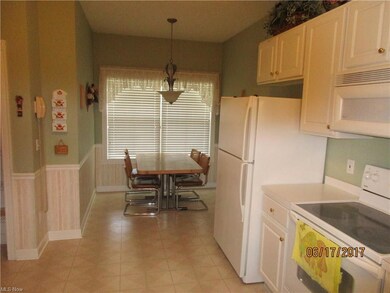
33940 Center Ridge Rd Unit 86 North Ridgeville, OH 44039
Highlights
- City View
- Corner Lot
- 2 Car Attached Garage
- 1 Fireplace
- Porch
- Patio
About This Home
As of May 2019This beautiful cluster home was the model home for the development so it has some extras just for you! Good size front porch, foyer and entrance to the 2 car garage with opener just waiting for you. Once you step inside you'll find 9 foot ceilings throughout, crown moldings, gas fireplace and more! A large bedroom 2 w/ walk in closet, lots of daylight and wall to wall carpet. Down the hall is the entrance to the large white eat in kitchen with modern appliances; microwave, disposal, dishwasher, stove and refrigerator, all stay. A first floor laundry and the washer and dryer stay! There's a den /office with french doors, wall to wall carpet and lots of daylight. The master bedroom is a great size and just off the living room/ dining room combination. It offers a walk in closet and a full bath with walk in shower. The home offers a full walk out basement with 8 foot ceilings, a slider to the private patio at the rear of the house, a separate work room, space for media watching and working out. The maintenance fee includes snow removal, grass maintenance, mulching the front yard landscape beds and trimming of the front bushes. How can you go wrong? Call today and make this one yours! Pet restrictions: maximum 2 pets, dogs and cats only.
Last Agent to Sell the Property
Russell Real Estate Services License #365445 Listed on: 06/06/2017

Property Details
Home Type
- Condominium
Est. Annual Taxes
- $2,433
Year Built
- Built in 1999
Lot Details
- South Facing Home
Home Design
- Asphalt Roof
Interior Spaces
- 1-Story Property
- 1 Fireplace
- City Views
- Partially Finished Basement
- Walk-Out Basement
Kitchen
- Built-In Oven
- Range
- Microwave
- Dishwasher
- Disposal
Bedrooms and Bathrooms
- 2 Bedrooms
Laundry
- Dryer
- Washer
Parking
- 2 Car Attached Garage
- Garage Door Opener
Outdoor Features
- Patio
- Porch
Utilities
- Forced Air Heating and Cooling System
- Heating System Uses Gas
Listing and Financial Details
- Assessor Parcel Number 07-00-008-712-003
Community Details
Overview
- $187 Annual Maintenance Fee
- Maintenance fee includes Association Insurance, Exterior Building, Landscaping, Reserve Fund, Snow Removal
- Wildflower Community
Amenities
- Shops
Pet Policy
- Pets Allowed
Ownership History
Purchase Details
Home Financials for this Owner
Home Financials are based on the most recent Mortgage that was taken out on this home.Purchase Details
Home Financials for this Owner
Home Financials are based on the most recent Mortgage that was taken out on this home.Purchase Details
Purchase Details
Home Financials for this Owner
Home Financials are based on the most recent Mortgage that was taken out on this home.Similar Homes in North Ridgeville, OH
Home Values in the Area
Average Home Value in this Area
Purchase History
| Date | Type | Sale Price | Title Company |
|---|---|---|---|
| Warranty Deed | $192,000 | Revere Title Agency Inc | |
| Deed | $192,000 | Cleveland Home Title | |
| Interfamily Deed Transfer | -- | None Available | |
| Warranty Deed | $170,000 | Midland |
Mortgage History
| Date | Status | Loan Amount | Loan Type |
|---|---|---|---|
| Open | $100,000 | Credit Line Revolving | |
| Previous Owner | $161,500 | New Conventional | |
| Previous Owner | $136,000 | No Value Available | |
| Previous Owner | $396,000 | Unknown |
Property History
| Date | Event | Price | Change | Sq Ft Price |
|---|---|---|---|---|
| 05/03/2019 05/03/19 | Sold | $192,000 | -6.3% | $74 / Sq Ft |
| 04/23/2019 04/23/19 | Pending | -- | -- | -- |
| 03/18/2019 03/18/19 | For Sale | $205,000 | +6.8% | $79 / Sq Ft |
| 10/12/2017 10/12/17 | Sold | $192,000 | -6.3% | $60 / Sq Ft |
| 08/15/2017 08/15/17 | Pending | -- | -- | -- |
| 06/19/2017 06/19/17 | For Sale | $205,000 | -- | $64 / Sq Ft |
Tax History Compared to Growth
Tax History
| Year | Tax Paid | Tax Assessment Tax Assessment Total Assessment is a certain percentage of the fair market value that is determined by local assessors to be the total taxable value of land and additions on the property. | Land | Improvement |
|---|---|---|---|---|
| 2024 | $4,122 | $90,549 | $19,250 | $71,299 |
| 2023 | $4,043 | $69,965 | $11,865 | $58,100 |
| 2022 | $3,629 | $69,965 | $11,865 | $58,100 |
| 2021 | $3,643 | $69,965 | $11,865 | $58,100 |
| 2020 | $3,788 | $67,200 | $10,500 | $56,700 |
| 2019 | $3,780 | $67,200 | $10,500 | $56,700 |
| 2018 | $2,843 | $67,200 | $10,500 | $56,700 |
| 2017 | $2,396 | $48,220 | $7,610 | $40,610 |
| 2016 | $2,433 | $48,220 | $7,610 | $40,610 |
| 2015 | $2,468 | $48,220 | $7,610 | $40,610 |
| 2014 | $2,785 | $52,130 | $8,230 | $43,900 |
| 2013 | $2,813 | $52,130 | $8,230 | $43,900 |
Agents Affiliated with this Home
-
Amy McMahon

Seller's Agent in 2019
Amy McMahon
Howard Hanna
(440) 333-6500
9 in this area
213 Total Sales
-
Jennifer Starinsky

Buyer's Agent in 2019
Jennifer Starinsky
Keller Williams Elevate
(440) 804-4292
1 in this area
110 Total Sales
-
Deborah McNeeley
D
Seller's Agent in 2017
Deborah McNeeley
Russell Real Estate Services
1 in this area
1 Total Sale
Map
Source: MLS Now
MLS Number: 3911537
APN: 07-00-008-712-003
- 33972 Honeysuckle Ln Unit 56
- 33985 Lincoln Ave
- 6048 Cornell Blvd
- 6323 Olive Ave
- 33900 Adams St
- 33995 Gloria Ave
- 6350 Denise Dr
- 6610 Lear Nagle Rd Unit Lot 26
- 4853 Charles Rd
- 5629 Main Ave
- 5671 Creekside Ln
- 33531 Dickens Cir
- 5482 Pleasant St
- 6690 Nicoll Dr
- 5527 Robert Ct
- 5528 Robert Ct
- 5634 White Oak Way
- 32588 Chestnut Ridge Rd
- 35206 Center Ridge Rd
- 32600 Hidden Tree Cir
