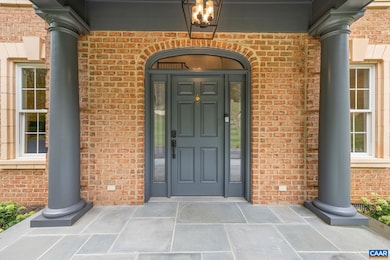3395 Brookside Dr Charlottesville, VA 22901
Estimated payment $8,266/month
Highlights
- Sitting Area In Primary Bedroom
- Views of Trees
- Mud Room
- Ivy Elementary School Rated A-
- 2 Fireplaces
- Covered Patio or Porch
About This Home
Tucked away on over 9 private, picturesque acres is this distinguished Waverly home. The original developer reserved this parcel for himself and it is arguably the finest in the neighborhood, complimented by a remarkably distinctive 4 bed/3.5 bath house. Take in the views and sounds of Rocky Run Creek and the manicured woods around it yet also enjoy the benefits of a neighborhood in the Ivy School District. The current owners spent over $400K creating level, open lawns in front and behind the home and upgrading systems like drainage & an encapsulated crawl space. Please see the extensive improvements list under the documents tab. The home features soaring ceilings, extensive stone and reclaimed wood detailing, a large gourmet kitchen, 1st floor primary with huge bath and private deck overlooking the views. Abundant storage and room to expand in the easily accessed attic & unfinished basement (w/ rough-in for a bath). Truly a RARE find: Level, open lawns in a supremely private, yet neighborhood setting 8 minutes to Ivy Elementary School!
Listing Agent
LORING WOODRIFF REAL ESTATE ASSOCIATES License #0225058612 Listed on: 09/28/2025
Home Details
Home Type
- Single Family
Est. Annual Taxes
- $10,935
Year Built
- Built in 2003 | Remodeled
Lot Details
- 9.4 Acre Lot
- Cul-De-Sac
HOA Fees
- $54 per month
Parking
- 3 Car Garage
- Basement Garage
- Side Facing Garage
- Garage Door Opener
Home Design
- Brick Exterior Construction
- Block Foundation
- Stick Built Home
Interior Spaces
- 2-Story Property
- Recessed Lighting
- 2 Fireplaces
- Wood Burning Fireplace
- Double Pane Windows
- Mud Room
- Views of Trees
- Basement
Kitchen
- Eat-In Kitchen
- Breakfast Bar
- Gas Range
- Microwave
- Dishwasher
- Kitchen Island
- Disposal
Bedrooms and Bathrooms
- Sitting Area In Primary Bedroom
- 4 Bedrooms | 1 Primary Bedroom on Main
- Walk-In Closet
- Double Vanity
Outdoor Features
- Covered Patio or Porch
Schools
- Ivy Elementary School
- Henley Middle School
- Western Albemarle High School
Utilities
- Central Air
- Heat Pump System
- Private Water Source
- Well
Community Details
- Waverly Subdivision
Listing and Financial Details
- Assessor Parcel Number 04200-00-00-19000
Map
Home Values in the Area
Average Home Value in this Area
Tax History
| Year | Tax Paid | Tax Assessment Tax Assessment Total Assessment is a certain percentage of the fair market value that is determined by local assessors to be the total taxable value of land and additions on the property. | Land | Improvement |
|---|---|---|---|---|
| 2025 | $11,374 | $1,272,300 | $262,200 | $1,010,100 |
| 2024 | $10,719 | $1,255,200 | $259,300 | $995,900 |
| 2023 | $10,446 | $1,223,200 | $243,500 | $979,700 |
| 2022 | $8,780 | $1,028,100 | $229,600 | $798,500 |
| 2021 | $7,992 | $935,800 | $210,500 | $725,300 |
| 2020 | $8,221 | $962,700 | $355,600 | $607,100 |
| 2019 | $7,900 | $925,100 | $355,600 | $569,500 |
| 2018 | $7,338 | $865,200 | $355,600 | $509,600 |
| 2017 | $7,418 | $884,100 | $276,200 | $607,900 |
| 2016 | $7,277 | $867,400 | $277,000 | $590,400 |
| 2015 | $7,910 | $965,800 | $303,100 | $662,700 |
| 2014 | -- | $897,600 | $303,100 | $594,500 |
Property History
| Date | Event | Price | List to Sale | Price per Sq Ft | Prior Sale |
|---|---|---|---|---|---|
| 10/21/2025 10/21/25 | Price Changed | $1,395,000 | -6.7% | $336 / Sq Ft | |
| 09/28/2025 09/28/25 | For Sale | $1,495,000 | +25.6% | $360 / Sq Ft | |
| 05/18/2022 05/18/22 | Sold | $1,190,000 | -4.8% | $287 / Sq Ft | View Prior Sale |
| 03/31/2022 03/31/22 | Pending | -- | -- | -- | |
| 02/24/2022 02/24/22 | For Sale | $1,250,000 | -- | $301 / Sq Ft |
Source: Charlottesville area Association of Realtors®
MLS Number: 669527
APN: 04200-00-00-19000
- 4271 Garth Rd
- 1918 Browns Gap Turnpike Unit Apartment A
- 4633 Garth Rd
- 800 Owensville Rd
- 2431 Anlee Rd Unit A
- 5606 Saint George Ave
- 422 Cranberry Ln
- 930 Claudius Ct
- 3000 Vue Ave
- 585 Ragged Mountain Dr
- 9033 W End Cir
- 495 Ednam Cir
- 6217 Raynor Place
- 1005 Heathercroft Cir
- 1058 Old Trail Dr
- 4554 Trailhead Dr
- 214 Montvue Dr
- 2639 Barracks Rd
- 104 Smithfield Ct Unit A
- 933 Huntwood Ln







