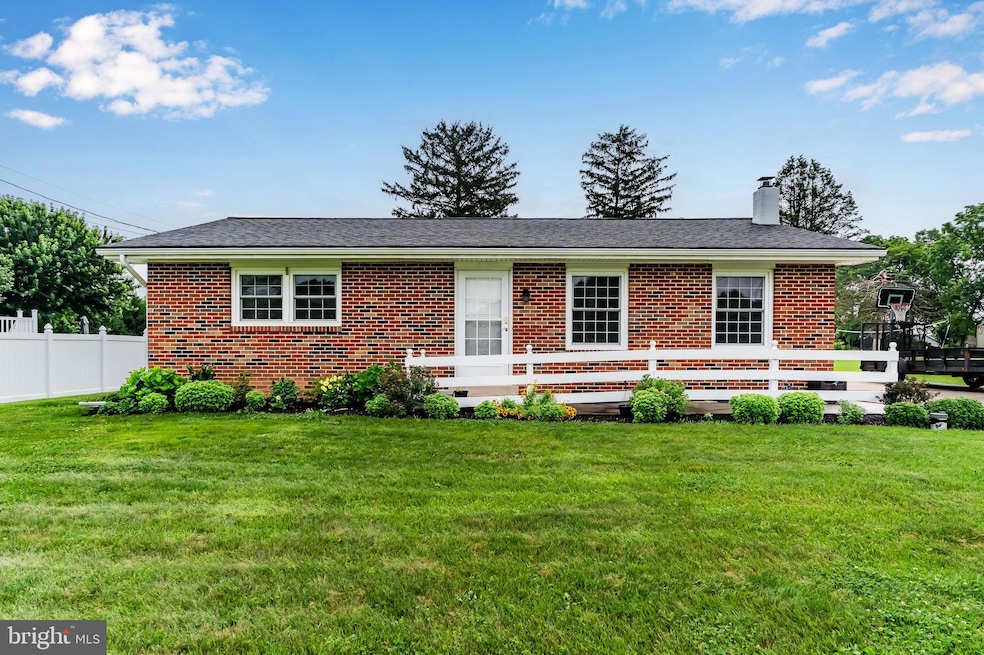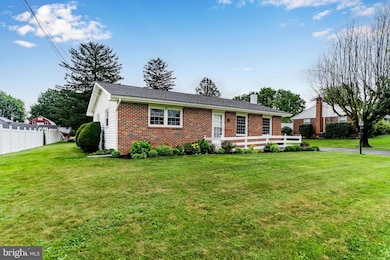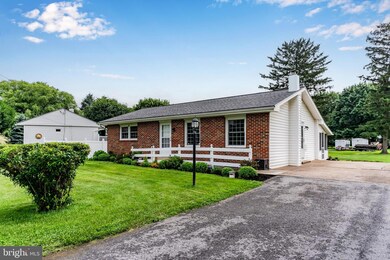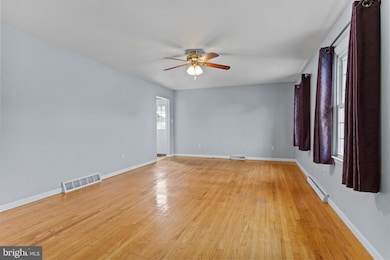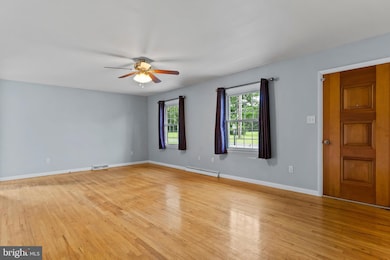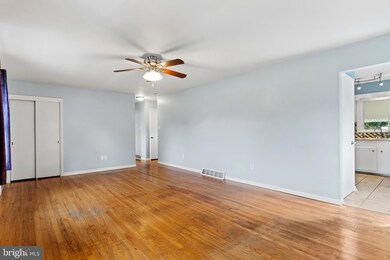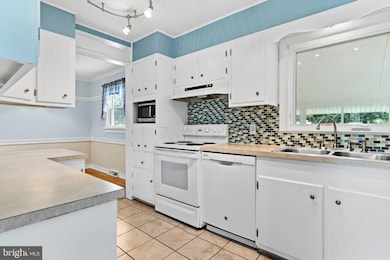
34 Bare Rd Mechanicsburg, PA 17050
Silver Spring NeighborhoodEstimated payment $1,540/month
Highlights
- Rambler Architecture
- Sun or Florida Room
- Living Room
- Monroe Elementary School Rated A-
- No HOA
- Forced Air Heating and Cooling System
About This Home
Discover the charm of this delightful 2-bedroom ranch-style home, nestled on a generous 0.36-acre lot. Built in 1963, this residence boasts a classic brick and vinyl exterior, offering both durability and timeless appeal. Step inside to find a cozy yet spacious layout, featuring a full basement that presents endless possibilities for customization—think a home gym, workshop, or entertainment space. The inviting living area flows seamlessly into the kitchen, perfect for both everyday living and entertaining. Enjoy the tranquility of your expansive yard, ideal for gardening, outdoor gatherings, or simply unwinding at the end of the day. This property is not just a house; it’s a canvas for your dreams. Embrace the opportunity to create lasting memories in a home that combines comfort, potential, and a prime location. Don’t miss your chance to make this home your own!
Home Details
Home Type
- Single Family
Est. Annual Taxes
- $1,902
Year Built
- Built in 1963
Lot Details
- 0.36 Acre Lot
Home Design
- Rambler Architecture
- Brick Exterior Construction
- Block Foundation
- Vinyl Siding
Interior Spaces
- 1,040 Sq Ft Home
- Property has 1 Level
- Living Room
- Dining Room
- Sun or Florida Room
- Basement Fills Entire Space Under The House
Bedrooms and Bathrooms
- 2 Main Level Bedrooms
- 1 Full Bathroom
Parking
- 4 Parking Spaces
- 4 Driveway Spaces
Schools
- Monroe Elementary School
- Eagle View Middle School
- Cumberland Valley High School
Utilities
- Forced Air Heating and Cooling System
- Heating System Uses Oil
- Well
- Electric Water Heater
- On Site Septic
Community Details
- No Home Owners Association
Listing and Financial Details
- Assessor Parcel Number 38-23-0571-006
Map
Home Values in the Area
Average Home Value in this Area
Tax History
| Year | Tax Paid | Tax Assessment Tax Assessment Total Assessment is a certain percentage of the fair market value that is determined by local assessors to be the total taxable value of land and additions on the property. | Land | Improvement |
|---|---|---|---|---|
| 2025 | $2,044 | $126,800 | $44,000 | $82,800 |
| 2024 | $1,944 | $126,800 | $44,000 | $82,800 |
| 2023 | $1,846 | $126,800 | $44,000 | $82,800 |
| 2022 | $1,800 | $126,800 | $44,000 | $82,800 |
| 2021 | $1,762 | $126,800 | $44,000 | $82,800 |
| 2020 | $1,729 | $126,800 | $44,000 | $82,800 |
| 2019 | $1,700 | $126,800 | $44,000 | $82,800 |
| 2018 | $1,671 | $126,800 | $44,000 | $82,800 |
| 2017 | $1,642 | $126,800 | $44,000 | $82,800 |
| 2016 | -- | $126,800 | $44,000 | $82,800 |
| 2015 | -- | $126,800 | $44,000 | $82,800 |
| 2014 | -- | $126,800 | $44,000 | $82,800 |
Property History
| Date | Event | Price | Change | Sq Ft Price |
|---|---|---|---|---|
| 06/23/2025 06/23/25 | Pending | -- | -- | -- |
| 06/20/2025 06/20/25 | For Sale | $250,000 | +85.2% | $240 / Sq Ft |
| 11/07/2014 11/07/14 | Sold | $135,000 | -3.5% | $130 / Sq Ft |
| 09/29/2014 09/29/14 | Pending | -- | -- | -- |
| 09/16/2014 09/16/14 | For Sale | $139,900 | -- | $135 / Sq Ft |
Purchase History
| Date | Type | Sale Price | Title Company |
|---|---|---|---|
| Special Warranty Deed | $135,000 | -- | |
| Special Warranty Deed | $90,000 | -- |
Mortgage History
| Date | Status | Loan Amount | Loan Type |
|---|---|---|---|
| Open | $108,000 | New Conventional |
Similar Homes in Mechanicsburg, PA
Source: Bright MLS
MLS Number: PACB2043430
APN: 38-23-0571-006
- 49 Greenspring Dr
- 152 Independence Way
- 6 Briar Gate Rd
- 6 Briargate Rd
- 112 Easterly Dr
- 116 Independence Way
- 323 Valor Dr
- 423 General Dr
- 103 Notting Hill Ct
- 226 Loyal Dr
- 56 Longwood Dr
- 1210 Gross Dr
- 31 Presidents Dr
- 911 Nixon Dr
- 39 Presidents Dr
- 6320 Neha Dr
- 44 Danbury Dr
- 304 Founders Way
- 53 Presidents Dr
- 1287 W Trindle Rd
