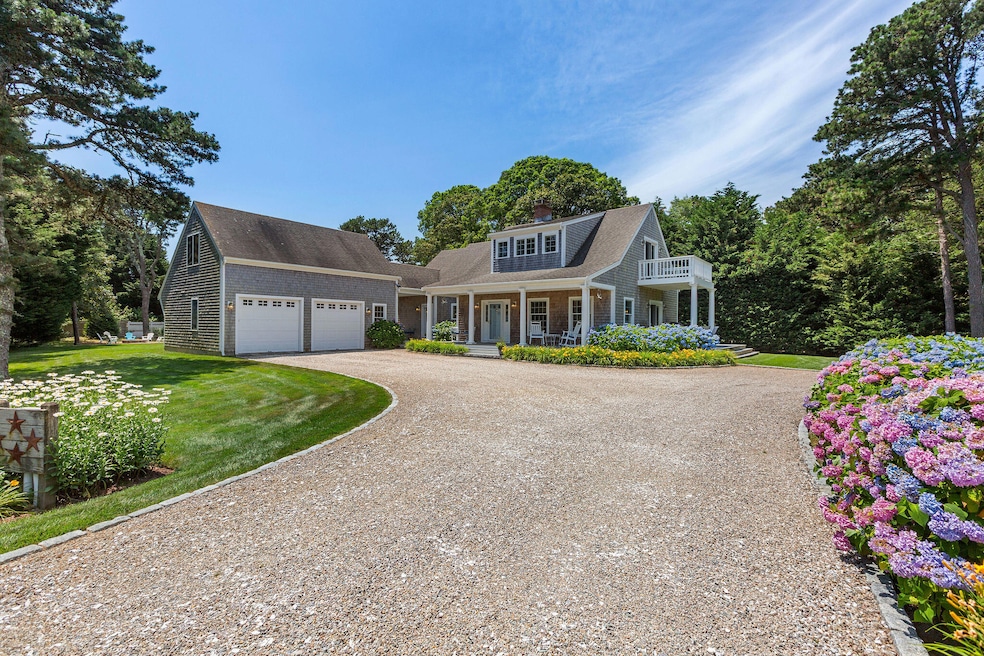
34 Cedar Land Rd Orleans, MA 02653
Estimated payment $13,133/month
Highlights
- Very Popular Property
- Deck
- No HOA
- Orleans Elementary School Rated A-
- Wood Flooring
- 2 Car Attached Garage
About This Home
Welcome to 34 Cedar Land Rd, East Orleans where timeless charm meets modern comfort less than a mile from Nauset Beach. Set on nearly an acre of beautifully landscaped grounds, this classic Cape-style home offers four spacious ensuite bedrooms, an additional half bath, rich hardwood floors, and coastal elegance throughout.The sunlit kitchen features custom cabinetry, granite counters, island seating, and stainless appliances, flowing into a dining area and east-facing family room. Atrium doors lead to a deck with peaceful ocean glimpses. The first floor also includes a bedroom/den, laundry room, walk-in pantry, and half bath.Upstairs, the primary suite boasts a large walk-in closet, private deck with ocean peeks, and a newly renovated ensuite bath. Across the landing is a spacious ensuite bedroom. Above the oversized two-car garage, a private au pair suite with separate entrance provides multiple possibilities.Enjoy lush gardens, a bluestone patio and potential for a future pool. With a 5-bedroom septic and full basement, expansion is possible. Walk to Nauset Beach or explore by SUV miles of Orleans beaches on the National Seashore. Your private coastal retreat awaits Additional refrigerator in laundry room is included. Remaining furnishings are negotiable.
Listing agent is related to seller.
Home Details
Home Type
- Single Family
Est. Annual Taxes
- $8,840
Year Built
- Built in 2002
Lot Details
- 0.92 Acre Lot
- Level Lot
- Cleared Lot
Parking
- 2 Car Attached Garage
Home Design
- Poured Concrete
- Pitched Roof
- Asphalt Roof
- Shingle Siding
Interior Spaces
- 3,178 Sq Ft Home
- 1-Story Property
- Ceiling Fan
- Recessed Lighting
- Wood Burning Fireplace
- Living Room
- Dining Area
Kitchen
- Electric Range
- Microwave
- Freezer
- Dishwasher
- Kitchen Island
Flooring
- Wood
- Tile
Bedrooms and Bathrooms
- 4 Bedrooms
- Primary bedroom located on second floor
- Linen Closet
- Walk-In Closet
- Primary Bathroom is a Full Bathroom
Laundry
- Laundry on main level
- Washer
Basement
- Basement Fills Entire Space Under The House
- Interior Basement Entry
Outdoor Features
- Outdoor Shower
- Deck
- Patio
Utilities
- Central Air
- Heating Available
- Septic Tank
Community Details
- No Home Owners Association
Listing and Financial Details
- Assessor Parcel Number 37950
Map
Home Values in the Area
Average Home Value in this Area
Tax History
| Year | Tax Paid | Tax Assessment Tax Assessment Total Assessment is a certain percentage of the fair market value that is determined by local assessors to be the total taxable value of land and additions on the property. | Land | Improvement |
|---|---|---|---|---|
| 2025 | $8,841 | $1,416,800 | $495,800 | $921,000 |
| 2024 | $8,555 | $1,334,700 | $486,000 | $848,700 |
| 2023 | $7,942 | $1,274,800 | $480,100 | $794,700 |
| 2022 | $7,245 | $1,006,300 | $395,500 | $610,800 |
| 2021 | $6,829 | $871,100 | $369,900 | $501,200 |
| 2020 | $6,558 | $867,400 | $369,900 | $497,500 |
| 2019 | $6,314 | $853,300 | $359,600 | $493,700 |
| 2018 | $5,426 | $818,400 | $352,700 | $465,700 |
| 2017 | $5,075 | $801,800 | $352,700 | $449,100 |
| 2016 | $5,137 | $795,200 | $349,800 | $445,400 |
| 2015 | $4,728 | $736,400 | $342,900 | $393,500 |
Property History
| Date | Event | Price | Change | Sq Ft Price |
|---|---|---|---|---|
| 07/25/2025 07/25/25 | For Sale | $2,275,000 | +154.5% | $716 / Sq Ft |
| 10/03/2014 10/03/14 | Sold | $894,000 | -0.6% | $294 / Sq Ft |
| 09/25/2014 09/25/14 | Pending | -- | -- | -- |
| 09/05/2014 09/05/14 | For Sale | $899,000 | -- | $296 / Sq Ft |
Purchase History
| Date | Type | Sale Price | Title Company |
|---|---|---|---|
| Not Resolvable | $894,000 | -- | |
| Deed | -- | -- | |
| Deed | -- | -- | |
| Deed | $138,500 | -- |
Mortgage History
| Date | Status | Loan Amount | Loan Type |
|---|---|---|---|
| Open | $1,040,000 | Adjustable Rate Mortgage/ARM | |
| Closed | $45,000 | Credit Line Revolving | |
| Previous Owner | $125,000 | No Value Available | |
| Previous Owner | $150,000 | No Value Available |
Similar Homes in Orleans, MA
Source: Cape Cod & Islands Association of REALTORS®
MLS Number: 22503616
APN: ORLE-000370-000095
- 37 Cranberry Hwy Unit 3
- 37 Cranberry Hwy Unit 2
- 80 Cranberry Hwy Unit 9
- 19 West Rd
- 140 Millstone Rd
- 77 Governor Bradford Rd Unit 2
- 101 Monomoyic Way
- 124 Chilton Ln
- 510 N Sunken Meadow Rd
- 873 Harwich Rd
- 15 Myrtle Dr
- 6 Ruth Ln
- 328 Bank St Unit 16
- 328 Bank St Unit 15
- 328 Bank St Unit 12
- 328 Bank St Unit 10
- 328 Bank St Unit 13
- 209 Bank St
- 6 Towhee Ln
- 12 Ostable Rd






