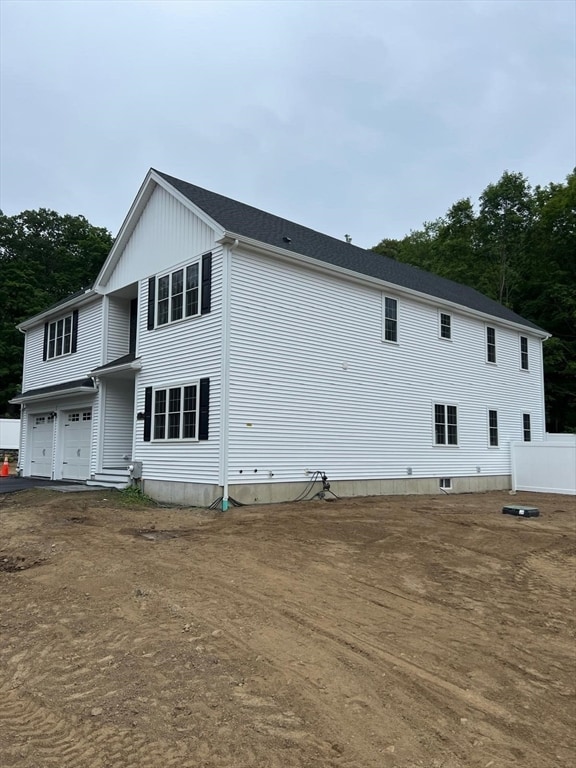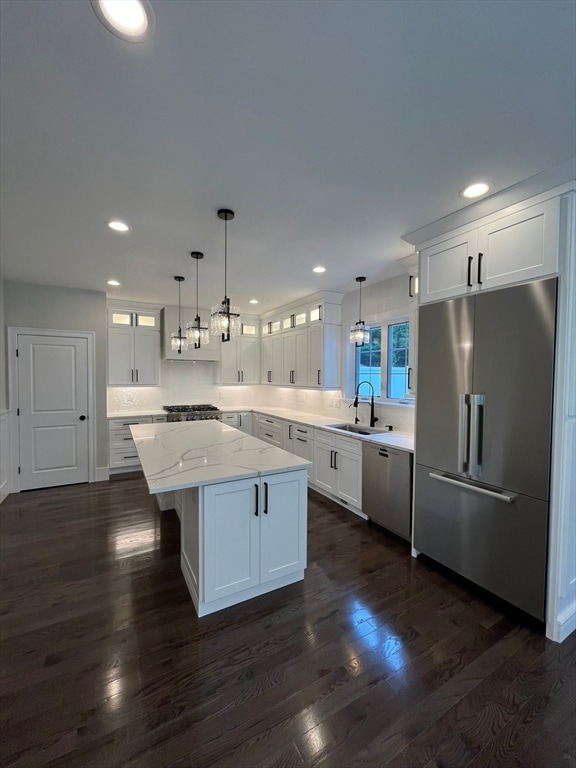
34 Clews St Shrewsbury, MA 01545
Outlying Shrewsbury NeighborhoodEstimated payment $8,643/month
Highlights
- New Construction
- Colonial Architecture
- 1 Fireplace
- Floral Street School Rated A
- Wood Flooring
- No HOA
About This Home
Come make this beautiful new construction colonial your new home. Luxury surrounds you as soon as you step inside. The 1st floor boasts a light filled open floor plan with gleaming hardwoods and a designer trim package. Custom cabinetry, high end appliances, cabinet lighting, and quartz covering your island make the kitchen truly glamorous. An office with attached full bathroom give you options on the ground floor. Upstairs you have 4 large bedrooms, all with custom closets, recessed lights, and ceiling fans. The huge master has his and her walk-in closets with an amazing spa like en suite bath. You'll love every square inch of this large home, from the gourmet kitchen to the luxurious baths...no detail was overlooked! The level backyard is fully fenced in with a massive hardscape patio that is perfect for entertaining guests. Take advantage of Shrewsbury's great school system and town amenities like water and sewer. This home is an absolute must see and a pleasure to show.
Home Details
Home Type
- Single Family
Year Built
- Built in 2025 | New Construction
Lot Details
- 0.46 Acre Lot
- Fenced Yard
- Fenced
Parking
- 2 Car Attached Garage
- Driveway
- Open Parking
- Off-Street Parking
Home Design
- Colonial Architecture
- Frame Construction
- Spray Foam Insulation
- Shingle Roof
- Concrete Perimeter Foundation
Interior Spaces
- 3,115 Sq Ft Home
- 1 Fireplace
- Insulated Windows
- French Doors
- Insulated Doors
- Basement Fills Entire Space Under The House
Kitchen
- Range<<rangeHoodToken>>
- <<microwave>>
- Freezer
- Plumbed For Ice Maker
- Dishwasher
- Disposal
Flooring
- Wood
- Tile
Bedrooms and Bathrooms
- 4 Bedrooms
- Primary bedroom located on second floor
- 3 Full Bathrooms
Laundry
- Laundry on upper level
- Washer and Electric Dryer Hookup
Eco-Friendly Details
- Energy-Efficient Thermostat
Outdoor Features
- Patio
- Rain Gutters
Utilities
- Forced Air Heating and Cooling System
- 3 Cooling Zones
- 3 Heating Zones
- Air Source Heat Pump
- Heating System Uses Propane
- Heating System Powered By Leased Propane
- 220 Volts
- 200+ Amp Service
- Tankless Water Heater
- Water Softener
Community Details
- No Home Owners Association
Map
Home Values in the Area
Average Home Value in this Area
Property History
| Date | Event | Price | Change | Sq Ft Price |
|---|---|---|---|---|
| 06/27/2025 06/27/25 | For Sale | $1,324,999 | -- | $425 / Sq Ft |
Similar Homes in Shrewsbury, MA
Source: MLS Property Information Network (MLS PIN)
MLS Number: 73397579
- 1 Purinton St
- 15 Windle Ave
- 17 Cortland Grove Dr
- 75 Orchard Meadow Dr
- 78 Orchard Meadow Dr
- 69 Cortland Grove Dr Unit 69
- 650 Grafton St
- 12 Woodbridge Ct Unit 12
- 6 Waterville Cir
- 9 East St
- 19 East St
- 4 Winslow Ln Unit 1411
- 4 Winslow Ln Unit 410
- 495 Grafton St
- 0 East St
- 7 Hovey Pond Dr Unit 7
- 22 Adams Rd
- 0 Cherry St
- 31 Pointe Rok Dr Unit 31
- 78 Pointe Rok Dr Unit 78,N
- 29 Nelson Place Unit 1
- 23 Prentice St Unit 3101
- 23 Prentice St
- 100 Flint Pond Cir
- 526 Hartford Turnpike
- 55 Arrowwood Dr Unit 55
- 7 Prospect St Unit 2
- 42 N Main St
- 39 East St Unit 2
- 12 Robertson Dr Unit 2
- 12 -12a Hartford Turnpike Unit 2
- 89 Brookdale Cir Unit 89
- 900 Madison Place
- 59 Samuel Dr
- 22 Yorkshire Terrace
- 465-479 Boston Turnpike
- 43 Sheridan Dr
- 3 Stidsen Way Unit 1
- 61 Harrington Farms Way
- 15 Burghardt St Unit B






