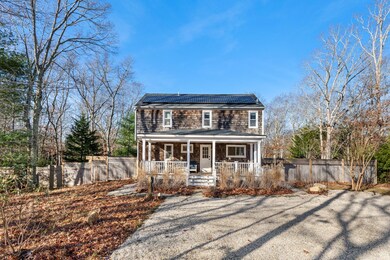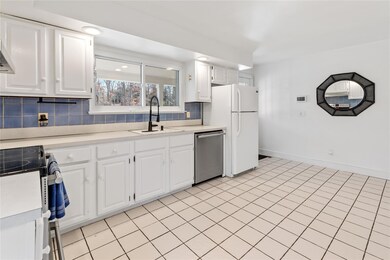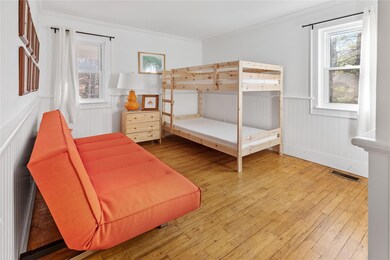
34 Harbor Blvd East Hampton, NY 11937
Springs NeighborhoodEstimated payment $8,958/month
Highlights
- Saltbox Architecture
- Main Floor Bedroom
- Beamed Ceilings
- Cathedral Ceiling
- 1 Fireplace
- Galley Kitchen
About This Home
This lovely three-bedroom, two-bathroom Saltbox home is situated on 0.53 acres. It features an incredible pebble tec pool, a blue stone hot tub, and a cozy fire pit. The open living room boasts beautiful beams and a full brick wood-burning fireplace, with light-filling glass sliding doors that lead to a spacious 3,000-square-foot wood deck. New solar and leased heat pump systems have been installed to enhance energy efficiency, promoting a greener environment while providing noticeable cost savings. Additionally, there is a universal high-speed vehicle charger for convenience. Recent upgrades include an indoor/outdoor Sonos sound system, stove, dishwasher, combination fence, HVAC system, outdoor lighting, and dehumidifier. The property features a spacious full basement with a washer and dryer and a beautifully constructed multi-purpose shed that adds to the amenities. This corner property is ideally located between bustling restaurants and nightlife and the tranquil beauty of beaches, boating, and water sports. Interesting, huh? Let’s talk!
Listing Agent
Nest Seekers International LLC Brokerage Phone: 631-259-4330 License #10401219378 Listed on: 12/20/2024

Home Details
Home Type
- Single Family
Est. Annual Taxes
- $8,419
Year Built
- Built in 1977
Lot Details
- 0.53 Acre Lot
Home Design
- Saltbox Architecture
Interior Spaces
- 2,000 Sq Ft Home
- 2-Story Property
- Indoor Speakers
- Beamed Ceilings
- Cathedral Ceiling
- 1 Fireplace
- Tile Flooring
- Basement Fills Entire Space Under The House
- Smart Thermostat
Kitchen
- Galley Kitchen
- <<OvenToken>>
- Freezer
- Dishwasher
Bedrooms and Bathrooms
- 3 Bedrooms
- Main Floor Bedroom
- 2 Full Bathrooms
Laundry
- Dryer
- Washer
Schools
- Contact Agent Elementary And Middle School
- Contact Agent High School
Utilities
- Forced Air Heating and Cooling System
- High Speed Internet
Listing and Financial Details
- Assessor Parcel Number 0300-094-00-03-00-007-008
Map
Home Values in the Area
Average Home Value in this Area
Tax History
| Year | Tax Paid | Tax Assessment Tax Assessment Total Assessment is a certain percentage of the fair market value that is determined by local assessors to be the total taxable value of land and additions on the property. | Land | Improvement |
|---|---|---|---|---|
| 2021 | $3,746 | $4,825 | $500 | $4,325 |
| 2020 | $7,088 | $5,000 | $500 | $4,500 |
| 2019 | $6,890 | $0 | $0 | $0 |
| 2018 | $6,503 | $4,700 | $500 | $4,200 |
| 2017 | $6,503 | $4,700 | $500 | $4,200 |
| 2016 | $6,503 | $4,700 | $500 | $4,200 |
| 2015 | -- | $4,700 | $500 | $4,200 |
| 2014 | -- | $4,700 | $500 | $4,200 |
Property History
| Date | Event | Price | Change | Sq Ft Price |
|---|---|---|---|---|
| 05/14/2025 05/14/25 | Pending | -- | -- | -- |
| 04/17/2025 04/17/25 | Price Changed | $1,495,000 | -4.5% | $748 / Sq Ft |
| 03/27/2025 03/27/25 | Price Changed | $1,565,000 | -1.9% | $783 / Sq Ft |
| 02/14/2025 02/14/25 | For Sale | $1,595,000 | 0.0% | $798 / Sq Ft |
| 01/13/2025 01/13/25 | Off Market | $1,595,000 | -- | -- |
| 12/20/2024 12/20/24 | For Sale | $1,595,000 | -- | $798 / Sq Ft |
Purchase History
| Date | Type | Sale Price | Title Company |
|---|---|---|---|
| Deed | $600,000 | None Available | |
| Warranty Deed | -- | -- |
Mortgage History
| Date | Status | Loan Amount | Loan Type |
|---|---|---|---|
| Previous Owner | $570,000 | Stand Alone Refi Refinance Of Original Loan | |
| Previous Owner | $630,000 | Stand Alone Refi Refinance Of Original Loan |
Similar Homes in East Hampton, NY
Source: OneKey® MLS
MLS Number: 807328
APN: 0300-094-00-03-00-007-002
- 3 Clinton St
- 34 Harbor View Dr
- 37 Gardiners Ln
- 105 Park St
- 236 Three Mile Harbor Hc Rd
- 61 Gardiners Ln
- 26 Gardiners Ln
- 47 Harbor View Dr
- 18 Lincoln St
- 32 Delavan St
- 101 Privet Ln
- 106 Copeces Ln
- 167 Woodbine Dr
- 102 Gardiner Ave
- 5 8th St
- 31 16th St
- 10 12th St
- 90 & 100 Briarpatch Rd
- 15 Hillside Ln
- 14 Hillside Ln






