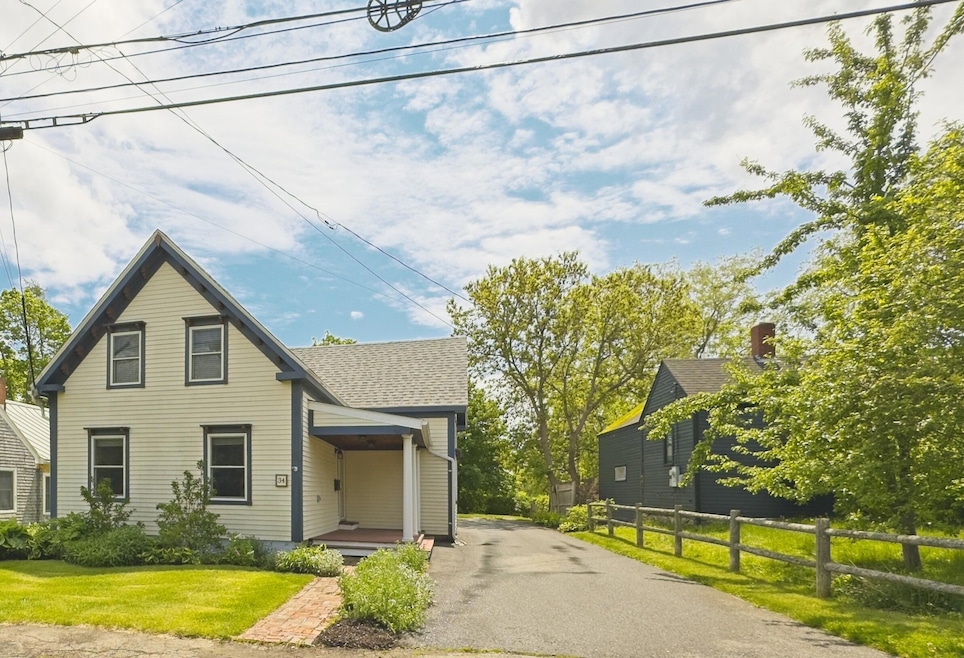
$410,000
- 2 Beds
- 1.5 Baths
- 1,326 Sq Ft
- 5 Purchase St
- Rockland, ME
This charming in-town home with a private deck and gardens is ready for you to move in and enjoy Rockland and the Midcoast. Situated on a quiet street, this property is walking distance to the waterfront and public beach, shops, museums, art galleries, restaurants, yoga studios, parks and so much more.This two bedroom home feels like a fairytale house, with gingerbread trim, a classic bay
Penney Read Midcoast Realty Group







