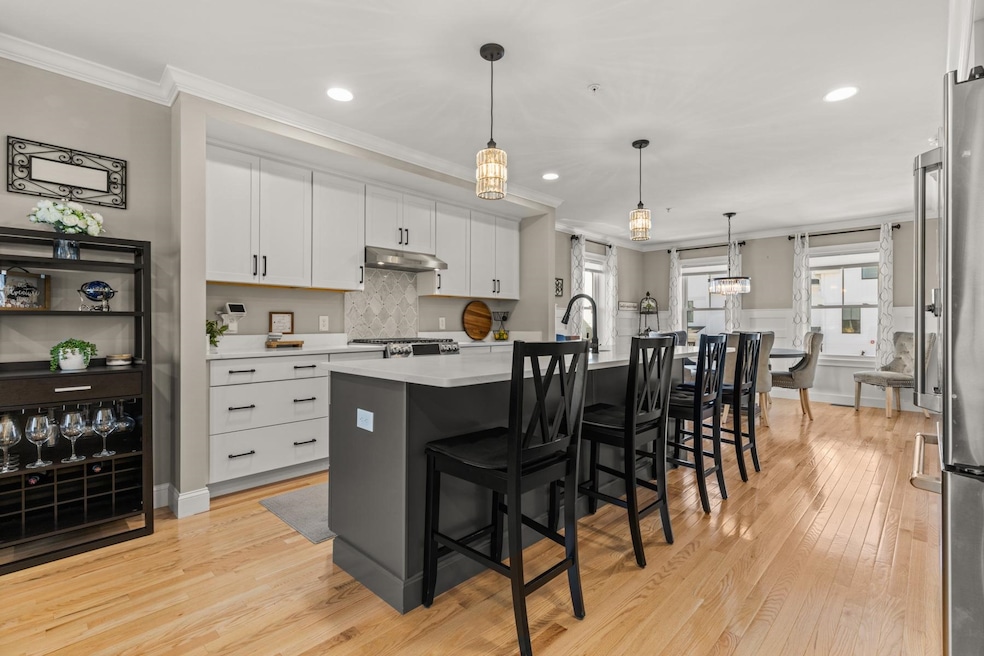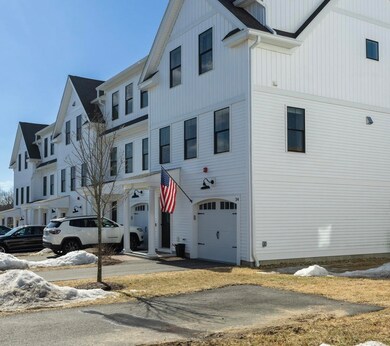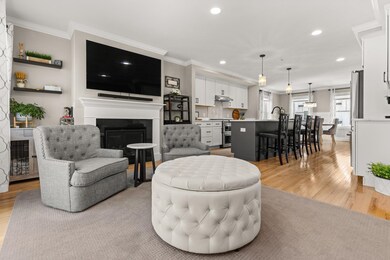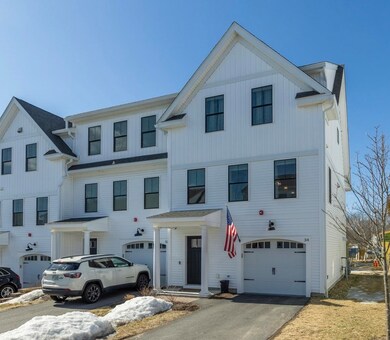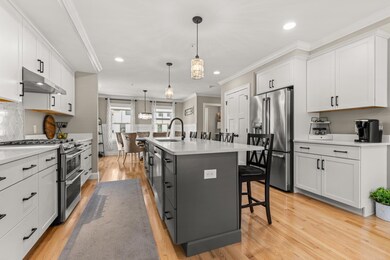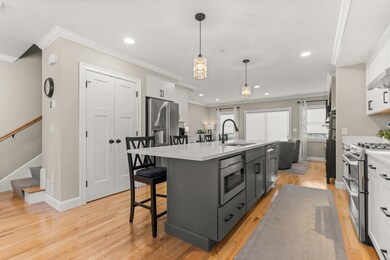
Estimated payment $3,720/month
Highlights
- Landscaped
- Central Air
- 1 Car Garage
About This Home
Pride of ownership at its HIGHEST level. This 2 bedroom, 3 bathroom showpiece looks just like it did the day construction was completed. Every inch of this home has features and details that were carefully selected to make it a true joy to come home to. Every room is overflowing with all the desirable upgrades. The bright and sunny main level has an open concept living room, dining area and kitchen, featuring an oversized kitchen island (comfortable seating for 4+), food pantry, upgraded stainless steel appliances, crown molding, chair rail molding in dining area, gas fireplace, upgraded lighting and sliding door leading to the private deck. The master bedroom has a large walk-in closet and a bathroom with tile shower (upgraded glass door) and double sinks. The washer/dryer is conveniently located between the two bedrooms. Additional upgrades include garage with epoxy floor, built in office on ground level and more (see attached for full list). This end unit location was carefully selected by these original owners just a few years ago. Public water, sewer AND natural gas. Central air conditioning. Northfield Drive is part of the Point Place community with shops, cafes, gym, restaurants and more. This south Dover location is close to downtown Dover, right over the bridge to Portsmouth and a short drive to the rest of the seacoast, beaches, mountains and lakes region.
Home Details
Home Type
- Single Family
Year Built
- Built in 2021
Lot Details
- Landscaped
Parking
- 1 Car Garage
Home Design
- Slab Foundation
- Wood Frame Construction
- Shingle Roof
Interior Spaces
- 1,940 Sq Ft Home
- Property has 3 Levels
Bedrooms and Bathrooms
- 2 Bedrooms
Utilities
- Central Air
- Underground Utilities
Community Details
- Snow Removal
Map
Home Values in the Area
Average Home Value in this Area
Property History
| Date | Event | Price | Change | Sq Ft Price |
|---|---|---|---|---|
| 04/30/2025 04/30/25 | Sold | $569,000 | 0.0% | $293 / Sq Ft |
| 03/18/2025 03/18/25 | For Sale | $569,000 | 0.0% | $293 / Sq Ft |
| 03/17/2025 03/17/25 | For Sale | $569,000 | -- | $293 / Sq Ft |
Similar Homes in the area
Source: PrimeMLS
MLS Number: 5032532
- 12 Auburn St
- 14 Auburn St
- 20 Auburn St
- 28 Maplewood Ave
- 80 Glenwood Ave
- 108 Sherwood Glen
- 206 Sherwood Glen
- 2 Wedgewood Rd
- 19 Redden St
- 615 Sherwood Glenn
- 712 Sherwood Glenn
- 115 Blackwater Rd
- 51 Crest Dr
- 20 Whittier St
- 252 Long Hill Rd
- 175 Blackwater Rd
- 12 Cassily Ln
- 512 Sixth St
- 138 Sixth St
- 203 Blackwater Rd
- 47 New Rochester Rd
- 14 Copper Dr
- 73 Webb Place
- 14 Tri City Rd
- 1 Royal Dr
- 5 Princeton Way
- 111 Regent Dr
- 34 Maple St Unit 2
- 19.5 Hough St
- 16 Hough St Unit 18B
- 16-18 Hough St Unit 18B
- 12 Mount Vernon St Unit C
- 41 Park St Unit 2
- 28 Lincoln St
- 96 Broadway Unit A
- 12 New York St Unit 4
- 8 6th St Unit C
- 14 Preble St
- 1 5th St
- 10 4th St Unit 404
