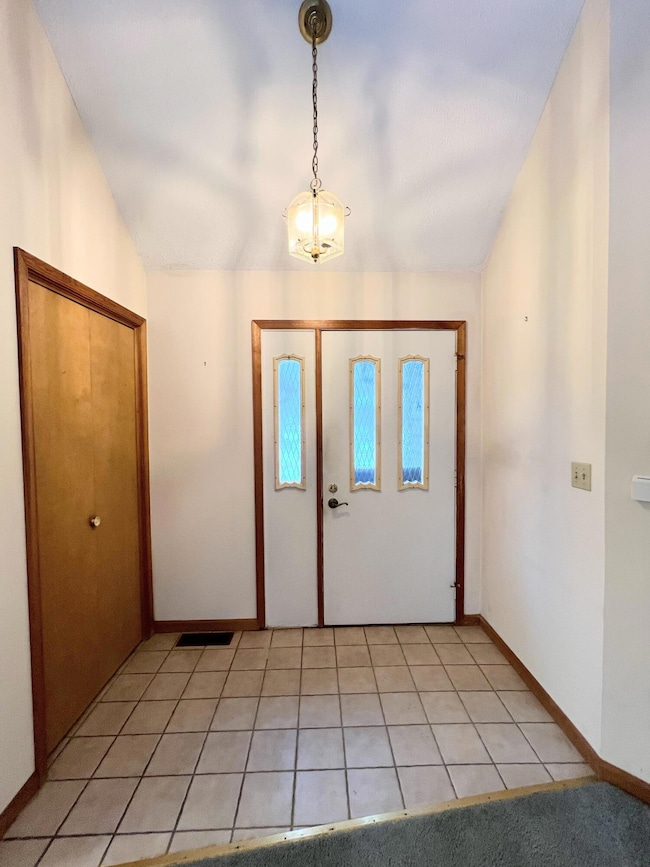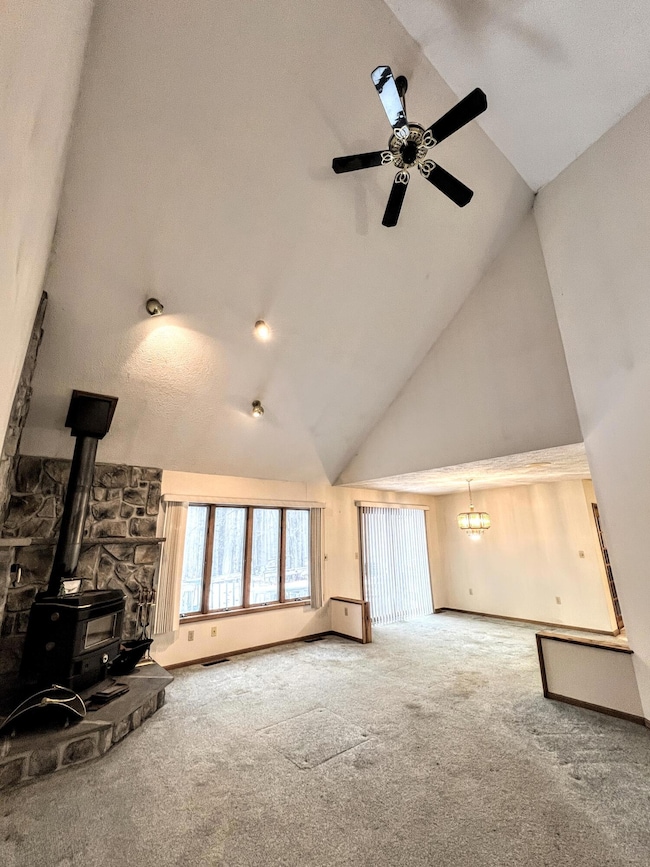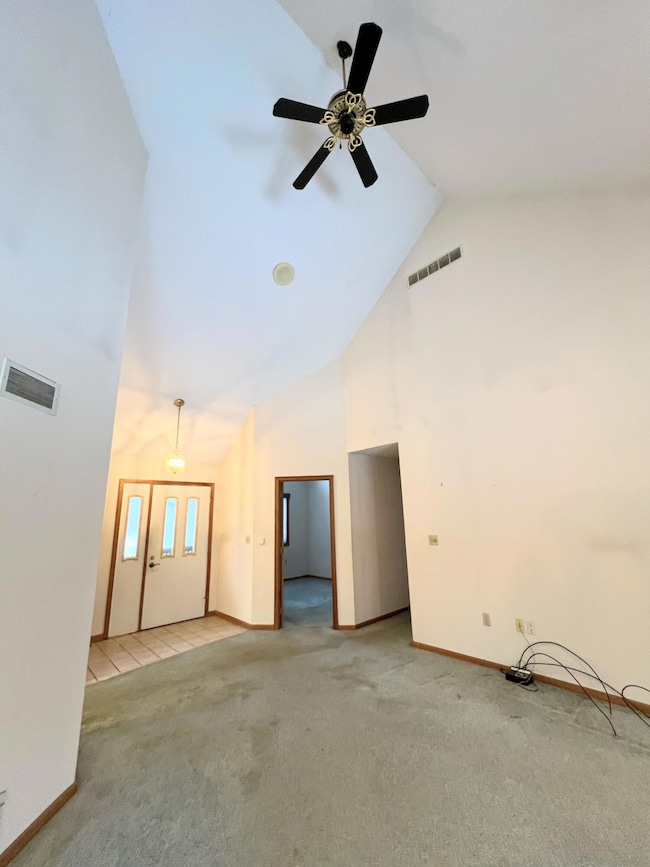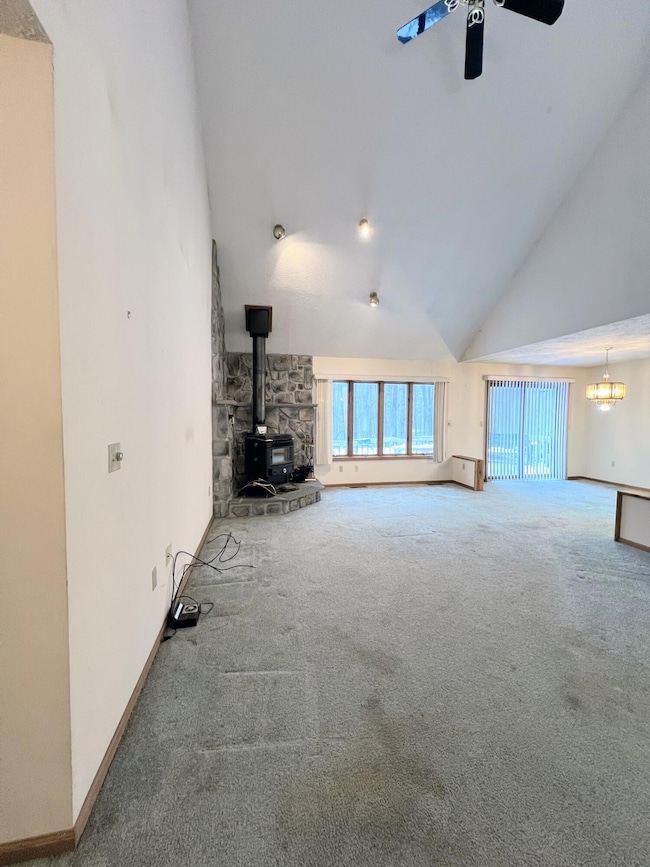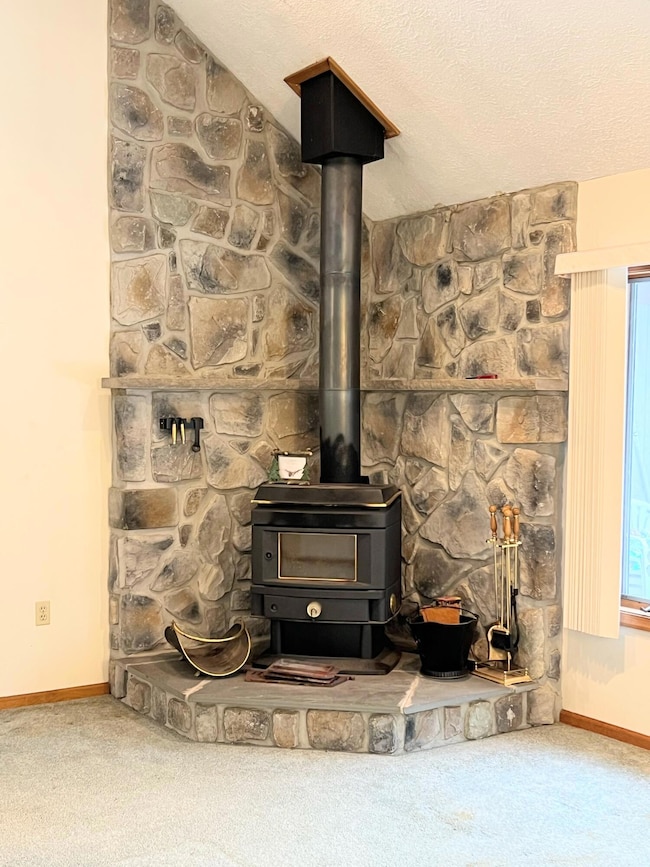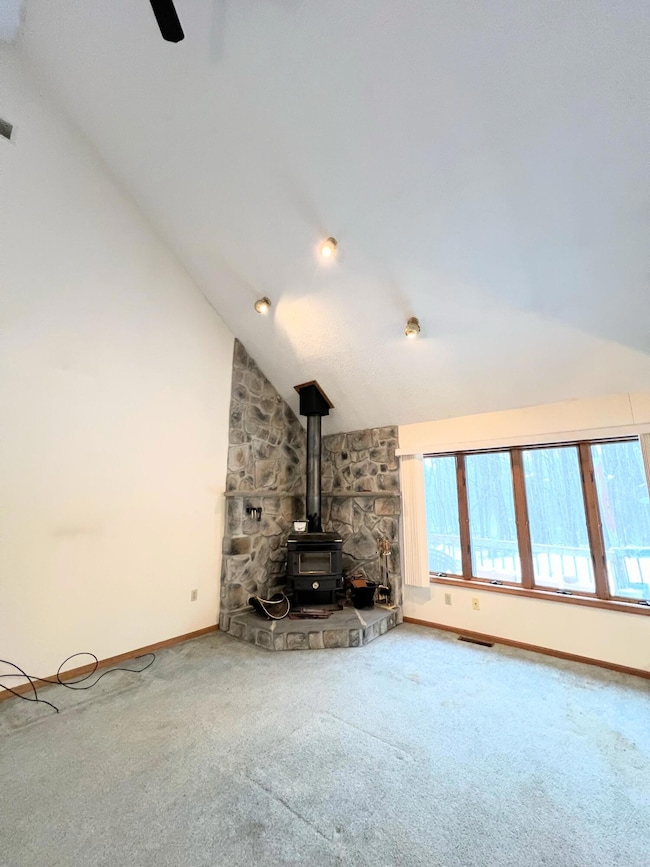
34 S Lehigh River Dr S Clifton Township, PA 18424
Estimated payment $2,246/month
Highlights
- Outdoor Ice Skating
- Public Water Access
- Indoor Pool
- Boating
- Fitness Center
- Fishing
About This Home
SPACIOUS RANCH WITH GREAT POTENTIAL! If you can see the vision this property is for you! This 3 bed, 2 bath Big Bass Lake home has a open concept layout fit for a large family or entertaining. Located less than a mile to the Outdoor Pool & Clubhouse Complex. Nestled on a wooded lot, this contemporary ranch style home features cathedral ceilings, a free standing wood stove, open-concept design, along with a 2-car garage. French doors open off the kitchen prep area to a 3-season room. The house needs some TLC inside & out, but has loads of potential. Total square footage 'under roof' (including garage) is 2,140. Enjoy boating, fishing, swimming, beach volleyball, ice skating, & more at the nearby Big Bass Lake Beach! Enjoy this & other BBLCA amenities such as the Outdoor Pool complex, which includes a heated outdoor pool, basketball court, tennis & pickleball courts, a splash pad, snack bar, clubhouse, & playground. There is also a 2nd beach, 3 lakes, an Indoor Pool Complex, & more. BBLCA is conveniently located near Interstate 380 & Pocono attractions such as casinos, restaurants, skiing, indoor & outdoor waterparks, & more. Taxes & measurements approximate
Home Details
Home Type
- Single Family
Est. Annual Taxes
- $6,445
Year Built
- Built in 1990
Lot Details
- 0.5 Acre Lot
- Lot Dimensions are 100x218x100x218
- Property fronts a private road
- Private Streets
- Wooded Lot
- Few Trees
HOA Fees
- $168 Monthly HOA Fees
Parking
- 2 Car Direct Access Garage
- Front Facing Garage
- Garage Door Opener
- Driveway
- 4 Open Parking Spaces
- Off-Street Parking
Home Design
- House
- Contemporary Architecture
- Shingle Roof
- Vinyl Siding
Interior Spaces
- 1,656 Sq Ft Home
- 1-Story Property
- Cathedral Ceiling
- Ceiling Fan
- Wood Burning Stove
- Wood Burning Fireplace
- Free Standing Fireplace
- Living Room with Fireplace
- Dining Room
- Home Office
- Fire and Smoke Detector
Kitchen
- Eat-In Kitchen
- Electric Oven
- Electric Range
- <<microwave>>
- Dishwasher
Flooring
- Carpet
- Linoleum
- Tile
- Vinyl
Bedrooms and Bathrooms
- 3 Bedrooms
- Walk-In Closet
- 2 Full Bathrooms
- Primary bathroom on main floor
Laundry
- Laundry Room
- Laundry on main level
- Washer and Electric Dryer Hookup
Attic
- Attic Floors
- Pull Down Stairs to Attic
- Attic or Crawl Hatchway Insulated
Basement
- Stone or Rock in Basement
- Crawl Space
Outdoor Features
- Indoor Pool
- Public Water Access
- Property is near a beach
- Property is near a lake
- Deck
Utilities
- Forced Air Heating and Cooling System
- Heat Pump System
- Baseboard Heating
- 200+ Amp Service
- Well
- Water Heater
- Mound Septic
- Septic Tank
- Phone Available
- Cable TV Available
Listing and Financial Details
- Assessor Parcel Number 23304120007
- $24 per year additional tax assessments
Community Details
Overview
- Association fees include trash, security, maintenance road
- Big Bass Lake Subdivision
Amenities
- Picnic Area
- Restaurant
- Clubhouse
- Meeting Room
Recreation
- Boating
- Tennis Courts
- Community Basketball Court
- Pickleball Courts
- Recreation Facilities
- Community Playground
- Fitness Center
- Community Pool
- Fishing
- Outdoor Ice Skating
Additional Features
- Security
- Gated Community
Map
Home Values in the Area
Average Home Value in this Area
Tax History
| Year | Tax Paid | Tax Assessment Tax Assessment Total Assessment is a certain percentage of the fair market value that is determined by local assessors to be the total taxable value of land and additions on the property. | Land | Improvement |
|---|---|---|---|---|
| 2025 | $6,445 | $24,256 | $1,597 | $22,659 |
| 2024 | $5,404 | $24,256 | $1,597 | $22,659 |
| 2023 | $5,404 | $24,256 | $1,597 | $22,659 |
| 2022 | $5,202 | $24,256 | $1,597 | $22,659 |
| 2021 | $5,121 | $24,256 | $1,597 | $22,659 |
| 2020 | $5,053 | $24,256 | $1,597 | $22,659 |
| 2019 | $4,801 | $24,256 | $1,597 | $22,659 |
| 2018 | $4,720 | $24,256 | $1,597 | $22,659 |
| 2017 | $4,658 | $24,256 | $1,597 | $22,659 |
| 2016 | $2,945 | $24,256 | $1,597 | $22,659 |
| 2015 | -- | $24,256 | $1,597 | $22,659 |
| 2014 | -- | $24,256 | $1,597 | $22,659 |
Property History
| Date | Event | Price | Change | Sq Ft Price |
|---|---|---|---|---|
| 07/02/2025 07/02/25 | Price Changed | $279,000 | -2.1% | $168 / Sq Ft |
| 06/07/2025 06/07/25 | For Sale | $285,000 | -- | $172 / Sq Ft |
Purchase History
| Date | Type | Sale Price | Title Company |
|---|---|---|---|
| Deed | $13,300 | -- |
Similar Homes in Clifton Township, PA
Source: Pocono Mountains Association of REALTORS®
MLS Number: PM-132931
APN: 23304120007
- 37 S Lehigh River Dr
- 5 Cherry Ct
- 13 Lehigh River Dr S
- 27 Lake Natalie Dr
- 21 Cherry Ct
- 287 Packanack Dr
- 1473 Packanack Dr
- 62 Locust Ln
- 12 Mountain Glen Dr
- 1497 S Lehigh River Dr
- 52 S Lehigh River Dr Unit K1447
- K1452 S Lehigh River Dr
- 1230 N Lehigh River J Dr
- 329 Packanack Dr
- 119 S Lehigh River Dr
- 42 Wildflower Cir
- Z2901 Williams Dr
- 0 N Lehigh River Dr
- 383 Main St
- 419 Main St
- 65 Livingston Ln
- 108 3rd St Unit 31
- 121 Lyman Ln
- 78 Sheffick Rd
- 19 Clifton Manor Dr
- 1119 Iroquois Ave
- 896 Country Place Dr
- 8499 Bumble Bee Way Unit ID1093467P
- 9862 Deerwood Dr
- 9737 Cardinal Ln
- 8434 Bear Trail Dr
- 7176 Robinwood Dr
- 8263 Natures Dr
- 7158 Robinwood Dr
- 7665 Diane Ct
- 9455 Juniper Dr
- 7273 Long Pine Dr
- 7376 Ventnor Dr
- 2037 Skyview Terrace
- 7032 Vista Dr

