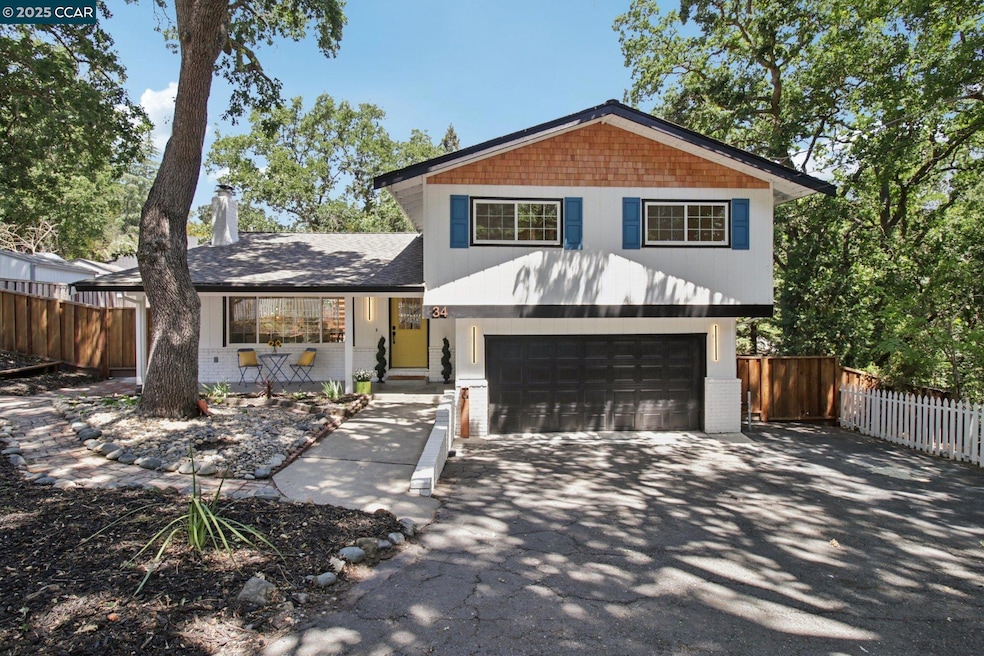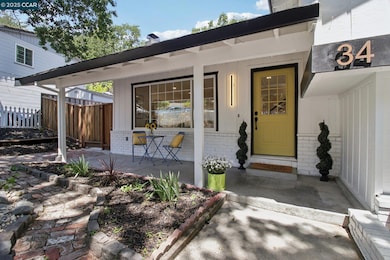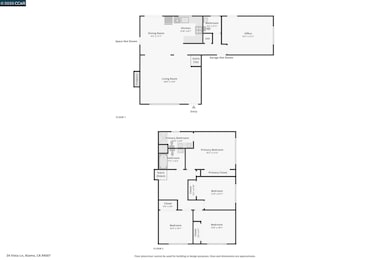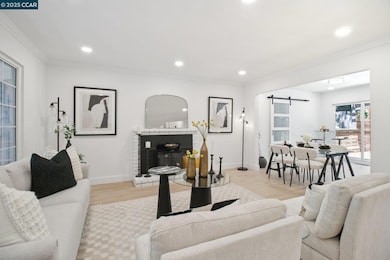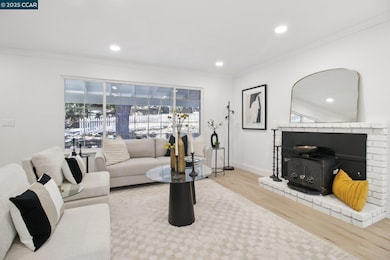
34 Vista Ln Alamo, CA 94507
Tice Valley NeighborhoodEstimated payment $8,398/month
Highlights
- Very Popular Property
- Updated Kitchen
- No HOA
- Murwood Elementary School Rated A
- Contemporary Architecture
- 2 Car Attached Garage
About This Home
Open House 6/28 & 6/29! Great Value! Thoughtfully updated 4 bedroom Alamo split-level rancher sits on a 1/3 acre lot. The kitchen offers great natural lighting and showcases beautiful new quartz counters, subway tile backsplash, stainless appliances plus a large pantry. Open living room, plus additional downstairs living area is great for a large den or family room area with a 1/2 bath. Upstairs you will find four bedrooms and two fully renovated bathrooms If you like new, this house has it: floors, LED lights throughout, paint (exterior and interior), and outside drain system. The backyard is set up for easy living with a redwood trellis, space to barbecue and entertain, and extra room for a fire pit, trampoline, play area, or hot tub. Can't decide? There's space for all of it. Or think bigger and possibly room for an ADU. The side yard is great for easy access, storage, etc, 2-car garage and parking in front. Located next to the Iron Horse Trail and less than a mile from Murwood Elementary, this home offers both convenience and a highly regarded neighborhood.
Open House Schedule
-
Sunday, July 06, 20251:00 to 3:00 pm7/6/2025 1:00:00 PM +00:007/6/2025 3:00:00 PM +00:00Thoughtfully updated Alamo rancher sits on a 1/3 acre lot, this home is family ready! The kitchen offers great natural lighting and showcases beautiful new counters, backsplash, appliances plus a large pantry. Open living room, plus downstairs has a perfect large den or family room area with a 1/2 bath. Upstairs you will find four bedrooms and two fully renovated bathrooms If you like new, this house has it: floors, LED lights throughout, paint (exterior and interior), slider, and outside drain system. The backyard is set up for easy living with a redwood trellis, space to barbecue and entertain, and room for a fire pit, trampoline, cornhole, or hot tub. Can't decide? There's space for all of it. Or think bigger and consider adding an ADU. The side yard is great for easy access, storage, etc, 2-car garage and parking in front. Located next to the Iron Horse Trail and less than a mile from Murwood Elementary, this home offers both convenience and a highly regarded neighborhood.Add to Calendar
Home Details
Home Type
- Single Family
Est. Annual Taxes
- $2,173
Year Built
- Built in 1969
Lot Details
- 0.32 Acre Lot
- Irregular Lot
- Lot Sloped Down
Parking
- 2 Car Attached Garage
- Garage Door Opener
Home Design
- Contemporary Architecture
- Brick Exterior Construction
- Composition Roof
- Stucco
Interior Spaces
- 2-Story Property
- Wood Burning Fireplace
- Brick Fireplace
- Living Room with Fireplace
Kitchen
- Updated Kitchen
- Gas Range
- Dishwasher
Flooring
- Tile
- Vinyl
Bedrooms and Bathrooms
- 4 Bedrooms
Laundry
- Laundry in Garage
- Washer and Dryer Hookup
Utilities
- Forced Air Heating and Cooling System
- 220 Volts in Kitchen
Community Details
- No Home Owners Association
- Not Listed Subdivision
Listing and Financial Details
- Assessor Parcel Number 1882830043
Map
Home Values in the Area
Average Home Value in this Area
Tax History
| Year | Tax Paid | Tax Assessment Tax Assessment Total Assessment is a certain percentage of the fair market value that is determined by local assessors to be the total taxable value of land and additions on the property. | Land | Improvement |
|---|---|---|---|---|
| 2024 | $2,173 | $102,079 | $38,419 | $63,660 |
| 2023 | $2,173 | $100,078 | $37,666 | $62,412 |
| 2022 | $2,140 | $98,117 | $36,928 | $61,189 |
| 2021 | $2,082 | $96,194 | $36,204 | $59,990 |
| 2019 | $2,001 | $93,342 | $35,131 | $58,211 |
| 2018 | $1,636 | $91,513 | $34,443 | $57,070 |
| 2017 | $1,582 | $89,719 | $33,768 | $55,951 |
| 2016 | $1,527 | $87,960 | $33,106 | $54,854 |
| 2015 | $1,475 | $86,640 | $32,609 | $54,031 |
| 2014 | $1,434 | $84,944 | $31,971 | $52,973 |
Property History
| Date | Event | Price | Change | Sq Ft Price |
|---|---|---|---|---|
| 06/20/2025 06/20/25 | For Sale | $1,495,000 | +14.6% | $875 / Sq Ft |
| 02/04/2025 02/04/25 | Off Market | $1,305,000 | -- | -- |
| 11/05/2024 11/05/24 | Sold | $1,305,000 | +0.4% | $764 / Sq Ft |
| 10/16/2024 10/16/24 | Pending | -- | -- | -- |
| 09/21/2024 09/21/24 | For Sale | $1,300,000 | -- | $761 / Sq Ft |
Purchase History
| Date | Type | Sale Price | Title Company |
|---|---|---|---|
| Grant Deed | $1,305,000 | Lennar Title | |
| Interfamily Deed Transfer | -- | None Available |
Mortgage History
| Date | Status | Loan Amount | Loan Type |
|---|---|---|---|
| Previous Owner | $500,000 | Credit Line Revolving | |
| Previous Owner | $250,000 | Credit Line Revolving | |
| Previous Owner | $100,000 | Credit Line Revolving |
About the Listing Agent

The Olsen Team, led by Ben Olsen, can help you buy and sell better.
We help buyers find off-market opportunities, win in competitive situations, and make smarter purchases.
Our approach is to sell you the right house, not just any old house.
We help sellers strategize to improve, stage and maximize their sale.
Good relationships and strong negotiations are at the core of every transaction.
Ask us about our CASH BUYER program, that can turn any buyer into a cash
Ben's Other Listings
Source: Contra Costa Association of REALTORS®
MLS Number: 41102245
APN: 188-283-004-3
- 325 Crest Ave
- 24 Crest Ct
- 128 Castle Crest Rd
- 144 Castle Crest Rd
- 1542 Hillgrade Ave
- 196 Crest Ave
- 20 Sara Ln
- 180 Castle Hill Ranch Rd
- 205 Castle Hill Ranch Rd
- 269 Castle Hill Ranch Rd
- 2461 Lunada Ln
- 1980 Meadow Rd
- 109 Castle Hill Ranch Rd
- 2339 Tice Valley Blvd
- 1617 Campesino Ct
- 283 Castle Hill Ranch Rd
- 2559 Romley Ln
- 39 Crest Ave
- 361 Castle Crest Rd
- 1359 Rudgear Rd
