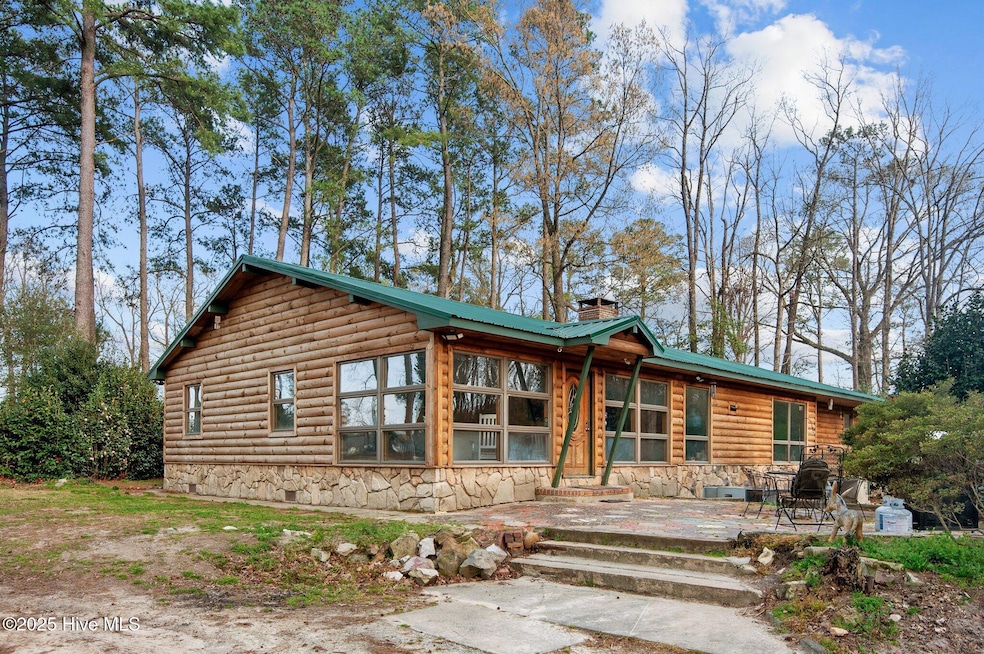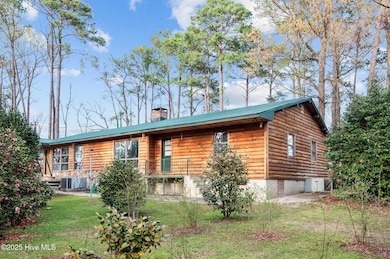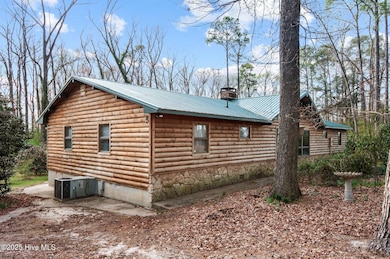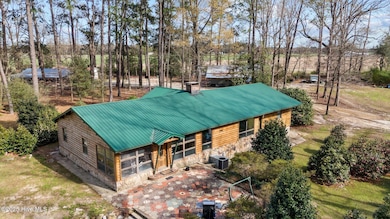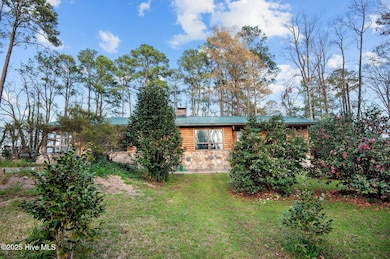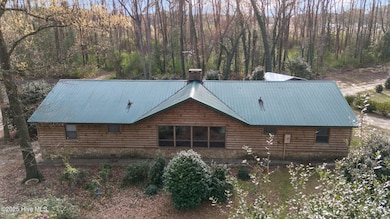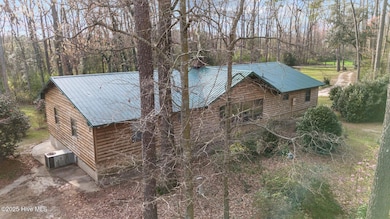340 Ada Stroud Rd Seven Springs, NC 28578
Estimated payment $3,153/month
Highlights
- Barn
- Vaulted Ceiling
- 1 Fireplace
- Wood Burning Stove
- Wood Flooring
- Sun or Florida Room
About This Home
This property offers the perfect blend of privacy, and a move in ready home site with room to grow. Located just a 15-minute drive from Goldsboro, and only a few miles from Seven Springs with access to gas stations, stores, and dining options. It provides both seclusion and accessibility. The home sits off the road, ensuring privacy while the surrounding land fosters a self-sustaining lifestyle with grapevines, fig trees, a garden field, and well water. A fully equipped RV site with separate septic as an added bonus. The property boasts a variety of blooming plants and bushes, enhancing its natural beauty. Multiple shops and storage areas provide ample space for personal business, as well as storage for boats, trucks, and tractors. A fenced-in pasture at the front of the property offers potential for keeping animals, while well-maintained paths allow easy access throughout the land. Outdoor enthusiasts will appreciate the fishing cleaning station, hunting stand, and the frequent presence of deer. The home itself is spacious, featuring vaulted ceilings, a wood interior, and log siding that has been recently cleaned and stained. Practical upgrades include a new roof installed in 2016, a working well with a recently replaced pump, and a crawl space that remains dry and well-lit. Additionally, the property has been treated for termites monthly, ensuring its long-term integrity. Whether you're seeking a private retreat, a functional homestead, or a place to enjoy nature, this property offers it all.
Listing Agent
Whitetail Properties Real Estate, LLC License #304721 Listed on: 03/21/2025
Home Details
Home Type
- Single Family
Est. Annual Taxes
- $1,490
Year Built
- Built in 1980
Lot Details
- 9.47 Acre Lot
- Lot Dimensions are 320'x785'x890'x1272'
- Electric Fence
Home Design
- Block Foundation
- Wood Frame Construction
- Metal Roof
- Log Siding
- Stick Built Home
Interior Spaces
- 2,550 Sq Ft Home
- 1-Story Property
- Vaulted Ceiling
- Ceiling Fan
- 1 Fireplace
- Wood Burning Stove
- Blinds
- Combination Dining and Living Room
- Sun or Florida Room
- Utility Room
Kitchen
- Stove
- Range Hood
- Kitchen Island
Flooring
- Wood
- Luxury Vinyl Plank Tile
Bedrooms and Bathrooms
- 3 Bedrooms
- Walk-In Closet
- 2 Full Bathrooms
Laundry
- Laundry Room
- Dryer
- Washer
Attic
- Attic Access Panel
- Pull Down Stairs to Attic
Home Security
- Home Security System
- Fire and Smoke Detector
Parking
- 1 Car Detached Garage
- 4 Detached Carport Spaces
- Gravel Driveway
- Dirt Driveway
- Additional Parking
Outdoor Features
- Open Patio
- Separate Outdoor Workshop
- Shed
Schools
- Spring Creek Elementary And Middle School
- Spring Creek High School
Farming
- Barn
Utilities
- Central Air
- Heat Pump System
- Generator Hookup
- Well
Community Details
- No Home Owners Association
- Security Lighting
Listing and Financial Details
- Assessor Parcel Number 3523624755
Map
Home Values in the Area
Average Home Value in this Area
Tax History
| Year | Tax Paid | Tax Assessment Tax Assessment Total Assessment is a certain percentage of the fair market value that is determined by local assessors to be the total taxable value of land and additions on the property. | Land | Improvement |
|---|---|---|---|---|
| 2022 | $1,490 | $189,920 | $48,230 | $141,690 |
Property History
| Date | Event | Price | Change | Sq Ft Price |
|---|---|---|---|---|
| 03/21/2025 03/21/25 | For Sale | $500,000 | -- | $196 / Sq Ft |
Source: Hive MLS
MLS Number: 100496009
APN: 3523624755
- 205 Springside Dr
- 104 Springside Dr
- 00 Norman Rd
- 0 James Price Rd
- 5388 Nc Highway 55 E
- 2670 Nc Highway 111 S
- 10770 N Carolina 55
- 224 Coral Rd
- 660 Jim Best Rd
- 106 Rolling Knoll Ct
- 101 Rolling Knoll Ct
- 107 Madalyn Ct
- 343 Saint John Church Rd
- 100 E Lake Dr
- 501 Graces Farm Rd
- 104 E Stargrass Cir
- 206 Clay Rd
- 301 Stewarts Farm Rd
- 110 Sevendales Dr
- 102 Sevendales Dr
- 585 Greenfield Cemetery Rd Unit A
- 492 Horsepen Ln
- 1739 Liddell Rd
- 882 Eagles Nest Rd Unit C
- 140 Squirrel Ridge Dr
- 109 Sheffield St
- 102 Glasgow Ln
- 2612 New Hope Rd
- 2610 New Hope Rd
- 1395 Old Pink Hill Rd
- 6539 Us Highway 70 W
- 1512 S Slocumb St
- 2606 Pine Needles Rd
- 700 N Spence Ave
- 910 E Mulberry St Unit A
- 608 N Jackson St
- 2121 N Berkeley Blvd
- 560 W New Hope Rd
- 139 W Walnut St
- 209 W Lockhaven Dr
