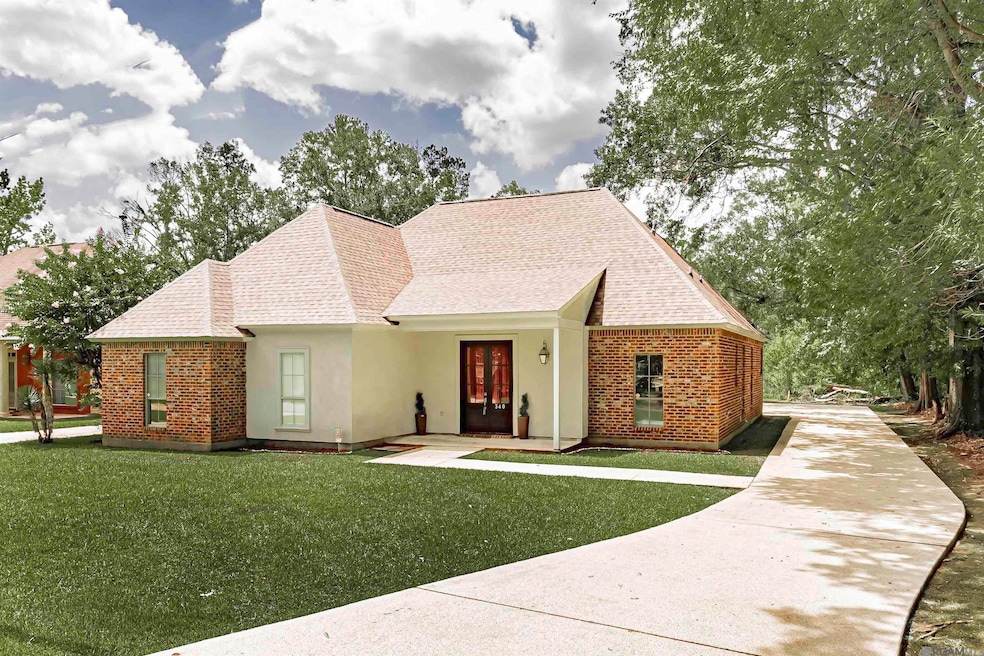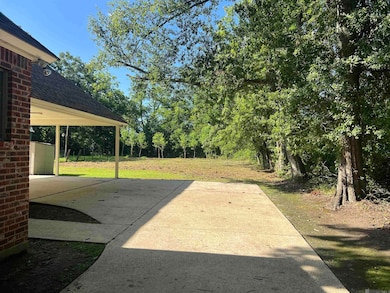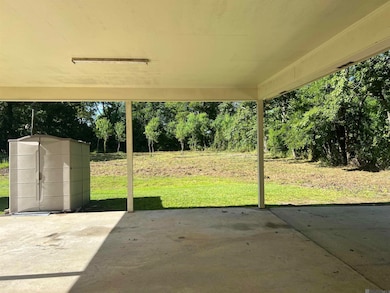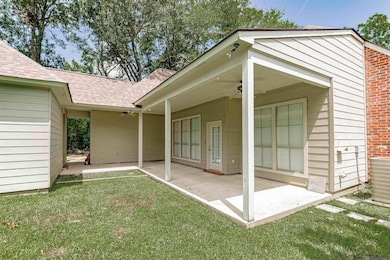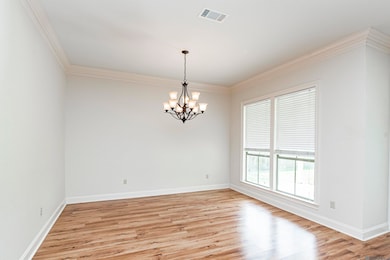
340 Sullivan St Denham Springs, LA 70726
Estimated payment $2,423/month
Highlights
- Spa
- 0.52 Acre Lot
- Fireplace
- Denham Springs Elementary School Rated A-
- Traditional Architecture
- Porch
About This Home
Gorgeous home nestled in Denham Springs. This property offers so much, starting with a long driveway leading to the rear carport. The home sits on 1.03 acres of land with a nice back porch. It features 4 bedrooms and 4 baths and office/bedroom. The kitchen boasts a long bar area, an island, and a gas stove with a pot filler for convenience, providing extra workspace for holiday meals. The kitchen overlooks the dining area and family room, which includes a beautiful fireplace for cold nights and custom-built shelves. The master suite is located at the end of the hall, just past the laundry room, and includes his-and-her vanities, his-and-her closets, a jetted tub, and a separate shower. This home is incredibly spacious and ready for its new owner.
Listing Agent
Keller Williams Realty Red Stick Partners License #0000072239 Listed on: 07/10/2025

Home Details
Home Type
- Single Family
Est. Annual Taxes
- $2,744
Year Built
- Built in 2006
Lot Details
- 0.52 Acre Lot
- Lot Dimensions are 80.14x286.85
- Wood Fence
Home Design
- Traditional Architecture
- Brick Exterior Construction
- Slab Foundation
Interior Spaces
- 2,297 Sq Ft Home
- 1-Story Property
- Built-In Features
- Ceiling height of 9 feet or more
- Ceiling Fan
- Fireplace
- Attic Access Panel
Kitchen
- Breakfast Bar
- Oven or Range
- Dishwasher
Flooring
- Carpet
- Ceramic Tile
Bedrooms and Bathrooms
- 4 Bedrooms
- En-Suite Bathroom
- Walk-In Closet
- 4 Full Bathrooms
- Double Vanity
- Spa Bath
- Separate Shower
Laundry
- Laundry Room
- Washer and Electric Dryer Hookup
Parking
- Carport
- Driveway
Outdoor Features
- Spa
- Outdoor Storage
- Porch
Utilities
- Cooling Available
- Heating Available
Community Details
- Rural Tract Subdivision
Map
Home Values in the Area
Average Home Value in this Area
Tax History
| Year | Tax Paid | Tax Assessment Tax Assessment Total Assessment is a certain percentage of the fair market value that is determined by local assessors to be the total taxable value of land and additions on the property. | Land | Improvement |
|---|---|---|---|---|
| 2024 | $2,744 | $28,723 | $1,440 | $27,283 |
| 2023 | $2,246 | $20,920 | $1,440 | $19,480 |
| 2022 | $2,264 | $20,920 | $1,440 | $19,480 |
| 2021 | $2,272 | $20,920 | $1,440 | $19,480 |
| 2020 | $2,242 | $20,920 | $1,440 | $19,480 |
| 2019 | $2,015 | $18,180 | $1,440 | $16,740 |
| 2018 | $2,040 | $18,180 | $1,440 | $16,740 |
| 2017 | $1,937 | $17,340 | $1,440 | $15,900 |
| 2015 | $1,979 | $24,900 | $3,080 | $21,820 |
| 2014 | $2,027 | $24,900 | $3,080 | $21,820 |
Property History
| Date | Event | Price | Change | Sq Ft Price |
|---|---|---|---|---|
| 07/10/2025 07/10/25 | For Sale | $396,000 | -- | $172 / Sq Ft |
Purchase History
| Date | Type | Sale Price | Title Company |
|---|---|---|---|
| Cash Sale Deed | $249,000 | Professional Title Of La Inc |
Similar Homes in Denham Springs, LA
Source: Greater Baton Rouge Association of REALTORS®
MLS Number: 2025012992
APN: 0454041
- 105 3rd St
- 108 N La Hwy 1032
- 126 Easterly St
- 1186 Southern Living Ln
- 126 N River Rd
- 569 Florida Blvd
- 715 Bowman St
- 711 Bowman St
- 607 Willow St
- 403 Deemer St
- 232 North St
- 237 Capitol St
- 801 Florida Ave SW
- 917 Montgomery Ave
- 943 Durnin Dr
- 0 Bay St
- 0 Bay St Unit 2023017704
- 434 Centerville St NE
- 209 Edgewood Dr
- 218 Leslie St
- 132 N Hummel St
- 535 Jackson St
- 28317 Merrimack Dr
- 30600 La Hwy 16
- 155 Aspen Square Unit 30
- 8365 Rosemary Ave
- 2630 Kelli Dr
- 9418 Randall Ave
- 10077 Juban Crossing Blvd
- 8739 Lockhart Rd Unit 2-C
- 8739 Lockhart Rd Unit 7-D
- 8739 Lockhart Rd Unit 7-C
- 31050 La Highway 16
- 7851 Lazy Oak Cir
- 3158 N Stevendale Rd Unit B
- 8447 Florida
- 31164 La Highway 16
- 8275 Vincent Rd
- 10293 Cassle Rd
- 30010 Sanctuary Blvd
