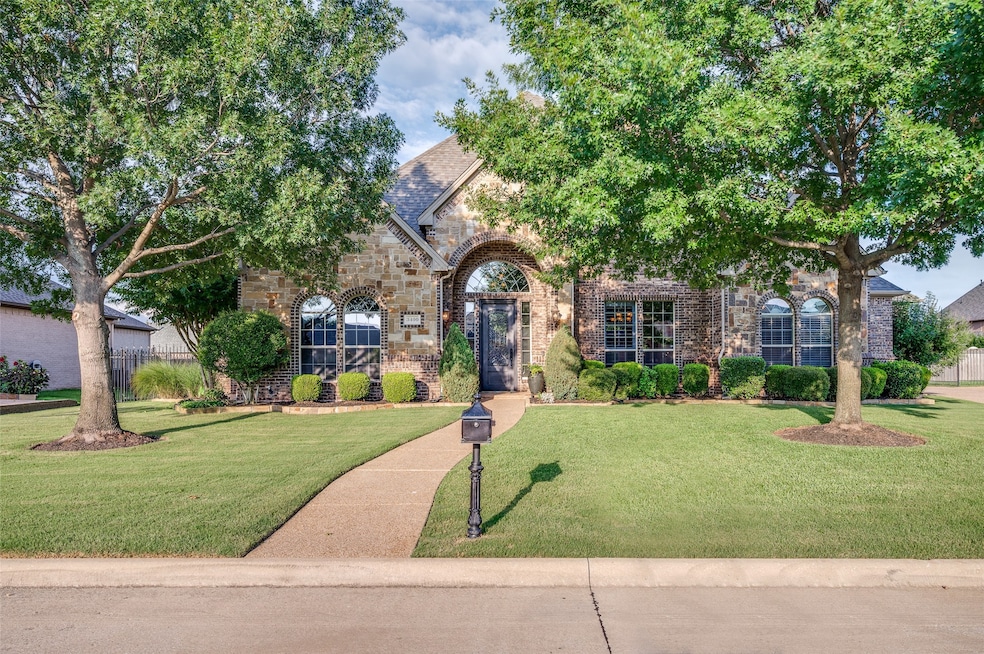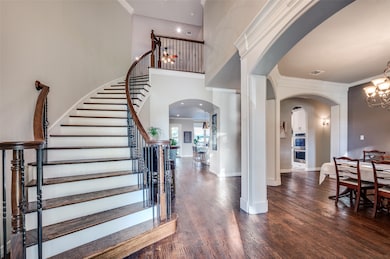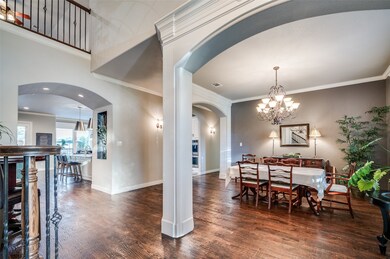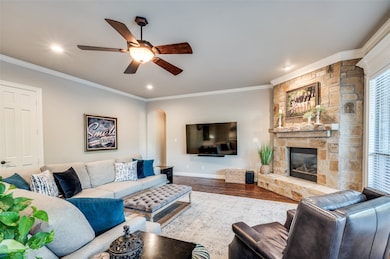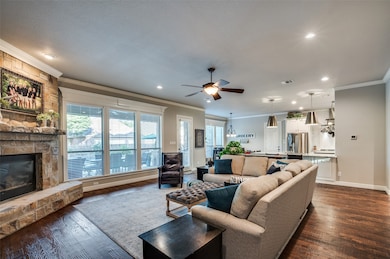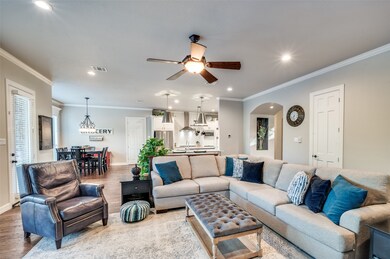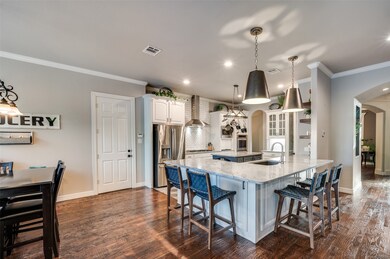
3400 Hunter Glen Dr Mansfield, TX 76063
North Mansfield NeighborhoodEstimated payment $6,073/month
Highlights
- In Ground Pool
- Deck
- Wood Flooring
- Nancy Neal Elementary School Rated A
- Traditional Architecture
- Outdoor Kitchen
About This Home
Situated in one of the area’s most desirable neighborhoods, this beautifully maintained home is a perfect blend of timeless elegance and modern convenience. This home is ready to welcome its next discerning owners. The interior exudes warmth and refinement, beginning with a striking combination of distressed hardwood flooring and plush carpeting, installed in 2022. The heart of the home is its stunning kitchen. Thoughtfully remodeled in 2020 and anchored by an expansive center island topped with exquisite white Himalayan granite, the kitchen is both a showpiece and a functional gathering space. The kitchen is outfitted with stainless steel appliances, including a 5 burner gas cooktop and double ovens are ideal for cooking and entertaining. In addition, crisp white cabinetry, complemented by classic subway tile backsplash and adjacent to the kitchen is an oversized laundry room, also remodeled in 2020. The laundry room features a utility sink, generous counter space, and room for a full size freezer or additional refrigerator. The main living room features a cozy fireplace and views of the backyard. Upstairs, a spacious game room provides the perfect spot for family fun, movie nights, or entertaining friends. There's also a dedicated media room, currently used as a craft room, which offers quiet seclusion for hobbies, remote work, or could easily be transformed into a home theater or guest space depending on your needs. Upstairs, a covered balcony provides a peaceful retreat overlooking the backyard and pool area. Outside at its center is a sparkling Pebble Tec swimming pool with a spa, completed in 2021. Whether you're taking a refreshing dip on a summer day or enjoying a relaxing soak under the stars, this pool area is a private oasis designed for enjoyment year round. The home's roof was replaced in 2024. The layout is ideal for families or those who love to entertain, with generous room sizes, open concept spaces, and plenty of flexible-use areas.
Listing Agent
Ebby Halliday, REALTORS Brokerage Phone: 817-654-3737 License #0495645 Listed on: 06/26/2025

Home Details
Home Type
- Single Family
Est. Annual Taxes
- $15,692
Year Built
- Built in 2007
Lot Details
- 0.32 Acre Lot
- Wrought Iron Fence
- Wood Fence
- Interior Lot
- Sprinkler System
HOA Fees
- $58 Monthly HOA Fees
Parking
- 3 Car Attached Garage
- Side Facing Garage
- Side by Side Parking
- Garage Door Opener
Home Design
- Traditional Architecture
- Brick Exterior Construction
- Slab Foundation
- Composition Roof
Interior Spaces
- 4,580 Sq Ft Home
- 2-Story Property
- Wet Bar
- Built-In Features
- Ceiling Fan
- 2 Fireplaces
- Washer and Electric Dryer Hookup
Kitchen
- <<doubleOvenToken>>
- Electric Oven
- Gas Cooktop
- <<microwave>>
- Dishwasher
- Kitchen Island
- Granite Countertops
- Disposal
Flooring
- Wood
- Carpet
- Ceramic Tile
Bedrooms and Bathrooms
- 4 Bedrooms
- Walk-In Closet
- 3 Full Bathrooms
Home Security
- Home Security System
- Fire and Smoke Detector
Pool
- In Ground Pool
- Pool Water Feature
- Gunite Pool
- Pool Sweep
Outdoor Features
- Deck
- Covered patio or porch
- Outdoor Kitchen
- Exterior Lighting
- Rain Gutters
Schools
- Morris Elementary School
- Legacy High School
Utilities
- Central Air
- Heating System Uses Natural Gas
- Vented Exhaust Fan
- Underground Utilities
- Tankless Water Heater
Community Details
- Association fees include management, ground maintenance
- Hunter Oaks Association
- Hunter Oaks Estates Subdivision
Listing and Financial Details
- Legal Lot and Block 15R / 2
- Assessor Parcel Number 41419650
Map
Home Values in the Area
Average Home Value in this Area
Tax History
| Year | Tax Paid | Tax Assessment Tax Assessment Total Assessment is a certain percentage of the fair market value that is determined by local assessors to be the total taxable value of land and additions on the property. | Land | Improvement |
|---|---|---|---|---|
| 2024 | $13,314 | $758,108 | $100,000 | $658,108 |
| 2023 | $14,488 | $680,832 | $100,000 | $580,832 |
| 2022 | $14,788 | $570,243 | $100,000 | $470,243 |
| 2021 | $14,032 | $552,342 | $100,000 | $452,342 |
| 2020 | $12,913 | $468,115 | $100,000 | $368,115 |
| 2019 | $13,953 | $490,534 | $100,000 | $390,534 |
| 2018 | $13,377 | $483,825 | $100,000 | $383,825 |
| 2017 | $14,159 | $497,389 | $75,000 | $422,389 |
| 2016 | $13,656 | $487,193 | $75,000 | $412,193 |
| 2015 | $12,324 | $436,100 | $75,000 | $361,100 |
| 2014 | $12,324 | $436,100 | $75,000 | $361,100 |
Property History
| Date | Event | Price | Change | Sq Ft Price |
|---|---|---|---|---|
| 06/29/2025 06/29/25 | Pending | -- | -- | -- |
| 06/27/2025 06/27/25 | For Sale | $849,900 | -- | $186 / Sq Ft |
Purchase History
| Date | Type | Sale Price | Title Company |
|---|---|---|---|
| Vendors Lien | -- | Sendera Title |
Mortgage History
| Date | Status | Loan Amount | Loan Type |
|---|---|---|---|
| Open | $244,562 | New Conventional | |
| Closed | $259,000 | Purchase Money Mortgage |
Similar Homes in Mansfield, TX
Source: North Texas Real Estate Information Systems (NTREIS)
MLS Number: 20981970
APN: 41419650
- 3306 Oak Run Ln
- 405 Londonderry Ln
- 808 Majestic Oaks Ct
- 2306 Randy Ct
- 2404 Summer Ct
- 303 Alicia Ct
- 308 Alicia Ct
- 304 Alicia Ct
- 3207 Essex Dr
- 101 Londonderry Ln
- 2415 Lockshire Dr
- 2711 Stonebriar Ct
- 1115 Shady Oak Trail
- 2705 S Shady Ln
- 1110 Shady Oak Trail
- 1109 Huntington Trail
- 1114 Huntington Trail
- 60 Misty Mesa Trail
- 7610 Yorkmeadow Dr
- 2200 Galway Dr
