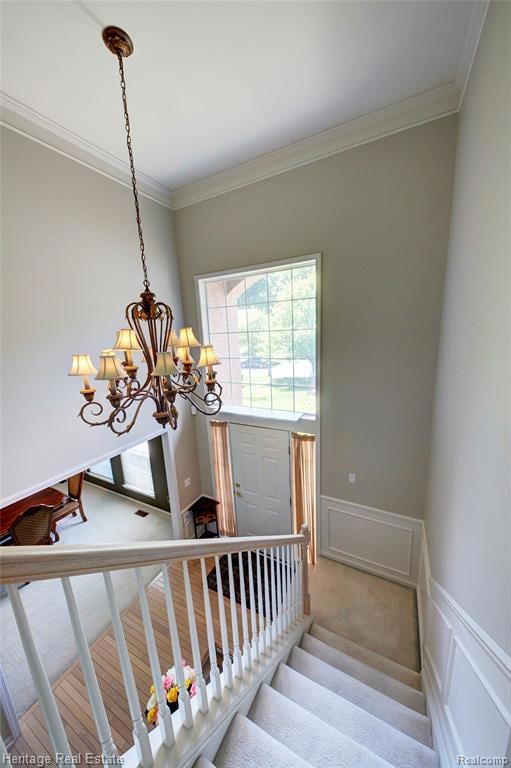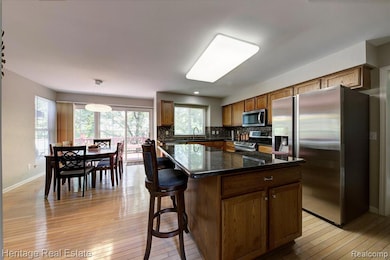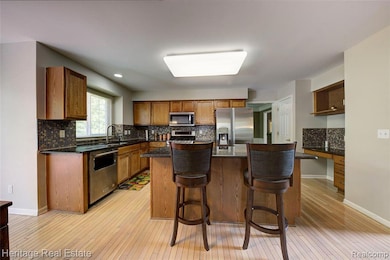**NEW PRICE** OPEN HOUSE THIS SUNDAY 3-5PM!! This clean, spacious 4-bedroom, 2.5-bath home blends comfort, style and location. With 2,771 sq. ft. of thoughtfully designed living space, there’s room to grow, gather, and relax. Many areas have been freshly painted, adding a clean, modern feel, while large windows invite natural light into every corner.
Enjoy morning coffee or evening dinners on the expansive backyard deck overlooking a beautifully maintained 8,407 sq. ft. lot. The newly painted kitchen features granite countertops, a stylish backsplash, and stainless steel appliances (2016), including a gas range. A newer roof (2014) offers peace of mind.
The daylight basement is a blank canvas—great for storage now, or future living space. The layout supports both everyday living and entertaining with ease.
Located in a sidewalk-lined neighborhood in award-winning Lake Orion Schools, this home is next door to Webber Elementary and just across from Friendship Park. Enjoy easy access to nature trails, Orion Oaks Dog Park, and nearby shopping, dining, and recreation—minutes from Great Lakes Crossing, Costco, Pine Knob, the library, and more. Quick access to I-75 makes commuting simple.
It’s the largest floor plan in the subdivision—don’t miss your chance to make it yours. Some furniture items negotiable (see docs). All information deemed reliable but not guaranteed. Schedule your tour today and experience the space and location that make this home a standout.







