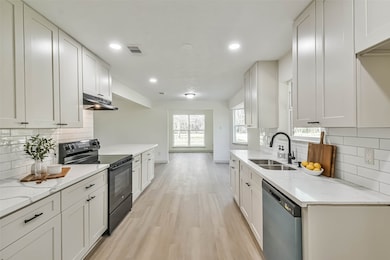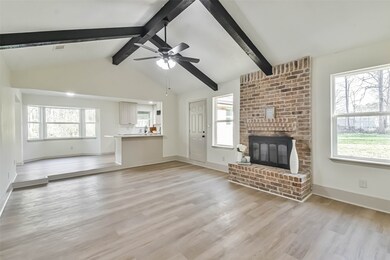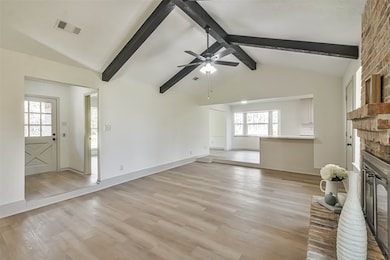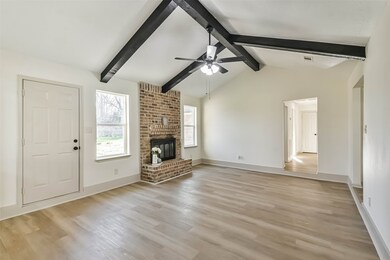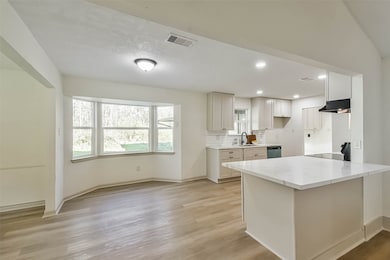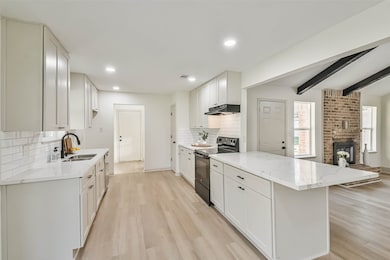
3402 Silver Chalice Dr New Caney, TX 77357
Estimated payment $2,306/month
Highlights
- Traditional Architecture
- Granite Countertops
- Breakfast Room
- High Ceiling
- Home Office
- 2 Car Detached Garage
About This Home
Move-In Ready & Practically Brand New – You Have to See This One! This beautifully updated 3-bedroom, 2.5-bath home plus a flex space for an office or playroom sits on an expansive 20,000 sq. ft. lot giving you all the space you need inside and out! Almost everything is new, including the roof, windows, foundation, HVAC system, ductwork, and water heater, so you can move in with total peace of mind. Inside, the home feels fresh and modern with new flooring, gorgeous granite countertops, and stylish finishes throughout. The kitchen is bright, open, and perfect for hosting, while the extra flex space gives you options—home office, guest room, or whatever fits your lifestyle. But the real bonus? The huge backyard. Whether you’ve been dreaming of a pool, a big garden, or just a place to let the kids and pets run free, this lot gives you the freedom to make it your own.
Located just minutes from Dogwood Elementary, this home offers the perfect mix of style, comfort, and convenience.
Home Details
Home Type
- Single Family
Est. Annual Taxes
- $5,482
Year Built
- Built in 1977
Lot Details
- 0.46 Acre Lot
- Back Yard Fenced
- Cleared Lot
Parking
- 2 Car Detached Garage
Home Design
- Traditional Architecture
- Brick Exterior Construction
- Slab Foundation
- Composition Roof
Interior Spaces
- 1,886 Sq Ft Home
- 1-Story Property
- High Ceiling
- Gas Fireplace
- Family Room Off Kitchen
- Living Room
- Breakfast Room
- Dining Room
- Home Office
- Utility Room
- Washer and Electric Dryer Hookup
Kitchen
- Breakfast Bar
- <<convectionOvenToken>>
- Electric Range
- Free-Standing Range
- Dishwasher
- Granite Countertops
- Self-Closing Drawers
Flooring
- Vinyl Plank
- Vinyl
Bedrooms and Bathrooms
- 3 Bedrooms
- En-Suite Primary Bedroom
- Double Vanity
- Single Vanity
- <<tubWithShowerToken>>
Eco-Friendly Details
- ENERGY STAR Qualified Appliances
- Energy-Efficient Windows with Low Emissivity
Schools
- Dogwood Elementary School
- Keefer Crossing Middle School
- New Caney High School
Utilities
- Central Heating and Cooling System
- Heating System Uses Gas
Community Details
- Roman Forest Subdivision
Listing and Financial Details
- Seller Concessions Offered
Map
Home Values in the Area
Average Home Value in this Area
Tax History
| Year | Tax Paid | Tax Assessment Tax Assessment Total Assessment is a certain percentage of the fair market value that is determined by local assessors to be the total taxable value of land and additions on the property. | Land | Improvement |
|---|---|---|---|---|
| 2024 | $4,568 | $180,000 | -- | -- |
| 2023 | $4,546 | $188,520 | $32,000 | $156,520 |
| 2022 | $5,953 | $183,720 | $27,200 | $156,520 |
| 2021 | $4,608 | $139,300 | $16,000 | $123,300 |
| 2020 | $4,439 | $128,380 | $16,000 | $112,380 |
| 2019 | $4,512 | $126,060 | $16,000 | $112,340 |
| 2018 | $2,662 | $114,600 | $16,000 | $112,340 |
| 2017 | $3,736 | $104,180 | $16,000 | $118,970 |
| 2016 | $3,396 | $94,710 | $1,460 | $97,540 |
| 2015 | $2,371 | $86,100 | $1,460 | $97,540 |
| 2014 | $2,371 | $78,270 | $1,460 | $113,530 |
Property History
| Date | Event | Price | Change | Sq Ft Price |
|---|---|---|---|---|
| 07/03/2025 07/03/25 | Price Changed | $334,850 | -1.5% | $178 / Sq Ft |
| 06/12/2025 06/12/25 | For Sale | $339,850 | +100.0% | $180 / Sq Ft |
| 10/22/2024 10/22/24 | Sold | -- | -- | -- |
| 10/21/2024 10/21/24 | Sold | -- | -- | -- |
| 10/08/2024 10/08/24 | Pending | -- | -- | -- |
| 10/08/2024 10/08/24 | Pending | -- | -- | -- |
| 05/09/2024 05/09/24 | For Sale | $169,900 | +6.3% | $90 / Sq Ft |
| 05/09/2024 05/09/24 | For Sale | $159,900 | 0.0% | $85 / Sq Ft |
| 05/01/2024 05/01/24 | Pending | -- | -- | -- |
| 05/01/2024 05/01/24 | Pending | -- | -- | -- |
| 04/14/2024 04/14/24 | Off Market | -- | -- | -- |
| 04/02/2024 04/02/24 | For Sale | $159,900 | -5.9% | $85 / Sq Ft |
| 02/12/2024 02/12/24 | For Sale | $169,900 | 0.0% | $90 / Sq Ft |
| 01/29/2024 01/29/24 | Pending | -- | -- | -- |
| 01/17/2024 01/17/24 | For Sale | $169,900 | -- | $90 / Sq Ft |
Purchase History
| Date | Type | Sale Price | Title Company |
|---|---|---|---|
| Warranty Deed | -- | None Available | |
| Warranty Deed | -- | None Listed On Document | |
| Quit Claim Deed | -- | None Listed On Document | |
| Special Warranty Deed | -- | None Available |
Mortgage History
| Date | Status | Loan Amount | Loan Type |
|---|---|---|---|
| Open | $246,500 | Construction |
Similar Homes in New Caney, TX
Source: Houston Association of REALTORS®
MLS Number: 50242711
APN: 8397-03-26700
- 19104 York Ct
- 19100 York Ct
- 19112 Kings Row
- 922 Forest View
- Lot 1 Galaxy Blvd
- 25908 Somerset
- 25881 Somerset
- 25646 Cambridge Blvd
- 25703 Cambridge Blvd
- 26093 Cambridge Blvd
- 25856 Sussex
- 25852 Sussex
- Lots 23-25 Putters Green St
- 15693 Somerset
- 25893 Gloucester
- 25659 York
- 19225 Kings Row
- Lot 3 Republic
- 25889 Cornwall
- 26074 Cornwall
- 27327 Peach Creek Dr
- 118 Artesian Way
- 132 Artesian Way
- 87 Artesian Way
- 14825 Cypress Hollow Dr
- 2603 Appian Way
- 2603 Appian Way
- 2529 Appian Way Unit A
- 2525 Appian Way Unit B
- 2511 Appian Way Unit A
- 2511 Appian Way Unit B
- 2407 Appian Way
- 2126 Southwood Dr
- 20715 Southern Woods Dr
- 20730 Southern Woods Dr
- 25745 John Wayne Rd
- 25845 Peach Dr
- 18923 Via Flora Dr
- 24063 Hawthorn Lakes Dr
- 19139 Pinewood Grove Trail

