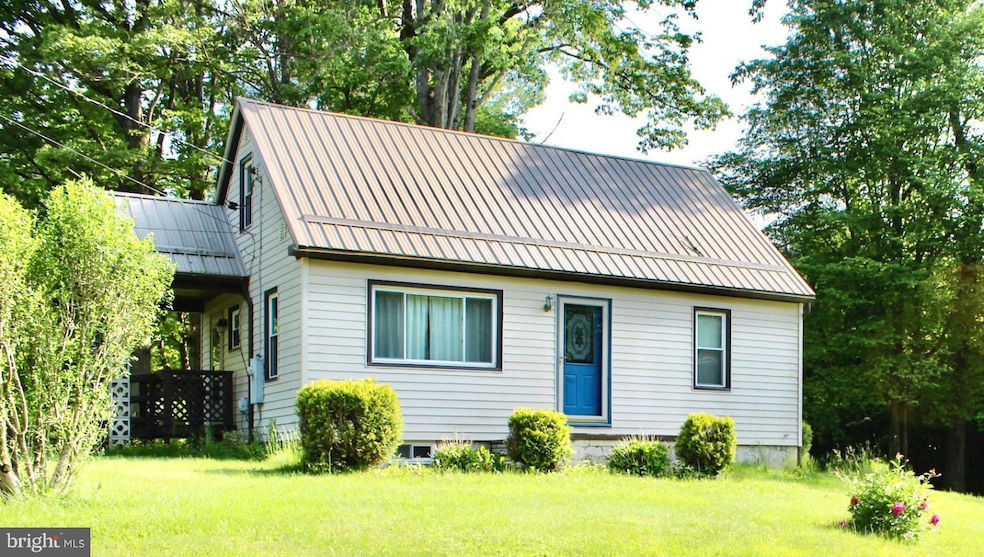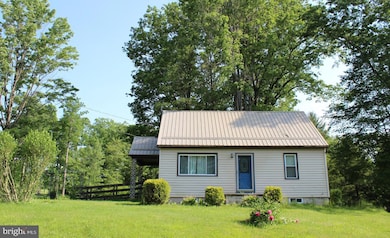
3405 Allport Cutoff Morrisdale, PA 16858
Estimated payment $1,323/month
Highlights
- Cape Cod Architecture
- No HOA
- 2 Car Detached Garage
- Bonus Room
- Additional Land
- Oversized Parking
About This Home
Charming Cape Cod home nestled on 7.25 acres featuring a mix of cleared and wooded land, offering both privacy and space to explore. The beautiful backyard sets the stage for outdoor enjoyment, while the home itself boasts numerous updates including new appliances, new windows, and a durable new metal roof. The main floor includes two bedrooms and one full bath, with a third bedroom and bonus room located upstairs, perfect for guests, an office, or additional living space. A walkout basement leads to an oversized garage area with its own new metal roof and an option for heating, providing excellent potential for a home-based business, workshop, or simply ample storage. This is a wonderful property full of opportunity, ready for you to make it your own.
Home Details
Home Type
- Single Family
Est. Annual Taxes
- $959
Year Built
- Built in 1953
Lot Details
- 7.25 Acre Lot
- Additional Land
- 5.50 Acres 1160P09000011.1
- Property is in very good condition
Parking
- 2 Car Detached Garage
- 4 Driveway Spaces
- Oversized Parking
- Front Facing Garage
Home Design
- Cape Cod Architecture
- Block Foundation
- Metal Roof
- Vinyl Siding
Interior Spaces
- Property has 2 Levels
- <<energyStarQualifiedWindowsToken>>
- Double Hung Windows
- ENERGY STAR Qualified Doors
- Insulated Doors
- Living Room
- Bonus Room
- Storm Doors
Kitchen
- Stove
- Range Hood
Bedrooms and Bathrooms
- 1 Full Bathroom
Laundry
- Dryer
- Washer
Basement
- Heated Basement
- Basement Fills Entire Space Under The House
- Connecting Stairway
- Exterior Basement Entry
- Laundry in Basement
Accessible Home Design
- More Than Two Accessible Exits
Utilities
- Forced Air Heating System
- Heating System Uses Oil
- Vented Exhaust Fan
- Electric Water Heater
- Sewer Holding Tank
Community Details
- No Home Owners Association
- Morrisdale Subdivision
Listing and Financial Details
- Assessor Parcel Number 1160P0900000074
Map
Home Values in the Area
Average Home Value in this Area
Tax History
| Year | Tax Paid | Tax Assessment Tax Assessment Total Assessment is a certain percentage of the fair market value that is determined by local assessors to be the total taxable value of land and additions on the property. | Land | Improvement |
|---|---|---|---|---|
| 2025 | $299 | $4,000 | $1,300 | $2,700 |
| 2024 | $50 | $2,000 | $650 | $1,350 |
| 2023 | $266 | $2,000 | $650 | $1,350 |
| 2022 | $261 | $2,000 | $650 | $1,350 |
| 2021 | $262 | $2,000 | $650 | $1,350 |
| 2020 | $262 | $2,000 | $650 | $1,350 |
| 2019 | $262 | $2,000 | $650 | $1,350 |
| 2018 | $242 | $2,000 | $650 | $1,350 |
| 2017 | $249 | $2,000 | $650 | $1,350 |
| 2016 | -- | $2,000 | $650 | $1,350 |
| 2015 | -- | $2,000 | $650 | $1,350 |
| 2014 | -- | $2,000 | $650 | $1,350 |
Property History
| Date | Event | Price | Change | Sq Ft Price |
|---|---|---|---|---|
| 06/24/2025 06/24/25 | For Sale | $225,000 | 0.0% | $233 / Sq Ft |
| 06/15/2025 06/15/25 | Pending | -- | -- | -- |
| 06/12/2025 06/12/25 | For Sale | $225,000 | -- | $233 / Sq Ft |
Similar Homes in Morrisdale, PA
Source: Bright MLS
MLS Number: PACD2044556
APN: 1160P09000011.1
- ON Allport Cutoff
- 603 Centre Hill Rd
- 0 Allport Cutoff Unit LotWP001 23289565
- 0 Allport Cutoff Rd Lot#wp001
- 0 Allport Cutoff
- 2429 Wallaceton Morrisdale Rd
- 318 Clearfield St
- 252 T R 355
- 0 Philipsburg Bigler Hwy
- 230 Old Rte 322
- 223 Bigler Rd
- 0 Wallaceton Rd Unit PACD2044614
- 0 Wallaceton Rd Unit 7-7773
- 550 Woodland Bigler Hwy
- 0 Meadow Ln
- 142 Meadow Ln
- 479 Pinetop Rd
- 0 Deer Creek Rd
- 1026 Woodland Bigler Hwy
- 3392 Morrisdale Allport Hwy
- 117 N Front St Unit 117 N Front St
- 207 W Sycamore St
- 288 Ghaner Dr
- 106 Ghaner Dr
- 1218 Logan Ave Unit 3
- 1985 Fairwood Ln
- 240 Toftrees Ave
- 390 Toftrees Ave
- 1954 Weaver St
- 701 Cricklewood Dr
- 901-991 Oakwood Ave
- 612 Benjamin Ct
- 10 Vairo Blvd
- 850 Toftrees Ave
- 870 Toftrees Ave
- 601 Vairo Blvd
- 501 Vairo Blvd
- 130 Farmstead Ln
- 201 Vairo Blvd
- 1400 Martin St






