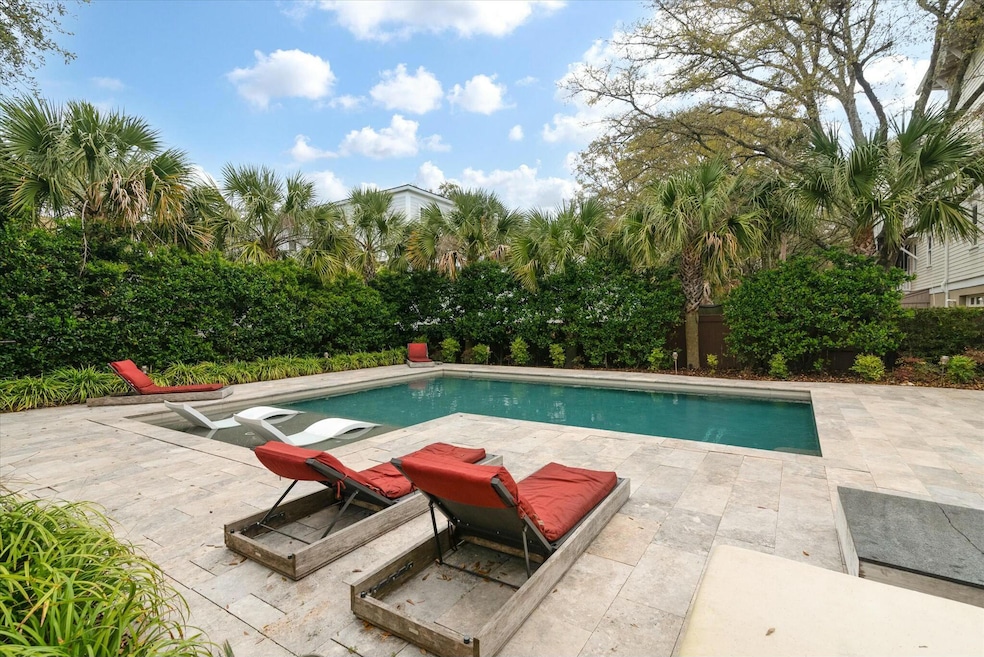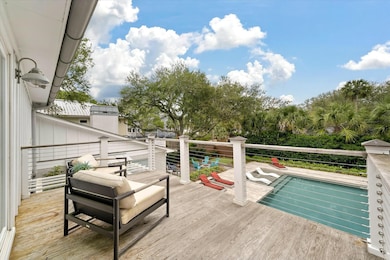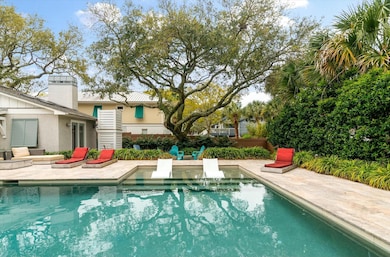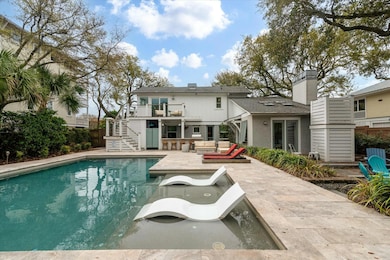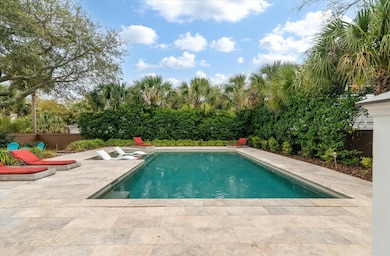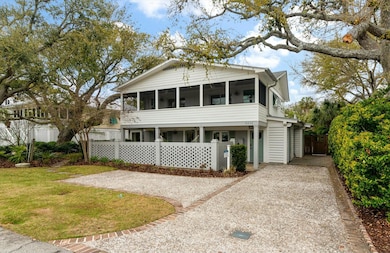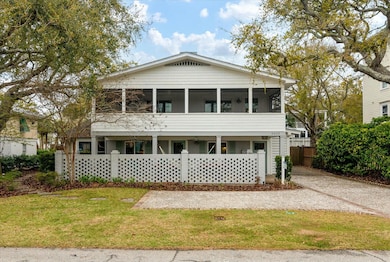
3405 Cameron Blvd Isle of Palms, SC 29451
Estimated payment $14,555/month
Highlights
- In Ground Pool
- Fireplace in Bedroom
- Cathedral Ceiling
- Sullivans Island Elementary School Rated A
- Deck
- Loft
About This Home
Welcome to this classic Isle of Palms beach home. Experience coastal living at its finest in this quintessential bungalow, ideally located in the heart of Isle of Palms this home is just a short stroll from the beach. It offers convenient access to local restaurants, the Isle of Palms Marina, and nearby shopping--all easily reachable on foot or by golf cart or bike.Upon entering the beach house, you're welcomed into a cozy dining area with built-in bench seating beside the staircase. The spacious kitchen features granite countertops, crisp white cabinetry accented with nautical boat cleat pulls, and high-end appliances. A convenient bar area with countertop seating opens into a den/library, complete with custom built-in bookshelves.A short hallway leads to the first-floor primary suite, which boasts a vaulted ceiling with skylights, a gas fireplace, and additional built-in shelving. The en suite bathroom showcases luxurious tile work and premium finishes. Two additional first-floor bedrooms share a full bathroom, making this layout ideal for guests or family members who prefer single-level living. The well-appointed laundry area, hidden behind custom barn doors, adds to the home's thoughtful design.
Upstairs, a spacious loft serves as a second living space and features built-in cabinetry and a second gas fireplace surrounded by gorgeous shiplap. This versatile area comfortably accommodates a sectional sofa, ping pong table, and oversized chair. From here, step onto a screened-in porchan inviting extension of the indoor living space.
The second-floor primary bedroom includes a beautifully crafted beamed ceiling, an en suite bathroom, and a spacious walk-in closet currently used as a charming bunk room.
This home is equipped with a full-home Sonos sound system featuring built-in speakers both inside and out. Storage abounds, with ample closet space throughout and designated owners' closets inside and outside the property. Additional upgrades include a whole-home dehumidifier, tankless gas water heater, and open-cell foam insulation throughout. Renovated down to the studs just eight years ago, the home features new systems, roofing, and city sewer connection.
The true highlight is the stunning backyard oasis. Enjoy the well-equipped outdoor kitchen and bar, complete with a gas grill, built-in mini fridge, and sink. The heated, in-ground saltwater gunite pool is surrounded by travertine tile and features a baja shelf with lounge chairs. Adjacent to the pool is a putting green and a cozy gas fire pitperfect for entertaining. Additional amenities include an outdoor shower, storage area, and a dedicated golf cart garage.
Beautiful landscaping, irrigation, and elegant outdoor lighting complete this exceptional property. Currently a highly successful vacation rental, this home offers an unmatched combination of style, comfort, and functionality.
Home Details
Home Type
- Single Family
Est. Annual Taxes
- $8,652
Year Built
- Built in 1948
Lot Details
- 10,454 Sq Ft Lot
- Wood Fence
- Interior Lot
Parking
- Off-Street Parking
Home Design
- Brick Foundation
- Slab Foundation
- Wood Siding
Interior Spaces
- 2,400 Sq Ft Home
- 2-Story Property
- Smooth Ceilings
- Cathedral Ceiling
- Ceiling Fan
- Skylights
- Gas Log Fireplace
- Family Room with Fireplace
- 2 Fireplaces
- Loft
- Utility Room with Study Area
- Stacked Washer and Dryer
- Exterior Basement Entry
Kitchen
- Eat-In Kitchen
- Electric Range
- Microwave
- Dishwasher
Bedrooms and Bathrooms
- 4 Bedrooms
- Fireplace in Bedroom
- Walk-In Closet
- 3 Full Bathrooms
Outdoor Features
- In Ground Pool
- Deck
- Screened Patio
- Exterior Lighting
- Front Porch
Schools
- Sullivans Island Elementary School
- Moultrie Middle School
- Wando High School
Utilities
- Central Air
- Heating Available
Map
Home Values in the Area
Average Home Value in this Area
Tax History
| Year | Tax Paid | Tax Assessment Tax Assessment Total Assessment is a certain percentage of the fair market value that is determined by local assessors to be the total taxable value of land and additions on the property. | Land | Improvement |
|---|---|---|---|---|
| 2023 | $8,652 | $37,010 | $0 | $0 |
| 2022 | $8,131 | $37,010 | $0 | $0 |
| 2021 | $8,039 | $37,010 | $0 | $0 |
| 2020 | $7,931 | $37,010 | $0 | $0 |
| 2019 | $7,460 | $33,000 | $0 | $0 |
| 2017 | $6,298 | $29,100 | $0 | $0 |
| 2016 | $6,048 | $29,100 | $0 | $0 |
| 2015 | $5,757 | $29,100 | $0 | $0 |
| 2014 | $1,413 | $0 | $0 | $0 |
| 2011 | -- | $0 | $0 | $0 |
Property History
| Date | Event | Price | Change | Sq Ft Price |
|---|---|---|---|---|
| 04/01/2025 04/01/25 | For Sale | $2,500,000 | -- | $1,042 / Sq Ft |
Purchase History
| Date | Type | Sale Price | Title Company |
|---|---|---|---|
| Deed | $485,000 | -- |
Mortgage History
| Date | Status | Loan Amount | Loan Type |
|---|---|---|---|
| Open | $532,000 | New Conventional | |
| Closed | $339,500 | Future Advance Clause Open End Mortgage | |
| Previous Owner | $50,000 | Credit Line Revolving |
Similar Homes in Isle of Palms, SC
Source: CHS Regional MLS
MLS Number: 25008711
APN: 571-10-00-172
- 248 Forest Trail
- 3404 Palm Blvd
- 3301 Palm Blvd
- 3 Cross Ln
- 3703 Hartnett Blvd
- 3 38th Ave
- 2607 Cameron Blvd
- 105 Forest Trail
- 15 31st Ave
- 3803 Palm Blvd
- 3009 Palm Blvd
- 3307 Waterway Blvd
- 3806 Cameron Blvd
- 3007 Cameron Blvd
- 3006 Cameron Blvd
- 126 Sparrow Dr
- 36 31st Ave
- 4000 Cameron Blvd
- 10 Chapman Ave
- 3002 Waterway Blvd
- 1 Forest Trail Ct 1 Ct Unit 1
- 12 Chapman Ave
- 2 Tabby Ln
- 3 20th Ave
- 1553 Cultivation Ln
- 1600 Long Grove Dr Unit 1226
- 1600 Long Grove Dr Unit 1518
- 1600 Long Grove Dr Unit 115
- 2381 Cross Timbers Dr
- 3024 Middle St
- 3044 Intracoastal View Dr
- 1300 Enfield Ln
- 1405 Long Grove Dr
- 2111 Presidio Dr
- 1336 Wild Olive Dr
- 1324 Old Mill Ln
- 1305 Cadence Dr
- 2134 Country Manor Dr
- 1208 Winding Ridge Ct
- 1359 Center Lake Dr
