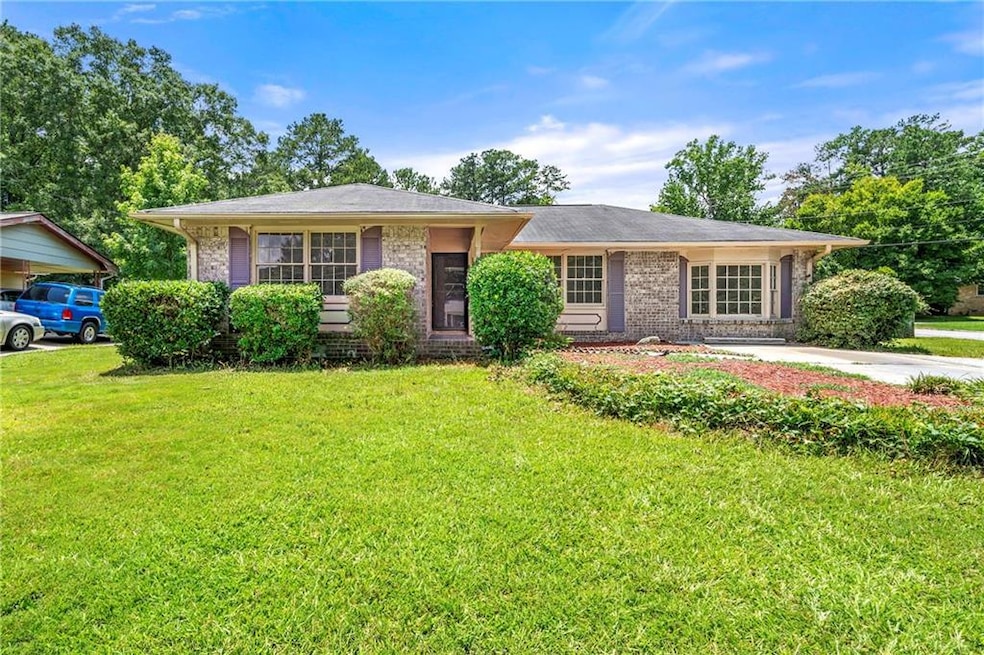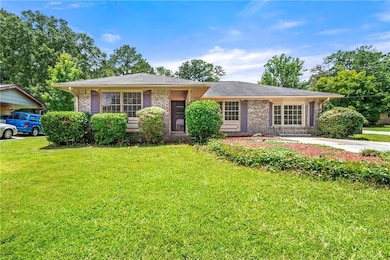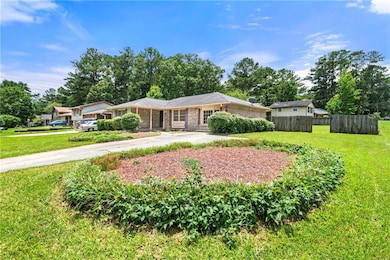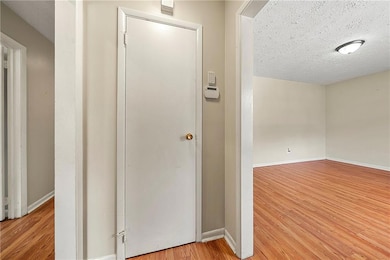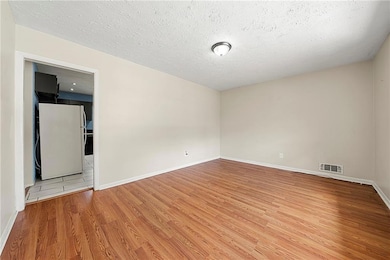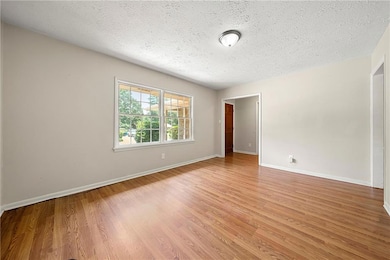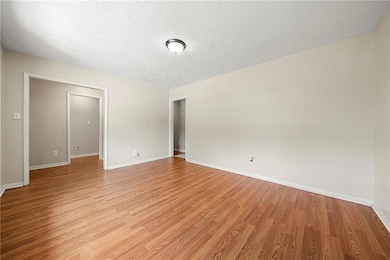
$285,000
- 4 Beds
- 3 Baths
- 2,211 Sq Ft
- 5718 Hidden Brook Cir
- Atlanta, GA
Welcome to 5718 Hidden Brook Circle! This four bedroom, three full bath home has everything you are looking for! Arriving at the home we find our driveway and two car garage offering both ample parking and storage. Enter through the front door and step into the main level to find our spacious living room, dining area and kitchen. The open concept layout makes it easy to entertain family and
Sam Elliott Nationalrei, LLC
