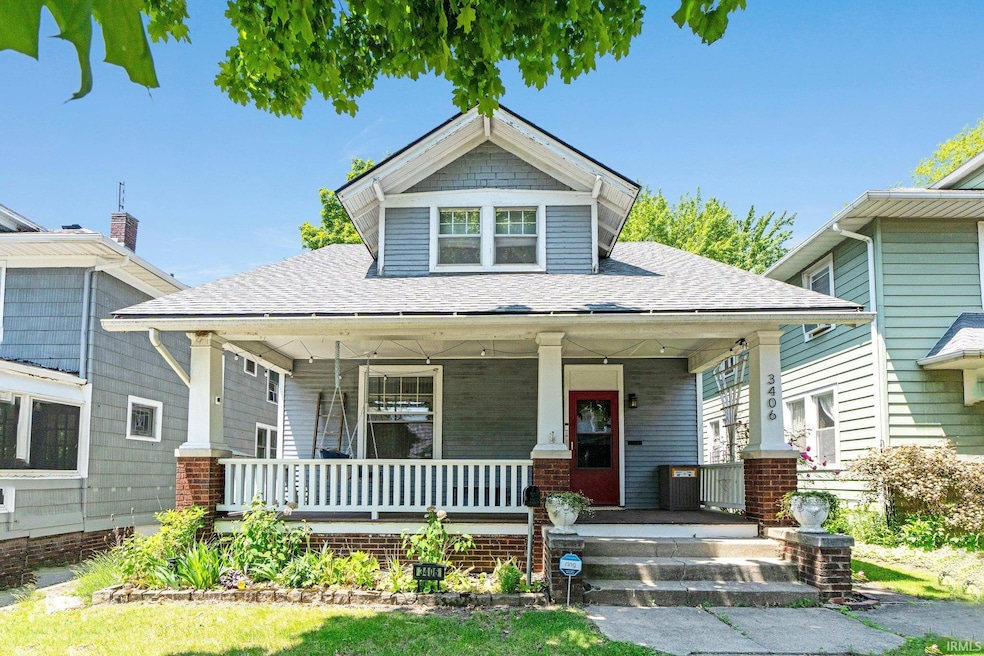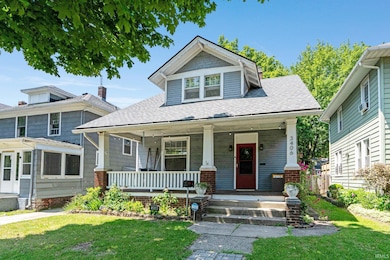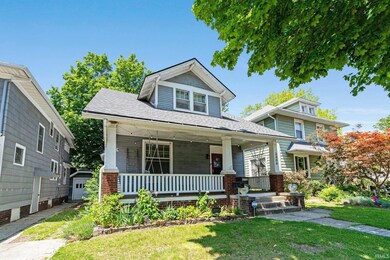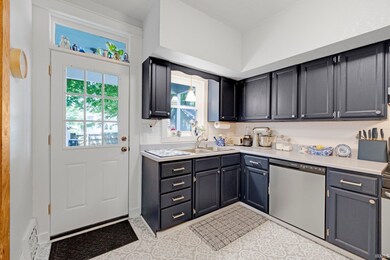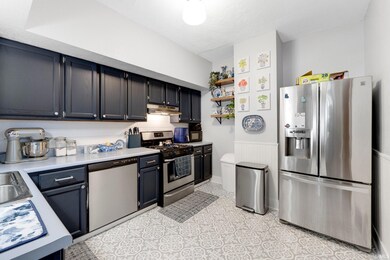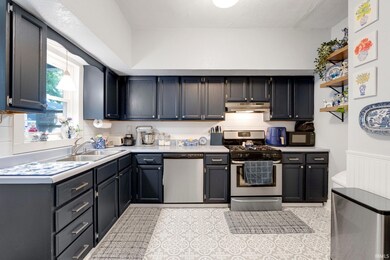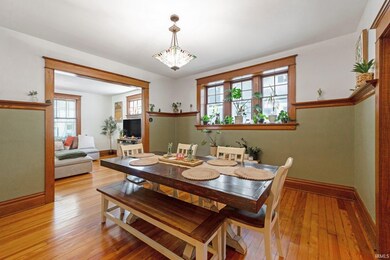
3406 Webster St Fort Wayne, IN 46807
Fairfield NeighborhoodHighlights
- Covered patio or porch
- Formal Dining Room
- Covered Deck
- Community Fire Pit
- 1 Car Detached Garage
- 4-minute walk to Packard Park
About This Home
As of July 2025Nestled in the heart of the sought-after ‘07, this charming 1.5 story home blends timeless character with modern updates. Hardwood floors, natural woodwork, and a covered front porch create a warm, inviting feel, while the open kitchen boasts stainless steel appliances and easy outdoor access. The main level offers a cozy den and half bath, and upstairs you'll find three comfortable bedrooms—including one with a sizable walk-in closet—and a refreshed full bath featuring new sconce light fixtures, vanity, mirror, and fresh paint. The spacious living and formal dining rooms are perfect for entertaining, and the basement provides generous storage and laundry space. Recent upgrades include a new HVAC system (July 2024), brand new back door and trim (October 2024), and a 2-year-old roof. Enjoy the fenced-in backyard with a partially shaded concrete patio and fire-pit—just minutes from Foster Park, the Clyde, and all the local favorites!
Last Agent to Sell the Property
Anthony REALTORS Brokerage Phone: 864-710-5102 Listed on: 06/06/2025
Home Details
Home Type
- Single Family
Est. Annual Taxes
- $1,909
Year Built
- Built in 1915
Lot Details
- 5,040 Sq Ft Lot
- Lot Dimensions are 36x140
- Level Lot
Parking
- 1 Car Detached Garage
Home Design
- Brick Exterior Construction
- Shingle Siding
Interior Spaces
- 1.5-Story Property
- Woodwork
- Ceiling Fan
- Formal Dining Room
- Gas Oven or Range
- Washer and Electric Dryer Hookup
Bedrooms and Bathrooms
- 3 Bedrooms
- En-Suite Primary Bedroom
- Walk-In Closet
Unfinished Basement
- Basement Fills Entire Space Under The House
- Sump Pump
Outdoor Features
- Covered Deck
- Covered patio or porch
Schools
- Harrison Hill Elementary School
- Kekionga Middle School
- South Side High School
Utilities
- Central Air
- Hot Water Heating System
- Heating System Uses Gas
Community Details
- Fleming & Kuhne Subdivision
- Community Fire Pit
Listing and Financial Details
- Assessor Parcel Number 02-12-14-254-024.000-074
Ownership History
Purchase Details
Home Financials for this Owner
Home Financials are based on the most recent Mortgage that was taken out on this home.Purchase Details
Home Financials for this Owner
Home Financials are based on the most recent Mortgage that was taken out on this home.Purchase Details
Home Financials for this Owner
Home Financials are based on the most recent Mortgage that was taken out on this home.Purchase Details
Purchase Details
Home Financials for this Owner
Home Financials are based on the most recent Mortgage that was taken out on this home.Purchase Details
Home Financials for this Owner
Home Financials are based on the most recent Mortgage that was taken out on this home.Similar Homes in Fort Wayne, IN
Home Values in the Area
Average Home Value in this Area
Purchase History
| Date | Type | Sale Price | Title Company |
|---|---|---|---|
| Warranty Deed | -- | Metropolitan Title Of In | |
| Warranty Deed | -- | Trademark Title Services | |
| Deed | $32,700 | -- | |
| Special Warranty Deed | $32,694 | Premium Title Services Inc | |
| Deed | $29,800 | -- | |
| Sheriffs Deed | $29,750 | None Available | |
| Quit Claim Deed | -- | American Title Services Llc | |
| Contract Of Sale | $47,010 | -- |
Mortgage History
| Date | Status | Loan Amount | Loan Type |
|---|---|---|---|
| Open | $161,250 | New Conventional | |
| Previous Owner | $146,470 | New Conventional | |
| Previous Owner | $31,713 | New Conventional | |
| Previous Owner | $58,000 | Purchase Money Mortgage | |
| Previous Owner | $47,000 | Seller Take Back |
Property History
| Date | Event | Price | Change | Sq Ft Price |
|---|---|---|---|---|
| 07/10/2025 07/10/25 | Sold | $199,900 | 0.0% | $132 / Sq Ft |
| 06/10/2025 06/10/25 | Pending | -- | -- | -- |
| 06/06/2025 06/06/25 | For Sale | $199,900 | +10.3% | $132 / Sq Ft |
| 07/05/2024 07/05/24 | Sold | $181,250 | 0.0% | $120 / Sq Ft |
| 05/27/2024 05/27/24 | Pending | -- | -- | -- |
| 05/23/2024 05/23/24 | For Sale | $181,250 | +20.0% | $120 / Sq Ft |
| 09/23/2022 09/23/22 | Sold | $151,000 | +0.7% | $100 / Sq Ft |
| 08/06/2022 08/06/22 | Pending | -- | -- | -- |
| 08/05/2022 08/05/22 | For Sale | $149,900 | +358.5% | $99 / Sq Ft |
| 07/28/2017 07/28/17 | Sold | $32,694 | +2.8% | $22 / Sq Ft |
| 06/15/2017 06/15/17 | Pending | -- | -- | -- |
| 05/30/2017 05/30/17 | For Sale | $31,800 | -- | $21 / Sq Ft |
Tax History Compared to Growth
Tax History
| Year | Tax Paid | Tax Assessment Tax Assessment Total Assessment is a certain percentage of the fair market value that is determined by local assessors to be the total taxable value of land and additions on the property. | Land | Improvement |
|---|---|---|---|---|
| 2024 | $1,513 | $171,600 | $23,200 | $148,400 |
| 2022 | $626 | $86,500 | $15,200 | $71,300 |
| 2021 | $548 | $75,300 | $4,600 | $70,700 |
| 2020 | $485 | $65,500 | $4,600 | $60,900 |
| 2019 | $452 | $58,700 | $4,600 | $54,100 |
| 2018 | $440 | $56,100 | $4,600 | $51,500 |
| 2017 | $209 | $37,200 | $4,600 | $32,600 |
| 2016 | $199 | $35,800 | $4,600 | $31,200 |
| 2014 | $203 | $36,700 | $4,600 | $32,100 |
| 2013 | $187 | $35,200 | $4,600 | $30,600 |
Agents Affiliated with this Home
-
Liliana Cruz
L
Seller's Agent in 2025
Liliana Cruz
Anthony REALTORS
(260) 635-0700
2 in this area
23 Total Sales
-
Adam Atherton
A
Buyer's Agent in 2025
Adam Atherton
Uptown Realty Group
(260) 415-5206
35 Total Sales
-
Andie Shepherd

Seller's Agent in 2024
Andie Shepherd
Mike Thomas Assoc., Inc
(260) 433-9500
2 in this area
165 Total Sales
-
Beth Walker

Seller's Agent in 2022
Beth Walker
Fairfield Group REALTORS, Inc.
(260) 437-3942
2 in this area
204 Total Sales
Map
Source: Indiana Regional MLS
MLS Number: 202521426
APN: 02-12-14-254-024.000-074
- 326 Arcadia Ct
- 336 Arcadia Ct
- 3217 Webster St
- 3615 Webster St
- 3422 S Calhoun St
- 3130 Webster St
- 3117 Hoagland Ave
- 3132 S Calhoun St
- 314 W Wildwood Ave
- 457 W Oakdale Dr
- 118 E Wildwood Ave
- 447 Englewood Ct
- 2927 Hoagland Ave
- 2904 Shawnee Dr
- 3920 Webster St
- 541 W Packard Ave
- 3001 Fairfield Ave
- 3712 Arlington Ave
- 310 W Leith St
- 3933 Arlington Ave
