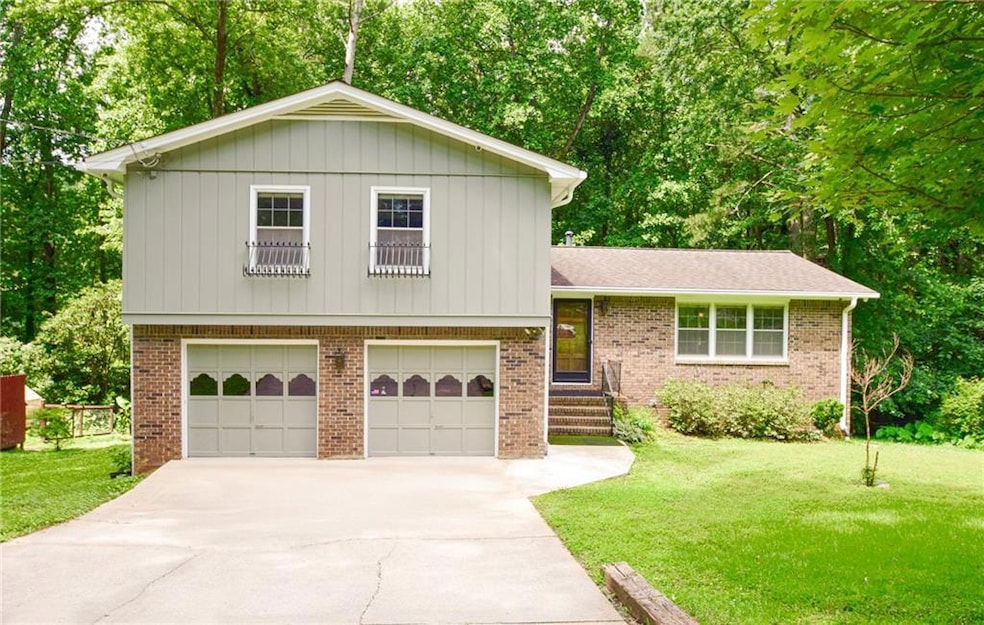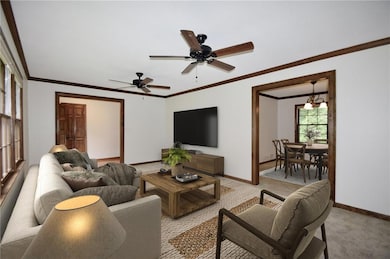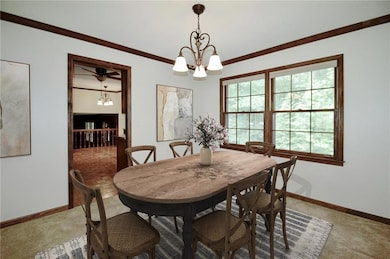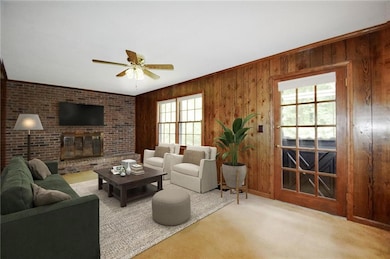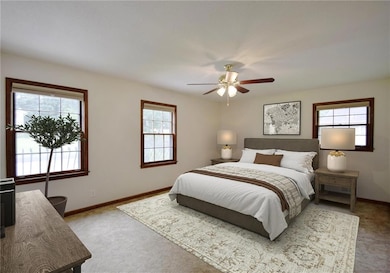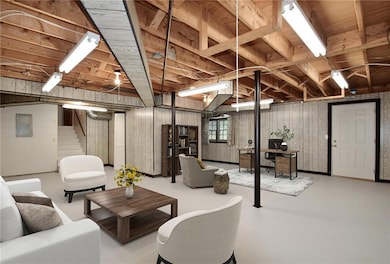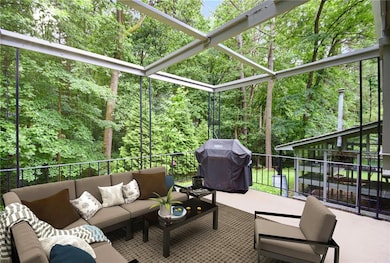Welcome to spacious, immaculate, brick and well-cared-for home nestled in the heart of Tucker – one of Atlanta’s most vibrant and connected communities! This home offers the perfect blend of space, functionality and location – on a fabulous cul-de-sac lot with wooded views, your very own greenhouse, all bordered by a peaceful creek. This well-built home boasts spacious living and dining rooms ideal for entertaining family and friends! Sunny eat-in kitchen features granite countertops, abundant cabinetry with built-ins, stainless appliances and a view to cozy fireside family room with a convenient half bath. Oversized primary suite includes huge walk-in closet with custom built-ins and an updated ensuite bath. Three additional generously sized bedrooms share full hall bath. Huge nearly finished daylight basement offers endless potential—as an in-law suite, income-producing apartment, media or fitness room, playroom, home office, or workshop. It has a private entrance that leads directly to the greenhouse, perfect for year-round gardening! The greenhouse even features a rainwater collection system for sustainable living. Enjoy indoor-outdoor living with a lush, tree-lined backyard and a patio perfect for relaxing, entertaining, or letting kids play freely. A storage shed adds extra convenience. This is a rare opportunity to own a truly versatile and inviting home in one of Metro Atlanta’s most desirable locations! Just minutes from downtown Tucker’s shops, dining, parks, festivals and destinations like the CDC, Emory, VA, Buckhead, and Midtown. When the nearby Tucker Path is complete this neighborhood will enjoy connectivity to parks, schools, entertainment and more! Call today to schedule your private tour of this lovely home!

