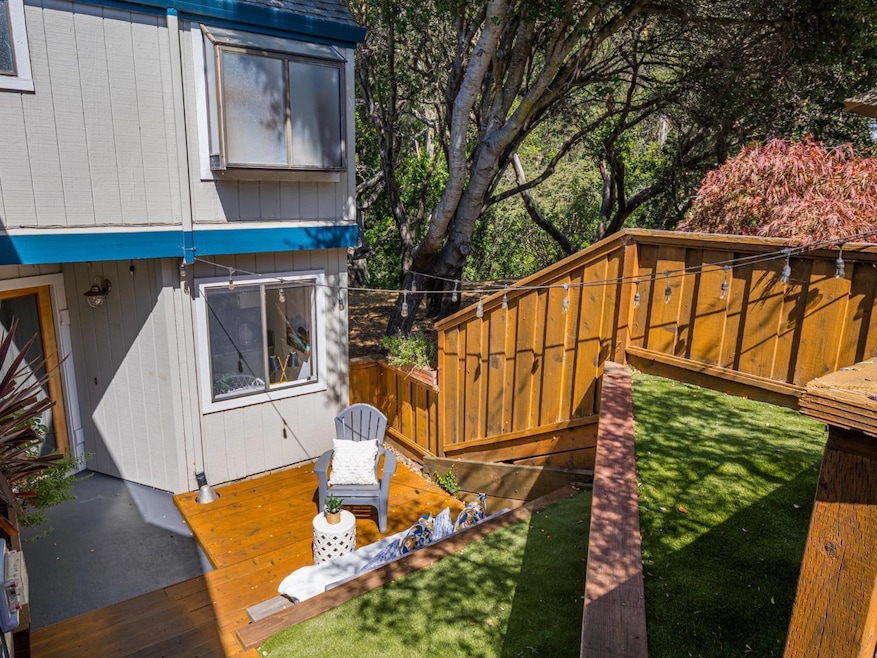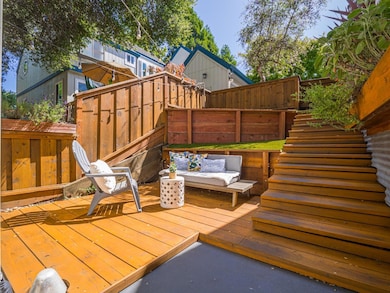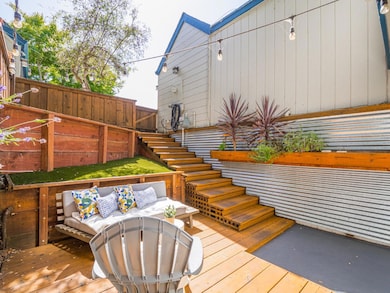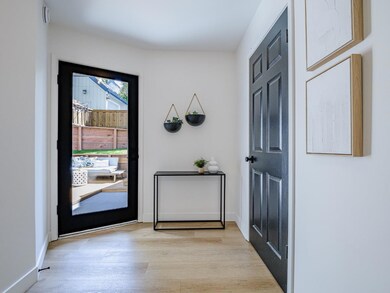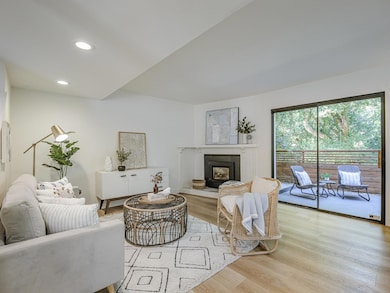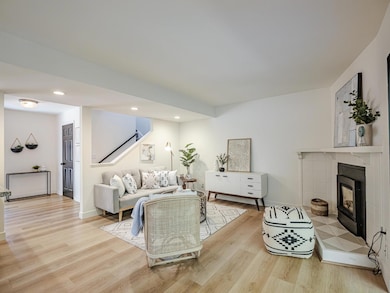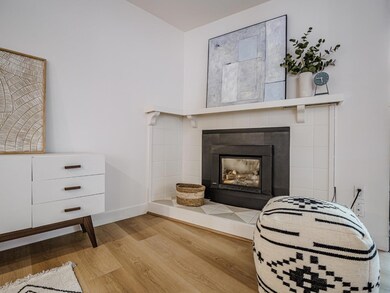
3410 Kenilworth Ln Santa Cruz, CA 95065
Live Oak NeighborhoodEstimated payment $5,826/month
Highlights
- Primary Bedroom Suite
- Deck
- Solid Surface Bathroom Countertops
- Mission Hill Middle School Rated A-
- Forest View
- 5-minute walk to Winkle Farm County Park
About This Home
This unique home offers a quiet, peaceful setting, yet is minutes from everything you need. Though located in town, it feels like you are surrounded by nature. Because Rodeo Gulch is situated behind the home, views of trees and wildlife abound. As an end unit adjacent to community open space, the home feels private. The multiple outdoor spaces have so many options- enjoy your morning coffee in the backyard, sit in the sun on the front deck while your pet plays on the grass, or read a book on the upstairs balcony. Inside, smooth walls, fresh paint, and new flooring throughout give a modern yet comfortable feel. The open floor plan is set up for entertaining- enjoy views while in the kitchen and dining room or cozy up by the fireplace in the living room. Use the breakfast nook for meals, a dedicated office area or creative space. Explore the possibilities. Upstairs, both bedrooms overlook the Gulch and offer tranquil views. The spacious primary suite features a walk-in closet and balcony. The attached 1-car garage provides convenient parking and storage space. Located toward the end of a quiet street, this community feels far away from the hustle and bustle of daily life, yet it is less than 5 minutes to groceries, coffee shops, and restaurants. And only 10 minutes to the beach.
Listing Agent
Sotheby’s International Realty License #01941023 Listed on: 07/03/2025

Open House Schedule
-
Saturday, July 19, 20251:00 to 4:00 pm7/19/2025 1:00:00 PM +00:007/19/2025 4:00:00 PM +00:00Unique home offering a quiet, peaceful setting, yet located minutes to everything you need. Views of trees and wildlife abound. Community open space adjacent to the home offers separation & privacy. Open floorplan with modern yet comfortable feel.Add to Calendar
Property Details
Home Type
- Condominium
Est. Annual Taxes
- $8,404
Year Built
- Built in 1987
Lot Details
- End Unit
- West Facing Home
- Back and Front Yard Fenced
- Wood Fence
- Lot Sloped Down
- Grass Covered Lot
HOA Fees
- $548 Monthly HOA Fees
Parking
- 1 Car Garage
- Electric Vehicle Home Charger
- Garage Door Opener
- Guest Parking
- Uncovered Parking
- Unassigned Parking
Property Views
- Forest
- Park or Greenbelt
Home Design
- Slab Foundation
- Composition Roof
Interior Spaces
- 1,241 Sq Ft Home
- 2-Story Property
- Ceiling Fan
- Gas Fireplace
- Formal Entry
- Dining Area
- Den
Kitchen
- Electric Oven
- Dishwasher
- Kitchen Island
- Granite Countertops
- Disposal
Flooring
- Carpet
- Tile
- Vinyl
Bedrooms and Bathrooms
- 2 Bedrooms
- Primary Bedroom Suite
- Walk-In Closet
- Bathroom on Main Level
- Solid Surface Bathroom Countertops
- Low Flow Toliet
- Bathtub with Shower
- Bathtub Includes Tile Surround
- Walk-in Shower
Laundry
- Laundry in Garage
- Washer and Dryer
Outdoor Features
- Balcony
- Deck
Utilities
- Forced Air Heating System
- Thermostat
- Separate Meters
- Individual Gas Meter
Listing and Financial Details
- Assessor Parcel Number 025-261-51-000
Community Details
Overview
- Association fees include common area electricity, common area gas, exterior painting, garbage, insurance - common area, maintenance - common area, maintenance - exterior, maintenance - road, management fee, reserves, roof, water / sewer
- 38 Units
- The Manor Association
- Built by Woodland Height IV
- The community has rules related to parking rules
Pet Policy
- Pets Allowed
Map
Home Values in the Area
Average Home Value in this Area
Tax History
| Year | Tax Paid | Tax Assessment Tax Assessment Total Assessment is a certain percentage of the fair market value that is determined by local assessors to be the total taxable value of land and additions on the property. | Land | Improvement |
|---|---|---|---|---|
| 2023 | $8,404 | $652,579 | $424,176 | $228,403 |
| 2022 | $8,289 | $639,783 | $415,859 | $223,924 |
| 2021 | $7,986 | $627,238 | $407,705 | $219,533 |
| 2020 | $7,897 | $620,806 | $403,524 | $217,282 |
| 2019 | $7,716 | $608,634 | $395,612 | $213,022 |
| 2018 | $7,588 | $596,700 | $387,855 | $208,845 |
| 2017 | $4,649 | $337,666 | $202,600 | $135,066 |
| 2016 | $4,475 | $331,045 | $198,627 | $132,418 |
| 2015 | $4,303 | $326,072 | $195,643 | $130,429 |
| 2014 | $4,216 | $319,685 | $191,811 | $127,874 |
Property History
| Date | Event | Price | Change | Sq Ft Price |
|---|---|---|---|---|
| 07/14/2025 07/14/25 | Pending | -- | -- | -- |
| 07/03/2025 07/03/25 | For Sale | $829,000 | -- | $668 / Sq Ft |
Purchase History
| Date | Type | Sale Price | Title Company |
|---|---|---|---|
| Grant Deed | $585,000 | Stewart Title Of Ca Inc | |
| Grant Deed | $312,000 | First American Title Company | |
| Grant Deed | $410,500 | First American Title Co | |
| Grant Deed | $415,000 | First American Title Co | |
| Grant Deed | $325,000 | Santa Cruz Title Company |
Mortgage History
| Date | Status | Loan Amount | Loan Type |
|---|---|---|---|
| Open | $242,020 | Credit Line Revolving | |
| Open | $476,000 | New Conventional | |
| Closed | $497,250 | New Conventional | |
| Previous Owner | $234,000 | New Conventional | |
| Previous Owner | $150,000 | Unknown | |
| Previous Owner | $50,000 | Credit Line Revolving | |
| Previous Owner | $466,000 | Negative Amortization | |
| Previous Owner | $100,000 | Credit Line Revolving | |
| Previous Owner | $328,400 | Purchase Money Mortgage | |
| Previous Owner | $311,250 | Stand Alone First | |
| Previous Owner | $100,000 | Unknown | |
| Previous Owner | $30,000 | Credit Line Revolving | |
| Closed | $61,500 | No Value Available |
Similar Homes in Santa Cruz, CA
Source: MLSListings
MLS Number: ML82005712
APN: 025-261-51-000
- 2603 Hambleton Ln
- 2505 Howe St
- 2707 Amberwood Ln
- 100 N Rodeo Gulch Rd Unit 54
- 100 N Rodeo Gulch Rd Unit 203
- 100 N Rodeo Gulch Rd Unit 74
- 100 N Rodeo Gulch Rd Unit 25
- 100 N Rodeo Gulch Rd Unit 15
- 100 N Rodeo Gulch Rd Unit 124
- 100 N Rodeo Gulch Rd Unit 108
- 100 N Rodeo Gulch Rd Unit 187
- 2425 Benson Ave
- 2975 Mattison Ln
- 1702 Barrington Ct
- 3360 Houts Dr Unit A
- 1730 Commercial Way Unit 32
- 4045 Cory St Unit A
- 4057 Cory St
- 314 Germaine Ave
- 2604 La Paloma Ln
