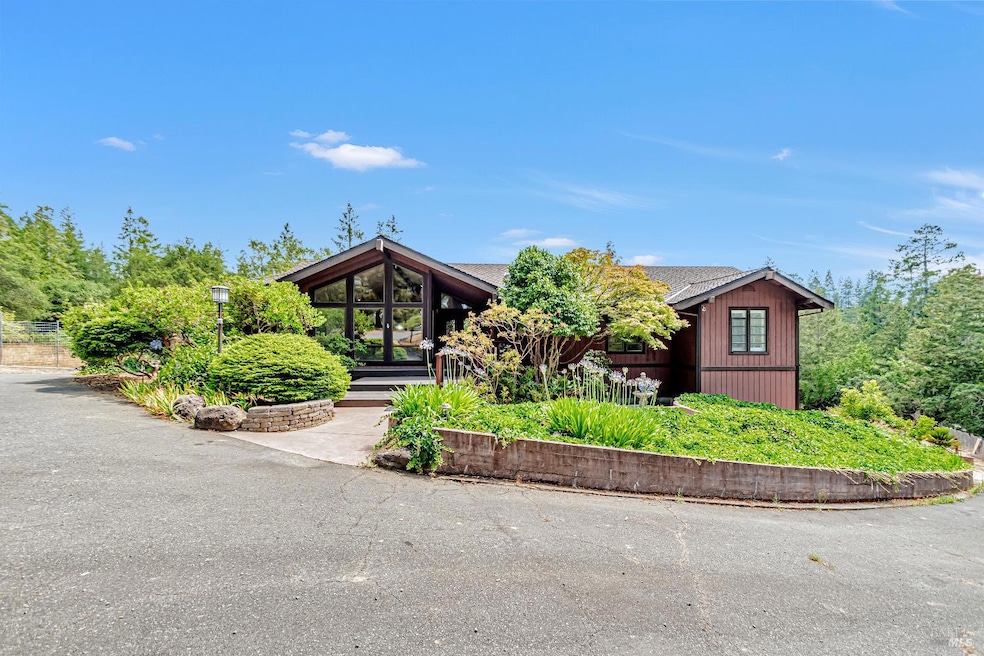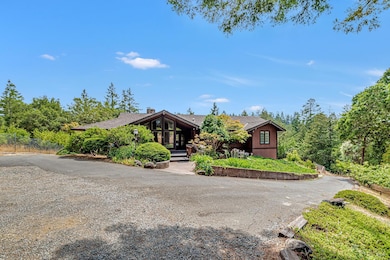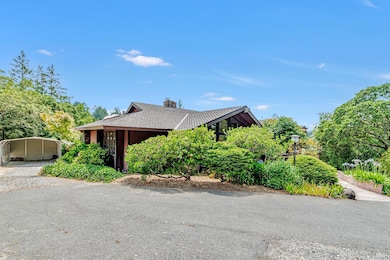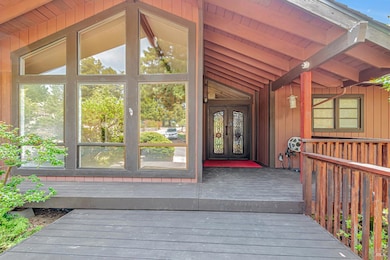3415 Harrison Grade Rd Sebastopol, CA 95472
Estimated payment $10,463/month
Highlights
- RV Access or Parking
- Built-In Freezer
- Maid or Guest Quarters
- Solar Power System
- Pasture Views
- Fireplace in Primary Bedroom
About This Home
Welcome to a truly special property in the heart of picturesque Sebastopol. With 3.61+/- peaceful acres, this expansive, 3,357+/- sqft gated residence offers 3bd/3ba, plus an attached guest studio or office, expansive workshop and storage galore. Filled with natural light, the main livable spaces feature sizeable windows, soaring ceilings, and fireplaces. The formal dining room flows into a well-appointed kitchen complete with a built-in refrigerator and built-in freezer, double ovens, a spacious island with electric and gas cooktops, and ample cabinetry, all ready for your personal updates. The primary suite features vaulted ceilings, a fireplace, a walk-in closet with built-ins, and direct access to a private deck. The grand en-suite bathroom offers an additional walk-in closet, dual vanities, a tremendous shower/tub as well as a separate water closet with a toilet and bidet. Don't miss the incredible workshop complete with an office/ studio, built-in cabinetry, storage areas, and a three-car garage. Additional amenities include a newly installed septic tank, updated well, Kohler power system home generator, A/C, indoor laundry, owned solar, RV parking, mature trees, and more. Classic in character and rich in opportunity, this Sebastopol property is ready to be reimagined.
Home Details
Home Type
- Single Family
Est. Annual Taxes
- $5,517
Year Built
- Built in 1979
Parking
- 5 Car Garage
- Workshop in Garage
- RV Access or Parking
Property Views
- Pasture
- Hills
Home Design
- Traditional Architecture
- Concrete Foundation
- Composition Roof
- Wood Siding
Interior Spaces
- 3,357 Sq Ft Home
- 1-Story Property
- Cathedral Ceiling
- Ceiling Fan
- Skylights
- Wood Burning Stove
- Wood Burning Fireplace
- Family Room
- Living Room with Fireplace
- 3 Fireplaces
- Formal Dining Room
- Home Office
- Workshop
- Storage Room
Kitchen
- Walk-In Pantry
- Butlers Pantry
- Double Oven
- Free-Standing Electric Oven
- Gas Cooktop
- Range Hood
- Built-In Freezer
- Built-In Refrigerator
- Dishwasher
- Kitchen Island
Flooring
- Carpet
- Tile
Bedrooms and Bathrooms
- 3 Bedrooms
- Fireplace in Primary Bedroom
- Studio bedroom
- Walk-In Closet
- Maid or Guest Quarters
- Bathroom on Main Level
- 3 Full Bathrooms
- Separate Shower
Laundry
- Dryer
- Washer
Eco-Friendly Details
- Pre-Wired For Photovoltaic Solar
- Solar Power System
Utilities
- Central Heating and Cooling System
- Well
- Septic System
Additional Features
- Deck
- 3.61 Acre Lot
Listing and Financial Details
- Assessor Parcel Number 074-050-021-000
Map
Home Values in the Area
Average Home Value in this Area
Tax History
| Year | Tax Paid | Tax Assessment Tax Assessment Total Assessment is a certain percentage of the fair market value that is determined by local assessors to be the total taxable value of land and additions on the property. | Land | Improvement |
|---|---|---|---|---|
| 2025 | $5,517 | $459,437 | $95,677 | $363,760 |
| 2024 | $5,517 | $450,429 | $93,801 | $356,628 |
| 2023 | $5,517 | $441,598 | $91,962 | $349,636 |
| 2022 | $5,196 | $432,940 | $90,159 | $342,781 |
| 2021 | $5,162 | $424,452 | $88,392 | $336,060 |
| 2020 | $5,201 | $420,101 | $87,486 | $332,615 |
| 2019 | $4,889 | $411,865 | $85,771 | $326,094 |
| 2018 | $4,817 | $403,790 | $84,090 | $319,700 |
| 2017 | $4,503 | $395,874 | $82,442 | $313,432 |
| 2016 | $4,424 | $388,113 | $80,826 | $307,287 |
| 2015 | $4,275 | $382,284 | $79,612 | $302,672 |
| 2014 | $4,192 | $374,797 | $78,053 | $296,744 |
Property History
| Date | Event | Price | Change | Sq Ft Price |
|---|---|---|---|---|
| 07/17/2025 07/17/25 | For Sale | $1,850,000 | -- | $551 / Sq Ft |
Purchase History
| Date | Type | Sale Price | Title Company |
|---|---|---|---|
| Interfamily Deed Transfer | -- | North American Title Co | |
| Interfamily Deed Transfer | -- | North American Title Co | |
| Interfamily Deed Transfer | -- | Old Republic Title Co | |
| Interfamily Deed Transfer | -- | Old Republic Title Co | |
| Interfamily Deed Transfer | -- | -- |
Mortgage History
| Date | Status | Loan Amount | Loan Type |
|---|---|---|---|
| Closed | $41,500 | Unknown | |
| Closed | $723,000 | Unknown | |
| Closed | $683,500 | Stand Alone Refi Refinance Of Original Loan | |
| Closed | $80,000 | Unknown | |
| Closed | $250,000 | Stand Alone First |
Source: Bay Area Real Estate Information Services (BAREIS)
MLS Number: 325064135
APN: 074-050-021
- 13500 Graton Rd
- 12601 Dupont Rd
- 14375 Occidental Rd
- 4009 Harrison Grade Rd
- 14610 Jomark Ln
- 14619 Jomark Ln
- 14952 Coleman Valley Rd
- 65 Montgomery St
- 70 Mission St
- 81 1st St
- 173 Redwood Ave
- 16168 Coleman Valley Rd
- 12657 Fiori Ln
- 12675 Fiori Ln
- 11370 Occidental Rd
- 3700 Deer Meadow Ln
- 10954 Cherry Ridge Rd
- 1721 Freestone Flat Rd
- 12760 Green Valley Rd
- 6351 Bohemian Hwy
- 9870 River Rd
- 920 Gravenstein Ave Unit House
- 14959 Drake Rd
- 14930 Melody Ave
- 608 Sparkes Rd Unit Molly's Place
- 195 Ocean View Ave
- 1001 Doubles Dr
- 3823 Louis Krohn Dr
- 1952 Gambels Way
- 2366 Pinercrest Dr
- 2527 N Village Dr
- 2120 Jennings Ave
- 316 Harvest Ln
- 525 Sauvignon Place
- 2306 Francisco Ave
- 2001 Piner Rd
- 966 Borden Villa Dr
- 150 Stony Point Rd
- 1385 W College Ave
- 2980 Bay Village Cir







