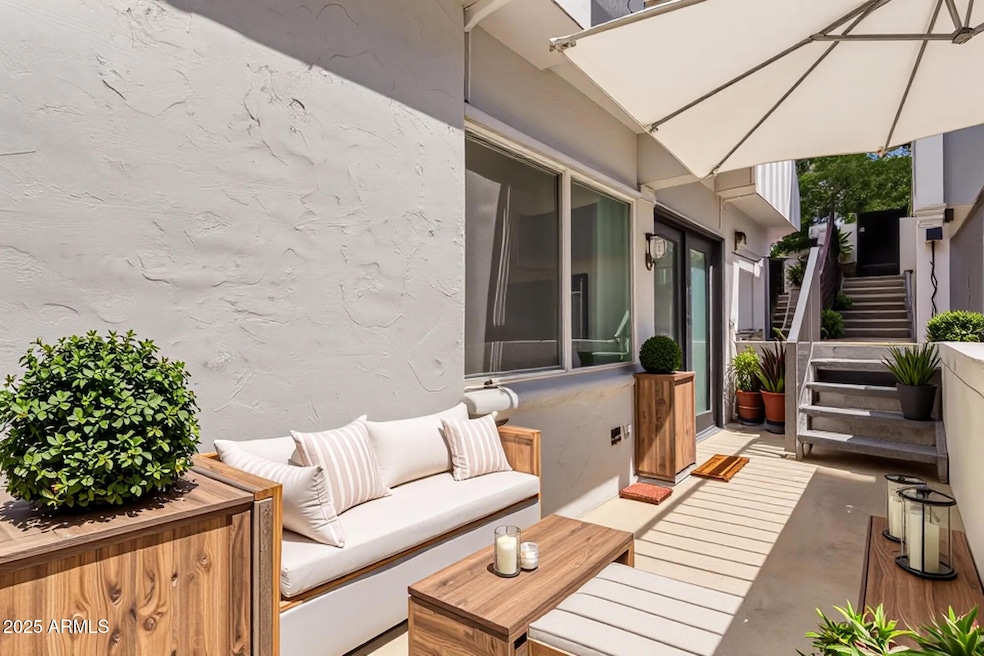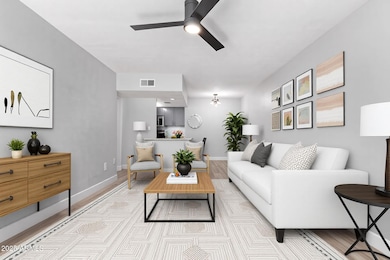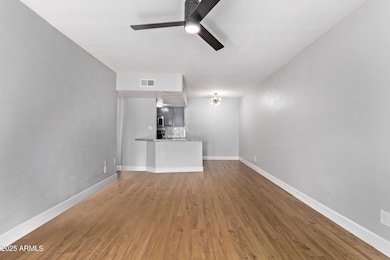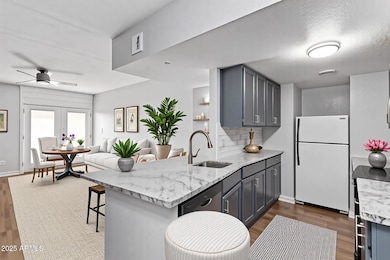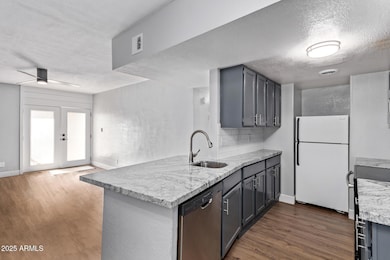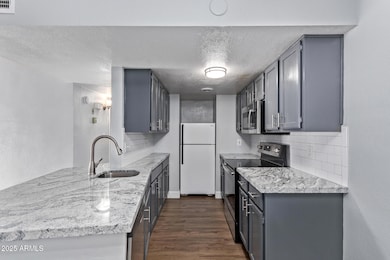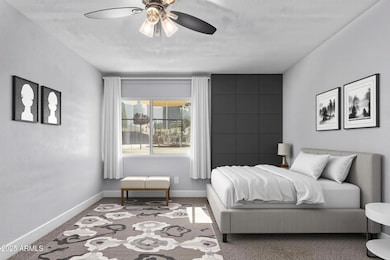
3416 N 44th St Unit 70 Phoenix, AZ 85018
Camelback East Village NeighborhoodEstimated payment $1,505/month
Highlights
- Gated Community
- Granite Countertops
- Eat-In Kitchen
- Tavan Elementary School Rated A
- Community Pool
- Double Pane Windows
About This Home
Modern Poolside Retreat in the Heart of Arcadia Lite! Where charm meets convenience. This beautifully updated 1-bedroom, 1-bath condo is perfectly positioned poolside. Step inside to find a bright and open floor plan with natural light pouring in, perfect for everyday living.
Located in one of Phoenix's most sought-after neighborhoods. Whether you're a first-time home buyer, snowbird, or savvy investor, this is a rare opportunity to own in Arcadia Lite at an affordable price.
Property Details
Home Type
- Condominium
Est. Annual Taxes
- $214
Year Built
- Built in 1969
HOA Fees
- $394 Monthly HOA Fees
Parking
- 1 Carport Space
Home Design
- Block Exterior
- Stucco
Interior Spaces
- 702 Sq Ft Home
- 2-Story Property
- Ceiling Fan
- Double Pane Windows
Kitchen
- Eat-In Kitchen
- Breakfast Bar
- Built-In Microwave
- Granite Countertops
Flooring
- Carpet
- Vinyl
Bedrooms and Bathrooms
- 1 Bedroom
- 1 Bathroom
Outdoor Features
- Patio
Schools
- Tavan Elementary School
- Ingleside Middle School
- Arcadia High School
Utilities
- Central Air
- Heating Available
Listing and Financial Details
- Tax Lot 70
- Assessor Parcel Number 127-11-211
Community Details
Overview
- Association fees include electricity, roof repair, insurance, sewer, ground maintenance, air conditioning and heating, trash, water, roof replacement, maintenance exterior
- Transcend Comm Mgt Association, Phone Number (480) 750-7075
- Villa Hermitage Subdivision
Recreation
- Community Pool
Additional Features
- Coin Laundry
- Gated Community
Map
Home Values in the Area
Average Home Value in this Area
Tax History
| Year | Tax Paid | Tax Assessment Tax Assessment Total Assessment is a certain percentage of the fair market value that is determined by local assessors to be the total taxable value of land and additions on the property. | Land | Improvement |
|---|---|---|---|---|
| 2025 | $214 | $2,728 | -- | -- |
| 2024 | $210 | $2,598 | -- | -- |
| 2023 | $210 | $14,060 | $2,810 | $11,250 |
| 2022 | $202 | $10,170 | $2,030 | $8,140 |
| 2021 | $182 | $8,030 | $1,600 | $6,430 |
| 2020 | $179 | $5,550 | $1,110 | $4,440 |
| 2019 | $198 | $4,500 | $900 | $3,600 |
| 2018 | $190 | $4,360 | $870 | $3,490 |
| 2017 | $183 | $3,630 | $720 | $2,910 |
| 2016 | $178 | $3,420 | $680 | $2,740 |
| 2015 | $163 | $2,330 | $460 | $1,870 |
Property History
| Date | Event | Price | Change | Sq Ft Price |
|---|---|---|---|---|
| 07/08/2025 07/08/25 | Price Changed | $205,888 | -1.4% | $293 / Sq Ft |
| 05/08/2025 05/08/25 | For Sale | $208,888 | 0.0% | $298 / Sq Ft |
| 05/08/2025 05/08/25 | For Rent | $1,600 | 0.0% | -- |
| 01/03/2023 01/03/23 | Sold | $165,000 | -5.7% | $235 / Sq Ft |
| 12/31/2022 12/31/22 | Price Changed | $175,000 | 0.0% | $249 / Sq Ft |
| 12/13/2022 12/13/22 | Pending | -- | -- | -- |
| 12/12/2022 12/12/22 | Price Changed | $175,000 | -12.5% | $249 / Sq Ft |
| 11/30/2022 11/30/22 | For Sale | $200,000 | +66.7% | $285 / Sq Ft |
| 11/15/2019 11/15/19 | Sold | $120,000 | 0.0% | $171 / Sq Ft |
| 10/24/2019 10/24/19 | Pending | -- | -- | -- |
| 10/21/2019 10/21/19 | Price Changed | $120,000 | -3.2% | $171 / Sq Ft |
| 10/03/2019 10/03/19 | Price Changed | $124,000 | -3.1% | $177 / Sq Ft |
| 09/26/2019 09/26/19 | Price Changed | $128,000 | -1.5% | $182 / Sq Ft |
| 09/15/2019 09/15/19 | For Sale | $129,900 | 0.0% | $185 / Sq Ft |
| 02/10/2017 02/10/17 | Rented | $765 | 0.0% | -- |
| 02/06/2017 02/06/17 | Under Contract | -- | -- | -- |
| 12/24/2016 12/24/16 | For Rent | $765 | 0.0% | -- |
| 02/20/2016 02/20/16 | Rented | $765 | 0.0% | -- |
| 01/19/2016 01/19/16 | For Rent | $765 | -- | -- |
Purchase History
| Date | Type | Sale Price | Title Company |
|---|---|---|---|
| Warranty Deed | -- | Great American Title Agency | |
| Special Warranty Deed | $169,900 | First American Title | |
| Warranty Deed | $165,000 | First American Title | |
| Warranty Deed | $160,000 | American Title Services | |
| Warranty Deed | $120,000 | Grand Canyon Title Agency | |
| Trustee Deed | $12,401 | None Available | |
| Joint Tenancy Deed | $85,900 | Security Title Agency Inc | |
| Cash Sale Deed | $59,500 | Stewart Title & Trust Of Pho | |
| Cash Sale Deed | $58,000 | Security Title Agency Inc | |
| Interfamily Deed Transfer | -- | Security Title Agency | |
| Cash Sale Deed | $22,500 | Security Title Agency |
Mortgage History
| Date | Status | Loan Amount | Loan Type |
|---|---|---|---|
| Previous Owner | $134,900 | New Conventional | |
| Previous Owner | $175,000 | New Conventional | |
| Previous Owner | $96,000 | New Conventional | |
| Previous Owner | $81,605 | Purchase Money Mortgage |
Similar Homes in Phoenix, AZ
Source: Arizona Regional Multiple Listing Service (ARMLS)
MLS Number: 6866433
APN: 127-11-211
- 3416 N 44th St Unit 43
- 3416 N 44th St Unit 35
- 3416 N 44th St Unit 5
- 4343 E Osborn Rd Unit 2
- 4246 E Mulberry Dr
- 4238 E Mitchell Dr
- 4215 E Flower St
- 4461 E Flower St
- 4223 E Clarendon Ave
- 4331 E Avalon Dr
- 4243 E Avalon Dr
- 4526 E Earll Dr
- 4639 E Mulberry Dr
- 4124 E Indianola Ave
- 4002 N 44th Place
- 3634 N 47th St
- 3139 N 40th St
- 4202 E Catalina Dr
- 3943 N 45th Place
- 4219 E Catalina Dr
- 3416 N 44th St Unit 35
- 3416 N 44th St Unit 51
- 3416 N 44th St Unit 32
- 4245 E Cheery Lynn Rd
- 4211 E Whitton Ave
- 4421 E Earll Dr
- 4210 E Weldon Ave
- 4147 E Clarendon Ave
- 3117 N 41st Place
- 4331 E Avalon Dr
- 3048 N 45th St
- 4629 E Earll Dr
- 4035 E Indianola Ave
- 2989 N 44th St Unit 3016
- 4127 E Indian School Rd
- 2930 N 46th St
- 4002 E Avalon Dr
- 3942 E Earll Dr Unit 1
- 4115 E Indian School Rd
- 3949 E Earll Dr Unit 5
