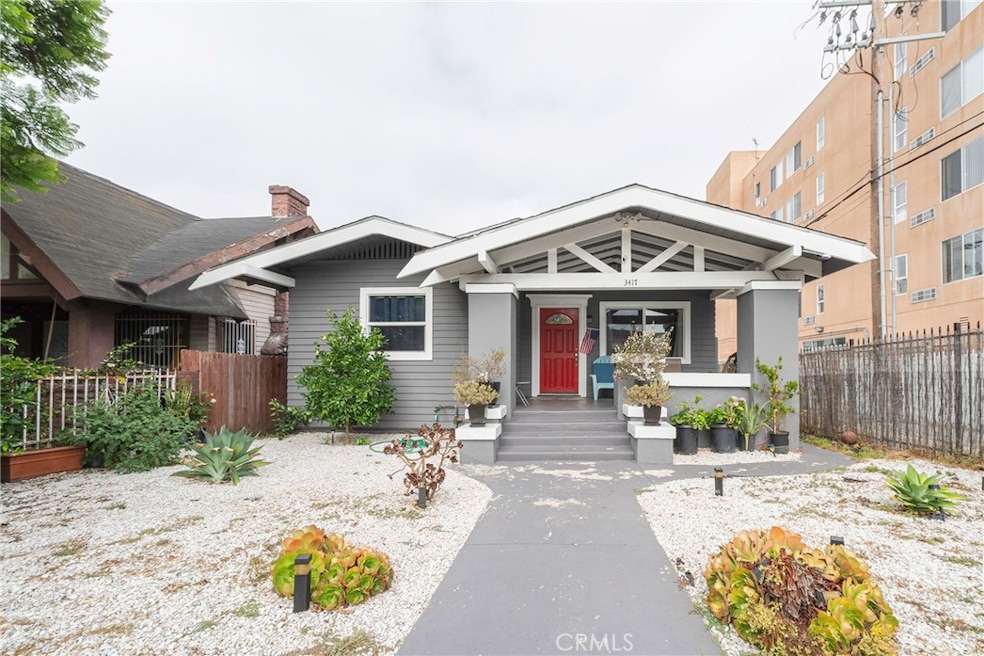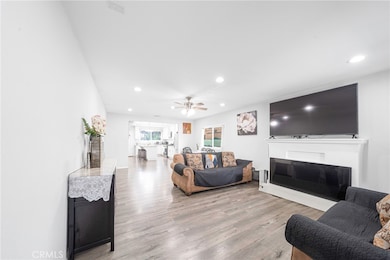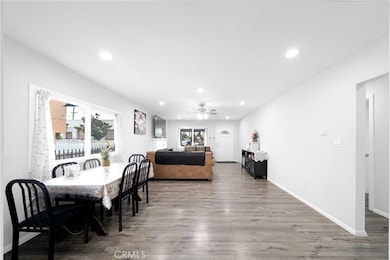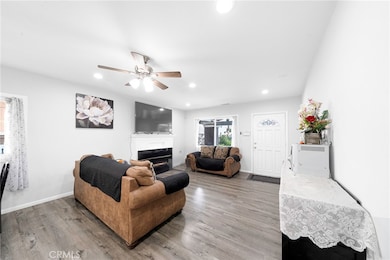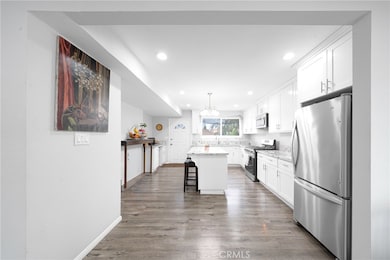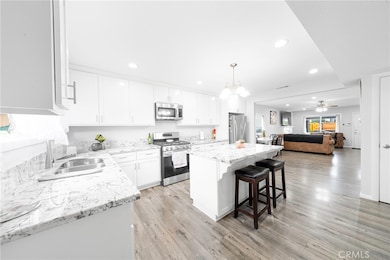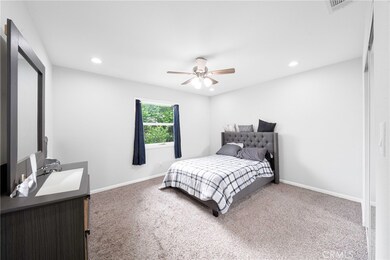
3417 Arlington Ave Los Angeles, CA 90018
Jefferson Park NeighborhoodEstimated payment $5,874/month
Highlights
- City Lights View
- Deck
- Private Yard
- Craftsman Architecture
- Granite Countertops
- 2-minute walk to Leslie N Shaw Park
About This Home
This recently remodeled Craftsman-Style home is a gem in the highly sought-after Jefferson Park Area, conveniently located just minutes away from DTLA, USC, and Santa Monica, The home boasts 3 bedrooms and 2 bathrooms, a brand-new central air and heating system, and a stunning island kitchen with granite countertops and a new stove. The updated tile bathrooms, laminate wood flooring in the living room, kitchen and hallways, along with new carpet in the bedrooms, add to the charm. Fresh interior and exterior paint, paid-off Tesla solar panels (formerly Solar City) rear alley access with an automatic remote entry gate, a 2-car detached garage, and a beautifully landscaped backyard complete this must see property.
Home Details
Home Type
- Single Family
Est. Annual Taxes
- $9,985
Year Built
- Built in 1913 | Remodeled
Lot Details
- 6,134 Sq Ft Lot
- Fenced
- Fence is in average condition
- Landscaped
- Private Yard
- Lawn
- Garden
- Back and Front Yard
Parking
- 2 Car Garage
Home Design
- Craftsman Architecture
- Shingle Roof
- Stucco
Interior Spaces
- 1,311 Sq Ft Home
- 1-Story Property
- Ceiling Fan
- Family Room with Fireplace
- Family Room Off Kitchen
- Dining Room
- Laminate Flooring
- City Lights Views
- Security Lights
- Granite Countertops
- Laundry Room
Bedrooms and Bathrooms
- 3 Bedrooms | 1 Main Level Bedroom
- 2 Full Bathrooms
- Bathtub with Shower
Outdoor Features
- Deck
- Concrete Porch or Patio
Utilities
- Central Heating and Cooling System
- No Utilities
- Standard Electricity
- Water Heater
Community Details
- No Home Owners Association
- Laundry Facilities
Listing and Financial Details
- Tax Lot 8
- Assessor Parcel Number 5042003010
- $371 per year additional tax assessments
Map
Home Values in the Area
Average Home Value in this Area
Tax History
| Year | Tax Paid | Tax Assessment Tax Assessment Total Assessment is a certain percentage of the fair market value that is determined by local assessors to be the total taxable value of land and additions on the property. | Land | Improvement |
|---|---|---|---|---|
| 2024 | $9,985 | $801,627 | $641,302 | $160,325 |
| 2023 | $9,798 | $785,910 | $628,728 | $157,182 |
| 2022 | $9,351 | $770,500 | $616,400 | $154,100 |
| 2021 | $4,077 | $316,437 | $253,151 | $63,286 |
| 2020 | $4,114 | $313,194 | $250,556 | $62,638 |
| 2019 | $3,962 | $307,054 | $245,644 | $61,410 |
| 2018 | $3,854 | $301,034 | $240,828 | $60,206 |
| 2016 | $3,683 | $289,346 | $231,477 | $57,869 |
| 2015 | $3,916 | $285,000 | $228,000 | $57,000 |
| 2014 | $2,686 | $200,065 | $160,053 | $40,012 |
Property History
| Date | Event | Price | Change | Sq Ft Price |
|---|---|---|---|---|
| 05/30/2025 05/30/25 | Price Changed | $950,000 | -4.0% | $725 / Sq Ft |
| 04/28/2025 04/28/25 | Price Changed | $990,000 | -5.6% | $755 / Sq Ft |
| 01/08/2025 01/08/25 | For Sale | $1,049,000 | +36.1% | $800 / Sq Ft |
| 12/22/2021 12/22/21 | Sold | $770,500 | -3.7% | $588 / Sq Ft |
| 11/18/2021 11/18/21 | Pending | -- | -- | -- |
| 10/22/2021 10/22/21 | For Sale | $799,900 | +35.6% | $610 / Sq Ft |
| 02/25/2021 02/25/21 | Sold | $590,000 | -9.1% | $450 / Sq Ft |
| 02/01/2021 02/01/21 | Pending | -- | -- | -- |
| 01/09/2021 01/09/21 | For Sale | $649,000 | +127.7% | $495 / Sq Ft |
| 09/05/2014 09/05/14 | Sold | $285,000 | -11.0% | $217 / Sq Ft |
| 06/26/2014 06/26/14 | Pending | -- | -- | -- |
| 05/21/2014 05/21/14 | Price Changed | $320,300 | -8.5% | $244 / Sq Ft |
| 04/13/2014 04/13/14 | Price Changed | $350,000 | -14.6% | $267 / Sq Ft |
| 03/18/2014 03/18/14 | For Sale | $410,000 | -- | $313 / Sq Ft |
Purchase History
| Date | Type | Sale Price | Title Company |
|---|---|---|---|
| Interfamily Deed Transfer | -- | Lawyers Title | |
| Grant Deed | $770,500 | Lawyers Title | |
| Grant Deed | $590,000 | Lawyers Title | |
| Grant Deed | $285,000 | Lawyers Title Company | |
| Interfamily Deed Transfer | -- | None Available | |
| Grant Deed | $190,000 | Lsi Title Company Ca | |
| Trustee Deed | $289,000 | Accommodation | |
| Interfamily Deed Transfer | -- | None Available |
Mortgage History
| Date | Status | Loan Amount | Loan Type |
|---|---|---|---|
| Open | $577,875 | New Conventional | |
| Previous Owner | $450,000 | Commercial | |
| Previous Owner | $340,000 | New Conventional | |
| Previous Owner | $279,988 | FHA | |
| Previous Owner | $279,837 | FHA | |
| Previous Owner | $183,977 | FHA | |
| Previous Owner | $186,558 | Seller Take Back | |
| Previous Owner | $430,000 | Unknown | |
| Previous Owner | $346,450 | Unknown | |
| Previous Owner | $36,000 | Credit Line Revolving | |
| Previous Owner | $234,500 | Purchase Money Mortgage |
Similar Homes in the area
Source: California Regional Multiple Listing Service (CRMLS)
MLS Number: PW25005426
APN: 5042-003-010
- 3553 Cimarron St
- 3528 Cimarron St
- 1931 W 35th St
- 1925 W 35th St
- 1919 W 35th St
- 3417 4th Ave
- 3031 4th Ave
- 2289 W 29th Place
- 3609 4th Ave
- 1941 W Jefferson Blvd
- 3600 5th Ave
- 3648 4th Ave
- 3612 S Gramercy Place
- 3644 5th Ave
- 2912 5th Ave
- 2911 5th Ave
- 1885 W Jefferson Blvd
- 2190 W 28th St
- 3623 6th Ave
- 2623 W 30th St
- 1934 W 35th St
- 1934 W 35th St
- 2230 W 30th St
- 2174 W 30th St Unit 2174 (left)
- 3613 5th Ave
- 3407 Montclair St
- 1904 W 37th Place
- 3339 W 27th St
- 2437 Exposition Place Unit 3
- 2809 3/4 6th Ave
- 2410 Exposition Place
- 3817 Arlington Ave
- 2955 8th Ave
- 1776 W 37th Place
- 3792 1/2 S Van Ness Ave
- 3528 W Adams Blvd
- 3506 10th Ave
- 3711 S Western Ave Unit 6
- 2941 9th Ave Unit 2943
- 3715 W 27th St
