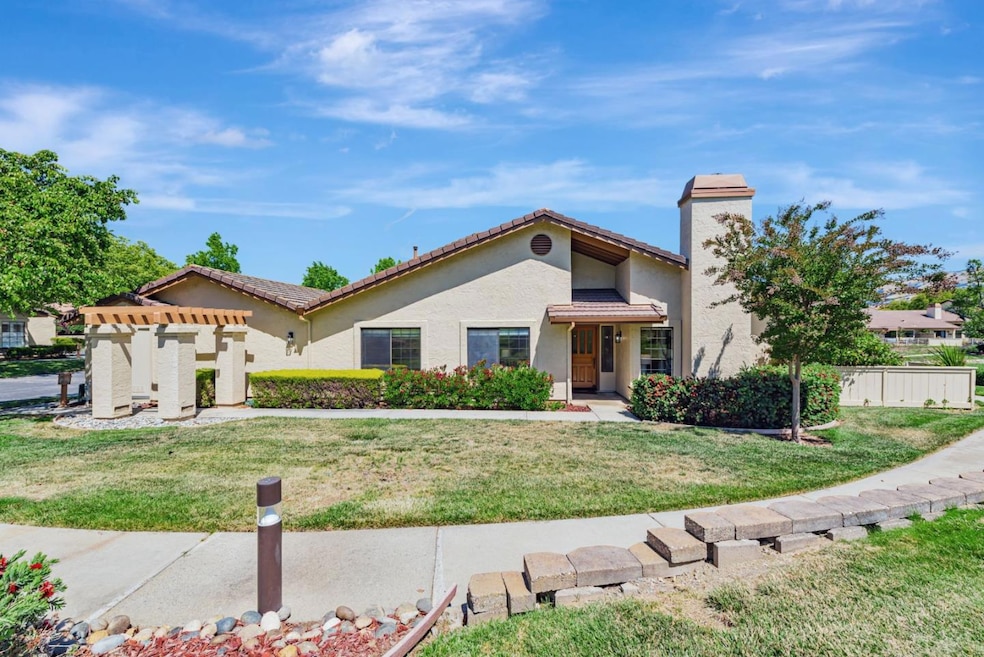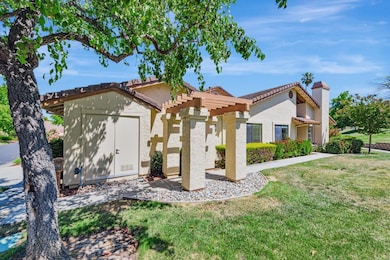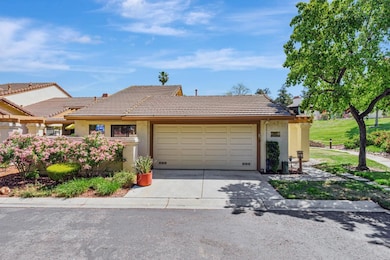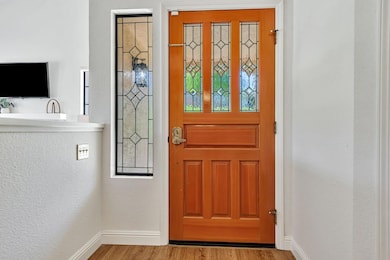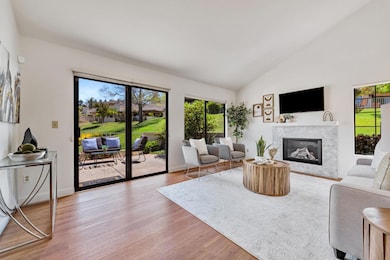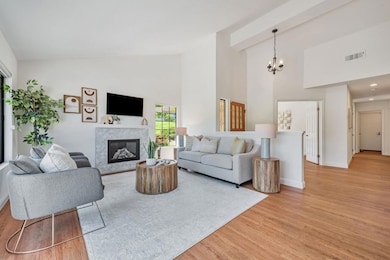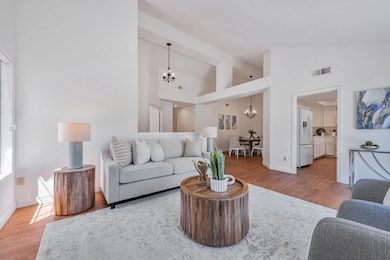3417 Avernus Ct San Jose, CA 95135
The Villages NeighborhoodEstimated payment $7,585/month
Highlights
- Golf Course Community
- Stables
- Gated with Attendant
- Barn
- Fitness Center
- In Ground Pool
About This Home
New Price for this Exceptional Property! Welcome to 3417 Avernus Court @ The Villages Golf and Country Club! This beautiful home, built for 55+ individuals seeking comfort, community, and an enjoyable lifestyle. Featuring a smart and versatile layout, this residence offers 2 spacious bedrooms, 2 bathrooms, and a den/office that can easily serve as a third bedroom and spacious 2 car garage. The inviting living room with a cozy fireplace opens to a dining area, complete with a convenient pass-through window from the kitchen. Enjoy casual meals in the charming breakfast nook or step out to the patio where tranquil views and the soothing sounds of a nearby pond and fountain create the perfect setting to relax or entertain. This home provides access to a vibrant lifestyle filled with opportunities for recreation and connection. Residents enjoy an array of amenities including golf, pickleball, tennis, bocce ball, hiking trails, theater, music, dancing, arts and crafts, photography, fine dining and friendly bistro environment, various social clubs and much more. Discover a place where the community thrives and every day offers something new. Life is better at 3417 Avernus Court!
Property Details
Home Type
- Condominium
Est. Annual Taxes
- $11,218
Year Built
- Built in 1985
Lot Details
- End Unit
- Back Yard Fenced
HOA Fees
- $1,669 Monthly HOA Fees
Parking
- 2 Car Attached Garage
- Guest Parking
Property Views
- Lake
- Hills
- Neighborhood
Home Design
- Tile Roof
- Concrete Perimeter Foundation
- Stucco
Interior Spaces
- 1,679 Sq Ft Home
- 1-Story Property
- Beamed Ceilings
- Vaulted Ceiling
- Gas Fireplace
- Living Room with Fireplace
- Dining Area
- Den
Kitchen
- Breakfast Area or Nook
- Electric Oven
- Electric Cooktop
- Dishwasher
- Tile Countertops
- Disposal
Flooring
- Carpet
- Laminate
Bedrooms and Bathrooms
- 2 Bedrooms
- Primary Bedroom Suite
- Walk-In Closet
- 2 Full Bathrooms
- Soaking Tub in Primary Bathroom
- Bathtub with Shower
- Oversized Bathtub in Primary Bathroom
- Walk-in Shower
Laundry
- Laundry in unit
- Electric Dryer Hookup
Pool
- In Ground Pool
- Spa
Outdoor Features
- Balcony
Farming
- Barn
- Pasture
Horse Facilities and Amenities
- Horses Potentially Allowed on Property
- Hay Storage
- Stables
- Arena
- Riding Trail
Utilities
- Forced Air Heating and Cooling System
- 220 Volts
- Cable TV Available
Listing and Financial Details
- Assessor Parcel Number 665-55-078
Community Details
Overview
- Senior Community
- Association fees include cable / dish, common area electricity, exterior painting, garbage, insurance - common area, landscaping / gardening, maintenance - common area, maintenance - road, pool spa or tennis, recreation facility, reserves, roof, security service, sewer, water
- 2,535 Units
- The Villages Golf And Country Club Association
- Built by The Villages G&CC
- Greenbelt
Amenities
- Sauna
- Clubhouse
- Meeting Room
Recreation
- RV or Boat Storage in Community
- Golf Course Community
- Tennis Courts
- Sport Court
- Fitness Center
- Community Pool
- Putting Green
Pet Policy
- Pet Restriction
- Limit on the number of pets
Security
- Gated with Attendant
Map
Home Values in the Area
Average Home Value in this Area
Tax History
| Year | Tax Paid | Tax Assessment Tax Assessment Total Assessment is a certain percentage of the fair market value that is determined by local assessors to be the total taxable value of land and additions on the property. | Land | Improvement |
|---|---|---|---|---|
| 2025 | $11,218 | $851,946 | $425,973 | $425,973 |
| 2024 | $11,218 | $835,242 | $417,621 | $417,621 |
| 2023 | $11,026 | $818,866 | $409,433 | $409,433 |
| 2022 | $11,000 | $802,810 | $401,405 | $401,405 |
| 2021 | $10,858 | $787,070 | $393,535 | $393,535 |
| 2020 | $4,959 | $348,263 | $75,242 | $273,021 |
| 2019 | $4,726 | $341,435 | $73,767 | $267,668 |
| 2018 | $4,697 | $334,741 | $72,321 | $262,420 |
| 2017 | $4,622 | $328,178 | $70,903 | $257,275 |
| 2016 | $4,396 | $321,744 | $69,513 | $252,231 |
| 2015 | $4,332 | $316,912 | $68,469 | $248,443 |
| 2014 | $4,128 | $310,705 | $67,128 | $243,577 |
Property History
| Date | Event | Price | Change | Sq Ft Price |
|---|---|---|---|---|
| 08/02/2025 08/02/25 | Price Changed | $935,000 | -1.3% | $557 / Sq Ft |
| 05/31/2025 05/31/25 | Price Changed | $947,750 | +2.5% | $564 / Sq Ft |
| 05/31/2025 05/31/25 | For Sale | $925,000 | -- | $551 / Sq Ft |
Purchase History
| Date | Type | Sale Price | Title Company |
|---|---|---|---|
| Grant Deed | $779,000 | Fidelity National Title Co | |
| Interfamily Deed Transfer | -- | Lenders Choice Title Company |
Mortgage History
| Date | Status | Loan Amount | Loan Type |
|---|---|---|---|
| Previous Owner | $0 | New Conventional | |
| Previous Owner | $840,000 | Reverse Mortgage Home Equity Conversion Mortgage | |
| Previous Owner | $594,000 | Reverse Mortgage Home Equity Conversion Mortgage | |
| Previous Owner | $200,000 | Credit Line Revolving | |
| Previous Owner | $100,000 | Credit Line Revolving |
Source: MLSListings
MLS Number: ML82009237
APN: 665-55-078
- 3308 Lake Albano Cir
- 3123 Lake Trasimeno Dr
- 3230 Lake Albano Cir
- 2626 Carmella Ct
- 2010 Carignan Way
- 6094 Montgomery Ct
- 6251 Blauer Ln
- 2930 Lyons Estates Ct
- 6354 Whaley Dr
- 2051 Folle Blanche Dr Unit 2051
- 5424 Cribari Ct
- 8463 Traminer Ct
- 5408 Cribari Ct
- 5142 Cribari Place
- 5469 Cribari Green
- 8513 Fume Blanc Ct
- 8356 Charbono Ct
- 5350 Cribari Dell
- 5111 Cribari Place
- 5090 Cribari Place
- 5138 Cribari Place
- 5361 Cribari Dell
- 5350 Cribari
- 4030 Bouquet Park Ln
- 3276 Shiraz Place
- 3382 Heritage Estates Dr
- 3133 Teddington Dr
- 493 Delridge Dr
- 2908 Croft Dr
- 2758 Croft Dr
- 1808 Loch Ness Way
- 5475 Century Park Way
- 123 Parkwell Ct
- 2175 Aborn Rd
- 3317 Kuykendall Place Unit Studio
- 5936 Marshwell Way
- 130 Roundtable Dr
- 558 Esplanade Ln
- 219 Page Mill Dr
- 5560 Lexington Ave
