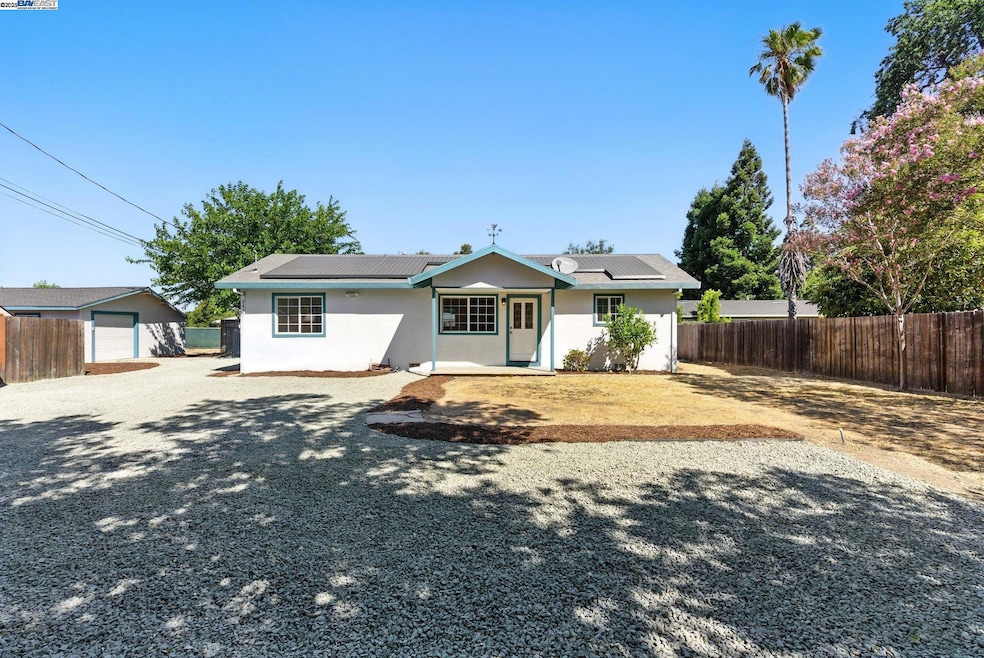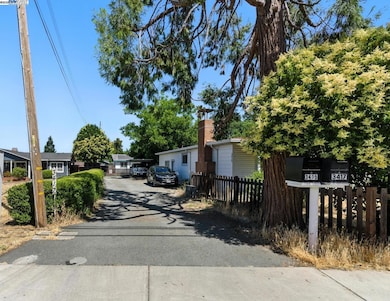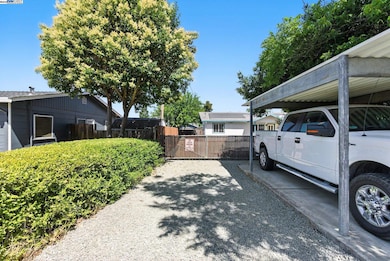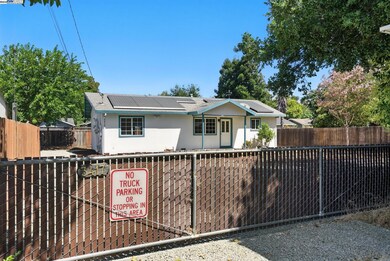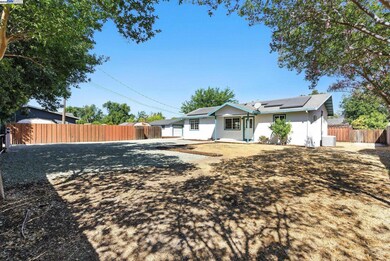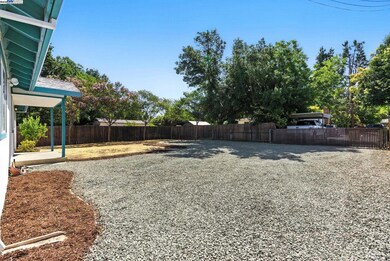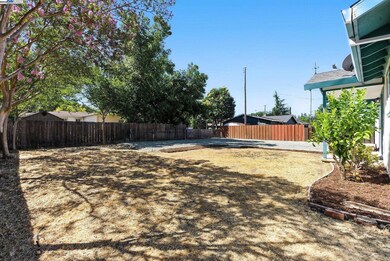
3417 Wren Ave Concord, CA 94519
Parkside NeighborhoodEstimated payment $4,088/month
Highlights
- RV or Boat Parking
- Updated Kitchen
- Solid Surface Countertops
- Solar Power System
- Private Lot
- No HOA
About This Home
Welcome to 3417 Wren Ave – a beautifully updated 3-bedroom, 2-bathroom home tucked off the main road on a spacious 1⁄4-acre lot! Inside, you’ll find a brand-new kitchen with modern finishes, complemented by stylish updates throughout the 1,080 sq ft home. The layout offers comfort, functionality, and charm in every room. Outside, the huge lot provides endless possibilities — from gardening and entertaining to RV parking or even a possibility of adding an ADU for extra space or rental income. Enjoy privacy, potential, and a central Concord location close to schools, shopping, and commute routes. This is a must-see opportunity with room to grow!
Co-Listing Agent
Stuart Levitas
License #01467064
Home Details
Home Type
- Single Family
Est. Annual Taxes
- $4,003
Year Built
- Built in 1960
Lot Details
- 0.26 Acre Lot
- Private Lot
Parking
- 2 Car Detached Garage
- Side Facing Garage
- Off-Street Parking
- RV or Boat Parking
Home Design
- Rolled or Hot Mop Roof
- Composition Shingle Roof
- Stucco
Interior Spaces
- 1-Story Property
- Vinyl Flooring
- Security Gate
Kitchen
- Updated Kitchen
- Gas Range
- Free-Standing Range
- Microwave
- Solid Surface Countertops
Bedrooms and Bathrooms
- 3 Bedrooms
- 2 Full Bathrooms
Laundry
- Laundry closet
- 220 Volts In Laundry
- Washer and Dryer Hookup
Eco-Friendly Details
- Solar Power System
- Solar owned by a third party
Utilities
- Forced Air Heating and Cooling System
- Electric Water Heater
Community Details
- No Home Owners Association
- Concord Subdivision
Listing and Financial Details
- Assessor Parcel Number 1130610429
Map
Home Values in the Area
Average Home Value in this Area
Tax History
| Year | Tax Paid | Tax Assessment Tax Assessment Total Assessment is a certain percentage of the fair market value that is determined by local assessors to be the total taxable value of land and additions on the property. | Land | Improvement |
|---|---|---|---|---|
| 2025 | $4,003 | $356,152 | $297,610 | $58,542 |
| 2024 | $4,003 | $349,170 | $291,775 | $57,395 |
| 2023 | $3,947 | $342,324 | $286,054 | $56,270 |
| 2022 | $3,914 | $335,613 | $280,446 | $55,167 |
| 2021 | $3,836 | $329,034 | $274,948 | $54,086 |
| 2019 | $3,777 | $319,277 | $266,794 | $52,483 |
| 2018 | $3,649 | $313,017 | $261,563 | $51,454 |
| 2017 | $3,545 | $306,881 | $256,435 | $50,446 |
| 2016 | $3,464 | $300,864 | $251,407 | $49,457 |
| 2015 | $3,453 | $296,346 | $247,631 | $48,715 |
| 2014 | $3,420 | $290,542 | $242,781 | $47,761 |
Property History
| Date | Event | Price | Change | Sq Ft Price |
|---|---|---|---|---|
| 07/30/2025 07/30/25 | Price Changed | $689,000 | -1.4% | $638 / Sq Ft |
| 07/10/2025 07/10/25 | For Sale | $699,000 | -- | $647 / Sq Ft |
Purchase History
| Date | Type | Sale Price | Title Company |
|---|---|---|---|
| Grant Deed | $278,000 | Chicago Title Company | |
| Grant Deed | $480,500 | Ticor Title Company Of Ca | |
| Individual Deed | $341,500 | North American Title | |
| Interfamily Deed Transfer | -- | North American Title Co |
Mortgage History
| Date | Status | Loan Amount | Loan Type |
|---|---|---|---|
| Open | $225,000 | New Conventional | |
| Closed | $222,905 | FHA | |
| Previous Owner | $97,000 | Credit Line Revolving | |
| Previous Owner | $384,400 | Purchase Money Mortgage | |
| Previous Owner | $60,000 | Credit Line Revolving | |
| Previous Owner | $323,000 | Unknown | |
| Previous Owner | $273,200 | Purchase Money Mortgage | |
| Previous Owner | $16,000 | Credit Line Revolving | |
| Previous Owner | $132,000 | Unknown | |
| Previous Owner | $32,750 | Purchase Money Mortgage | |
| Closed | $47,500 | No Value Available |
Similar Homes in Concord, CA
Source: Bay East Association of REALTORS®
MLS Number: 41104312
APN: 113-061-042-9
- 3539 Wren Ave
- 1879 Saint Phillip Ct
- 1824 Scott Rd
- 1820 Scott Rd
- 1867 Jacqueline Way
- 3505 Euclid Ave
- 1930 N 6th St
- 1899 Queens Rd
- 1731 Humphrey Dr
- 1736 6th St
- 1920 Encima Dr
- 3612 Los Flores Ave
- 3706 Los Flores Ave
- 3655 Granzotto Dr
- 3642 Lolita Dr
- 3712 Willow Pass Rd Unit 29
- 1673 Richardson Ct
- 1818 Granada Dr
- 1515 Grove Way
- 3644 Walnut Ave
- 3114 San Ramon Rd
- 2985 Bella Dr
- 2013 Fir St
- 3620 Clayton Rd Unit 3644-102
- 2940 Mount Diablo St
- 2347 Pacheco St
- 1776 Grant St
- 3893 Villa Vista Place
- 3206 Fitzpatrick Dr
- 2100 Pacheco St
- 1434 Loeffler Ln Unit 3
- 1555 Galindo St
- 2149 Mount Diablo St Unit 3
- 3985 Royal Arch Dr Unit B
- 1905 Concord Blvd
- 1151 Francine Ct
- 1965 Bonifacio St Unit 5
- 2925 Monument Blvd
- 3412 Flamingo Dr
- 4220 Clayton Rd
