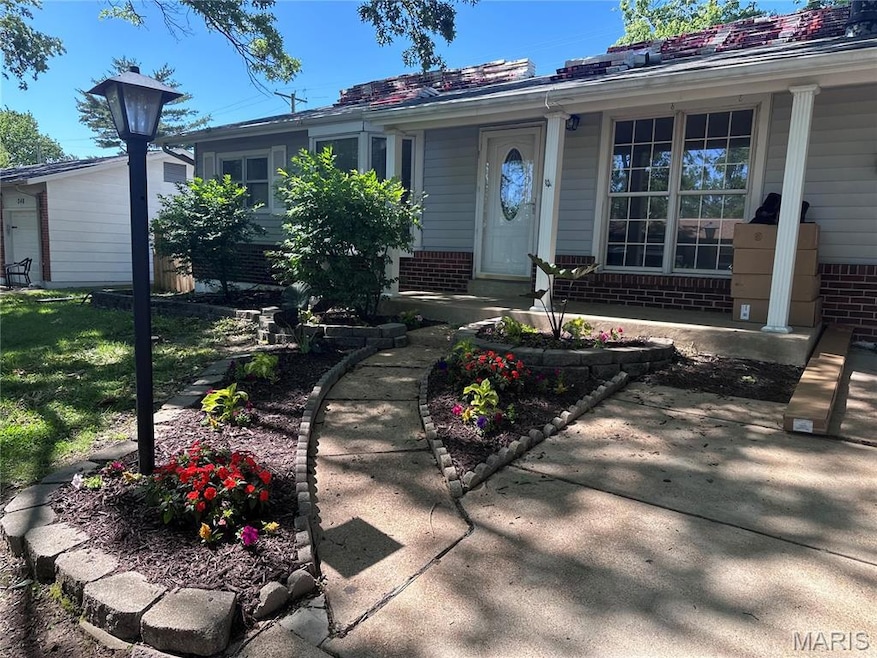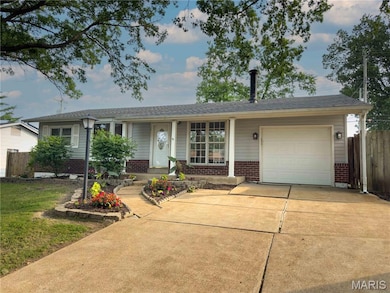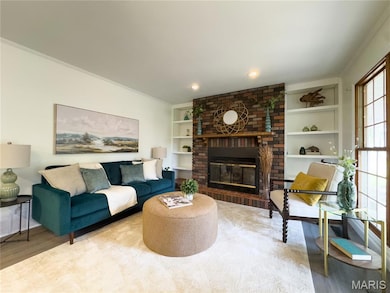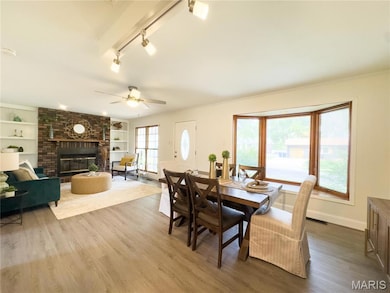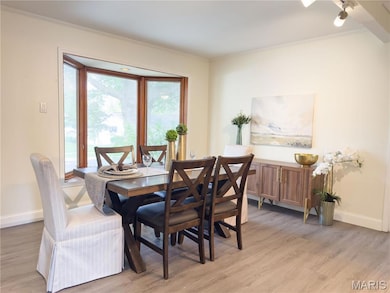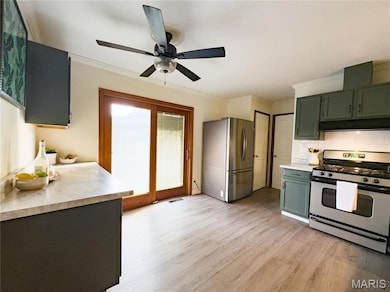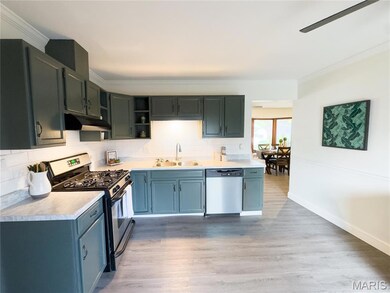
342 Burncoate Dr Saint Louis, MO 63129
Estimated payment $1,676/month
Highlights
- Traditional Architecture
- 1 Car Attached Garage
- 1-Story Property
- 1 Fireplace
- Brick Veneer
- Attic Fan
About This Home
Fully Renovated 3-Bedroom Home in the Heart of Oakville!
Completely updated from top to bottom, this move-in ready 3 bed, 1.5 bath home is located in the desirable heart of Oakville. The open-concept family/dining room features a bay window and cozy wood burning fireplace. Enjoy a spacious eat-in kitchen with a large pantry and direct access to the fully fenced back and side yard. The yard also connects to the attached one-car garage with a double pour driveway for extra parking. Finished basement offers additional living space, laundry area, and ample storage. The home has a new roof and new siding. A perfect blend of style and function—don’t miss this Oakville gem!
Listing Agent
Keller Williams Realty St. Louis License #2020034215 Listed on: 06/07/2025

Home Details
Home Type
- Single Family
Est. Annual Taxes
- $2,560
Year Built
- Built in 1966
Lot Details
- 7,501 Sq Ft Lot
- Lot Dimensions are 100x75
Parking
- 1 Car Attached Garage
Home Design
- Traditional Architecture
- Brick Veneer
- Vinyl Siding
Interior Spaces
- 1-Story Property
- 1 Fireplace
- Attic Fan
Bedrooms and Bathrooms
- 3 Bedrooms
Partially Finished Basement
- Basement Fills Entire Space Under The House
- Basement Ceilings are 8 Feet High
Schools
- Beasley Elem. Elementary School
- Bernard Middle School
- Oakville Sr. High School
Utilities
- Forced Air Heating and Cooling System
Listing and Financial Details
- Assessor Parcel Number 31H-23-0148
Map
Home Values in the Area
Average Home Value in this Area
Tax History
| Year | Tax Paid | Tax Assessment Tax Assessment Total Assessment is a certain percentage of the fair market value that is determined by local assessors to be the total taxable value of land and additions on the property. | Land | Improvement |
|---|---|---|---|---|
| 2023 | $2,560 | $37,980 | $8,490 | $29,490 |
| 2022 | $1,992 | $30,000 | $10,030 | $19,970 |
| 2021 | $1,928 | $30,000 | $10,030 | $19,970 |
| 2020 | $1,842 | $27,240 | $10,030 | $17,210 |
| 2019 | $1,836 | $27,240 | $10,030 | $17,210 |
| 2018 | $1,862 | $24,950 | $6,800 | $18,150 |
| 2017 | $1,860 | $24,950 | $6,800 | $18,150 |
| 2016 | $1,858 | $23,920 | $5,090 | $18,830 |
| 2015 | $1,707 | $23,920 | $5,090 | $18,830 |
| 2014 | $1,640 | $22,740 | $4,770 | $17,970 |
Property History
| Date | Event | Price | Change | Sq Ft Price |
|---|---|---|---|---|
| 07/08/2025 07/08/25 | Pending | -- | -- | -- |
| 06/16/2025 06/16/25 | Price Changed | $264,900 | -1.5% | $126 / Sq Ft |
| 06/07/2025 06/07/25 | For Sale | $269,000 | 0.0% | $128 / Sq Ft |
| 06/03/2025 06/03/25 | Price Changed | $269,000 | +50.3% | $128 / Sq Ft |
| 03/01/2025 03/01/25 | Off Market | -- | -- | -- |
| 11/30/2023 11/30/23 | Sold | -- | -- | -- |
| 11/08/2023 11/08/23 | Pending | -- | -- | -- |
| 11/07/2023 11/07/23 | Price Changed | $179,000 | -3.2% | $151 / Sq Ft |
| 10/11/2023 10/11/23 | For Sale | $185,000 | -- | $156 / Sq Ft |
Purchase History
| Date | Type | Sale Price | Title Company |
|---|---|---|---|
| Warranty Deed | -- | None Listed On Document | |
| Interfamily Deed Transfer | -- | Tia | |
| Interfamily Deed Transfer | -- | -- | |
| Warranty Deed | $92,000 | -- |
Mortgage History
| Date | Status | Loan Amount | Loan Type |
|---|---|---|---|
| Previous Owner | $104,000 | New Conventional | |
| Previous Owner | $7,398 | FHA | |
| Previous Owner | $21,000 | Credit Line Revolving | |
| Previous Owner | $132,863 | FHA | |
| Previous Owner | $82,800 | No Value Available |
Similar Homes in Saint Louis, MO
Source: MARIS MLS
MLS Number: MIS25012252
APN: 31H-23-0148
- 438 Rockview Dr
- 4501 Conleth Dr
- 199 Tapestry Dr
- 5501 Dober Ln
- 5550 Remington Villas Ct
- 231 Freeman Dr
- 4307 Magoffin Trails Dr
- 208 Rouen Dr
- 4460 Telegraph Rd
- 234 Toulon Dr
- 135 Tanzberger Dr
- 4354 Martyridge Dr
- 5709 Chatport Rd
- 2138 Cliff Cave Crossing Ct
- 117 E Donaldson Dr
- 378 Phoenix Dr
- 2827 Windford Dr
- 2736 Ashrock Dr
- 5853 Hunter Brook Ct
- 5494 Fireleaf Dr
