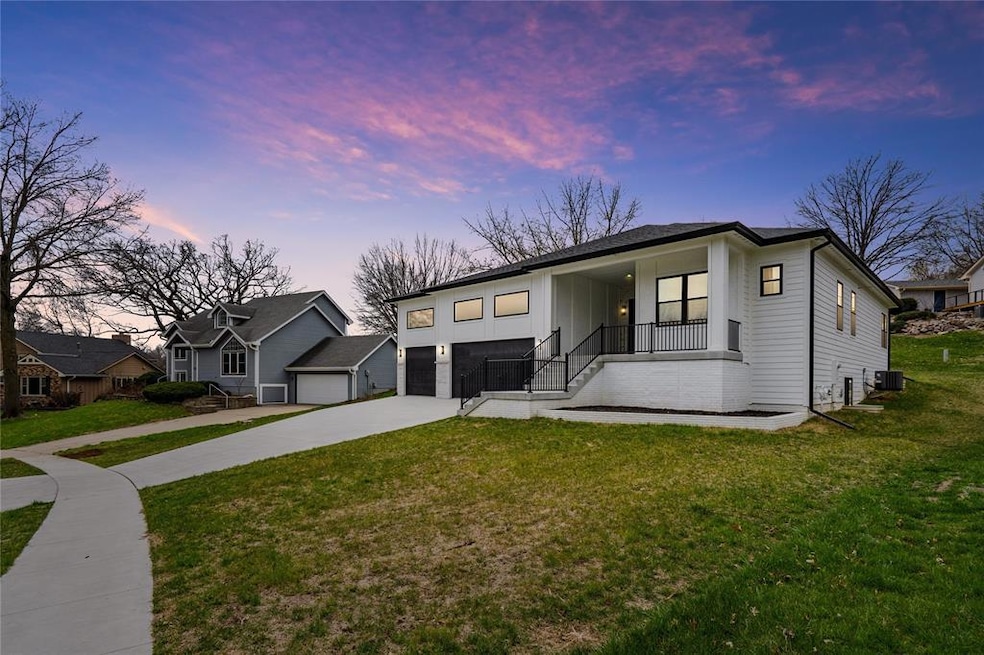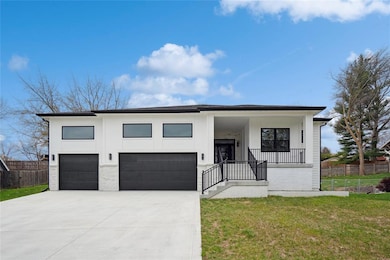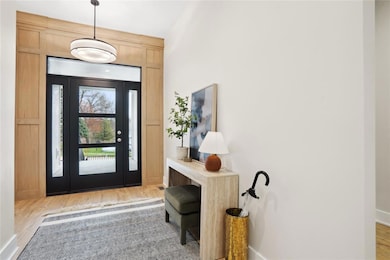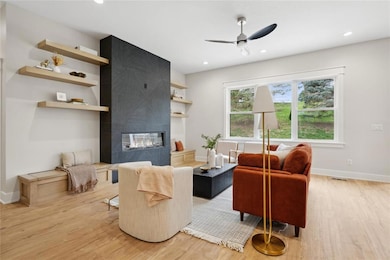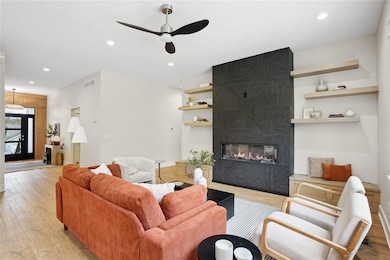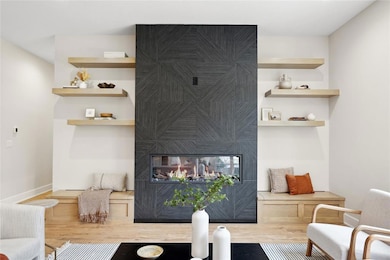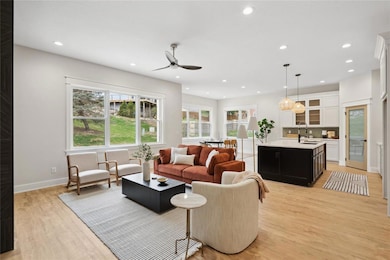
3420 SW 35th St Des Moines, IA 50321
Southwestern Hills NeighborhoodEstimated payment $3,663/month
Highlights
- Ranch Style House
- Mud Room
- Den
- 2 Fireplaces
- No HOA
- Eat-In Kitchen
About This Home
Looking for a unique new house but with the charm of an established neighborhood? This incredible custom ranch home with almost 2,200 sq ft may be for you! Meticulously crafted, this new construction gem is nestled in a great Des Moines neighborhood with mature trees & comes with a FIVE YEAR TAX ABATEMENT! The striking black & white exterior sets the stage, & the massive 792 sq ft garage with 16' ceilings is a showstopper. The front porch sits high up with the grand entry front door, surrounded by white brick. Step inside to find 10-foot ceilings & high end LVP flooring, complemented by an eye popping black tile fireplace. The big windows flood the space with natural light. Open concept kitchen features white maple cabinets, large island with quartz countertops & Blanco sink. Inside the custom, spacious pantry is more cabinet, counter and shelving space including a place for the microwave. The primary suite is a true retreat, boasting an electric fireplace, enormous walk-in closet, & a spa-like bathroom with dual vanity, sleek black tile shower with glass door & a relaxing soaker tub. Bonus office/flex (or 4th non-conforming bedroom) space near primary suite. The unfinished lower level offers an additional 2,190 sq ft of potential & is plumbed for 2 bathrooms & wet bar. Step outside to the expansive 332 sq ft patio, perfect for summer grilling & hosting gatherings. This amazing home is in a prime location, just minutes from downtown, Gray's Lake, & Wakonda Golf Course!
Home Details
Home Type
- Single Family
Est. Annual Taxes
- $880
Year Built
- Built in 2025
Lot Details
- 0.26 Acre Lot
- Lot Dimensions are 84x126
- Property is zoned N2B
Home Design
- Ranch Style House
- Asphalt Shingled Roof
- Cement Board or Planked
Interior Spaces
- 2,190 Sq Ft Home
- 2 Fireplaces
- Gas Log Fireplace
- Mud Room
- Family Room
- Dining Area
- Den
- Unfinished Basement
- Basement Window Egress
- Fire and Smoke Detector
- Eat-In Kitchen
- Laundry on main level
Flooring
- Tile
- Luxury Vinyl Plank Tile
Bedrooms and Bathrooms
- 3 Main Level Bedrooms
- 2 Full Bathrooms
Parking
- 3 Car Attached Garage
- Driveway
Additional Features
- Patio
- Forced Air Heating and Cooling System
Community Details
- No Home Owners Association
- Built by Clear Stand Builders LLC
Listing and Financial Details
- Assessor Parcel Number 01004795528000
Map
Home Values in the Area
Average Home Value in this Area
Tax History
| Year | Tax Paid | Tax Assessment Tax Assessment Total Assessment is a certain percentage of the fair market value that is determined by local assessors to be the total taxable value of land and additions on the property. | Land | Improvement |
|---|---|---|---|---|
| 2024 | $880 | $44,700 | $44,700 | $0 |
| 2023 | $810 | $44,700 | $44,700 | $0 |
| 2022 | $804 | $34,400 | $34,400 | $0 |
| 2021 | $804 | $34,400 | $34,400 | $0 |
| 2020 | $834 | $32,200 | $32,200 | $0 |
| 2019 | $806 | $32,200 | $32,200 | $0 |
| 2018 | $798 | $30,000 | $30,000 | $0 |
| 2017 | $738 | $30,000 | $30,000 | $0 |
| 2016 | $720 | $27,300 | $27,300 | $0 |
| 2015 | $720 | $27,300 | $27,300 | $0 |
| 2014 | $674 | $26,300 | $26,300 | $0 |
Property History
| Date | Event | Price | Change | Sq Ft Price |
|---|---|---|---|---|
| 06/18/2025 06/18/25 | Price Changed | $650,000 | -3.0% | $297 / Sq Ft |
| 05/21/2025 05/21/25 | Price Changed | $669,900 | -2.2% | $306 / Sq Ft |
| 04/14/2025 04/14/25 | For Sale | $685,000 | +1612.5% | $313 / Sq Ft |
| 09/28/2023 09/28/23 | Sold | $40,000 | -20.0% | -- |
| 09/08/2023 09/08/23 | Pending | -- | -- | -- |
| 08/31/2023 08/31/23 | For Sale | $50,000 | -- | -- |
Purchase History
| Date | Type | Sale Price | Title Company |
|---|---|---|---|
| Warranty Deed | $40,000 | None Listed On Document | |
| Warranty Deed | $300,000 | -- |
Mortgage History
| Date | Status | Loan Amount | Loan Type |
|---|---|---|---|
| Open | $520,000 | Construction |
Similar Homes in Des Moines, IA
Source: Des Moines Area Association of REALTORS®
MLS Number: 715610
APN: 010-04795528000
- 3510 Wolcott Ave
- 3300 SW 34th St
- 3514 SW 33rd St
- 3700 SW 34th Place
- 3706 SW 36th St
- 3316 Park Ave
- 3708 Southern Hills Dr
- 3109 SW 40th St
- 4301 Park Ave Unit 810
- 3921 SW 29th St
- 4300 SW 33rd St
- 2906 Watrous Ave
- 3110 Stanton Ave
- 2900 Virginia Place
- 5822 Rose Cir
- 5821 Rose Cir
- 5817 Rose Cir
- 5815 Rose Cir
- 5813 Rose Cir
- 4460 SW 23rd St
- 4200 Park Ave
- 2800 Fleur Dr
- 2221 Stanton Ave
- 2270 Bell Ave
- 1800 Watrous Ave
- 3820 Lincoln Pl Dr
- 1326 Rose Ave
- 6000 Creston Ave
- 1328 Thomas Beck Rd
- 6010 Creston Ave
- 5419 SW 13th St
- 3000 E Grand Ave
- 4200 Grand Ave
- 3451 Grand Ave
- 3707 Grand Ave
- 3407 Grand Ave
- 2825 Grand Ave
- 2801-2817 Grand Ave
- 3333 Grand Ave
- 3662 Ingersoll Ave
