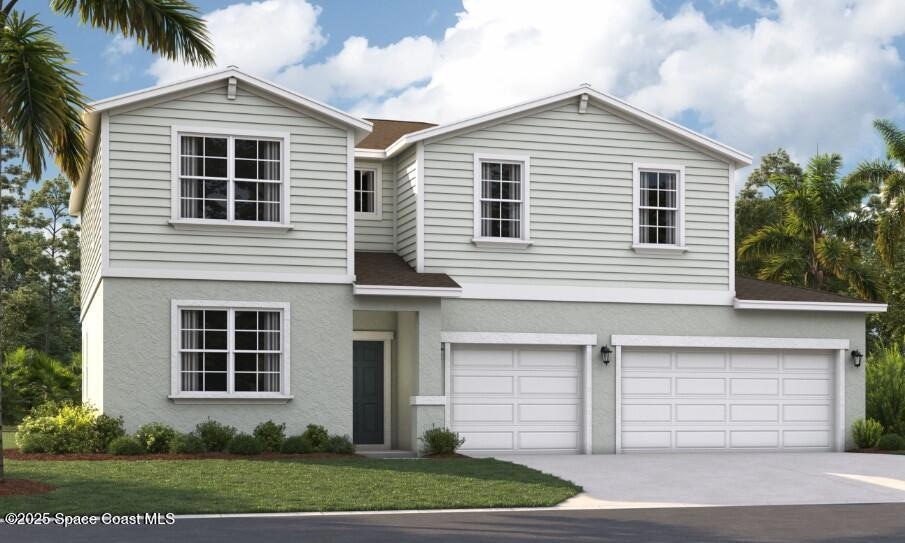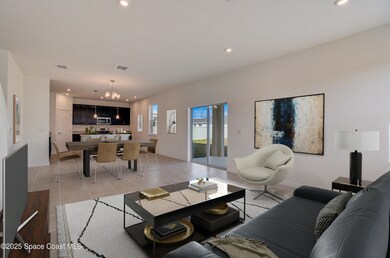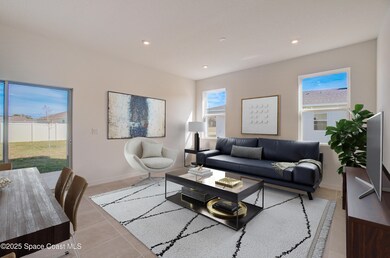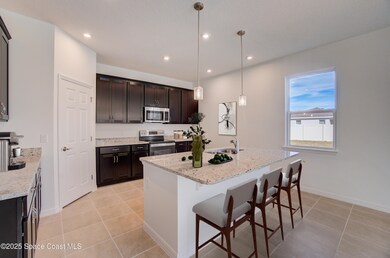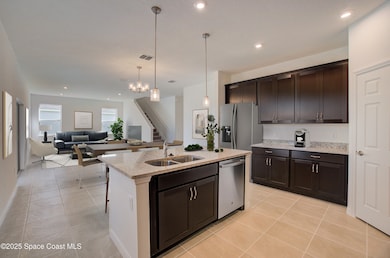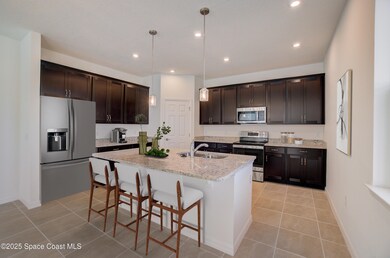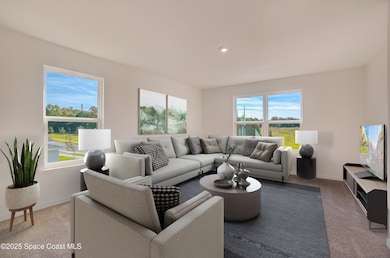
3420 Viridian Cir West Melbourne, FL 32904
Estimated payment $3,423/month
Highlights
- Under Construction
- Open Floorplan
- Traditional Architecture
- Melbourne Senior High School Rated A-
- ENERGY STAR Certified Homes
- Main Floor Bedroom
About This Home
The two-story Linden offers the perfect amount of space and smart storage for all buyers. The main living area includes an open-concept kitchen complete with an oversized island and pantry, a spacious family room, dining area, and an additional flex room—an ideal space for working from home. After work, utilize your outdoor space to enjoy the Florida sunset. Upstairs, a roomy loft offers a cozy space with endless possibilities, and just down the hall, you'll find three guest bedrooms, a shared bathroom with a double vanity, and a walk-in laundry room. The large master suite offers plenty of space with a huge walk-in closet and an ensuite bathroom with a stand-up shower and linen closet.
Listing Agent
SM Florida Brokerage LLC License #3089732 Listed on: 07/08/2025
Home Details
Home Type
- Single Family
Est. Annual Taxes
- $6,562
Year Built
- Built in 2025 | Under Construction
Lot Details
- 9,583 Sq Ft Lot
- Lot Dimensions are 75x125
- Property fronts a county road
- Cleared Lot
HOA Fees
- $90 Monthly HOA Fees
Parking
- 3 Car Attached Garage
Home Design
- Home is estimated to be completed on 9/5/25
- Traditional Architecture
- Shingle Roof
- Block Exterior
- Vinyl Siding
- Stucco
Interior Spaces
- 2,434 Sq Ft Home
- 2-Story Property
- Open Floorplan
- Entrance Foyer
- Great Room
- Dining Room
- Loft
- Fire and Smoke Detector
Kitchen
- Eat-In Kitchen
- Electric Range
- Microwave
- Dishwasher
- Kitchen Island
- Disposal
Flooring
- Carpet
- Tile
- Vinyl
Bedrooms and Bathrooms
- 5 Bedrooms
- Main Floor Bedroom
- Walk-In Closet
- 3 Full Bathrooms
- Shower Only
Laundry
- Laundry Room
- Laundry on upper level
- Washer and Electric Dryer Hookup
Schools
- Meadowlane Elementary School
- Central Middle School
- Melbourne High School
Utilities
- Central Heating and Cooling System
- 200+ Amp Service
- Cable TV Available
Additional Features
- ENERGY STAR Certified Homes
- Covered patio or porch
Community Details
- Association fees include ground maintenance
- Specialty Management Association, Phone Number (407) 647-2622
- Green Leaf Subdivision
- Maintained Community
Listing and Financial Details
- Assessor Parcel Number 28-36-13-75-00000.0-0004.00
Map
Home Values in the Area
Average Home Value in this Area
Property History
| Date | Event | Price | Change | Sq Ft Price |
|---|---|---|---|---|
| 07/08/2025 07/08/25 | For Sale | $524,990 | -- | $216 / Sq Ft |
Similar Homes in the area
Source: Space Coast MLS (Space Coast Association of REALTORS®)
MLS Number: 1051158
- 3220 Viridian Cir
- 3280 Viridian Cir
- 3430 Viridian Cir
- 3440 Viridian Cir
- 3450 Viridian Cir
- 3310 Viridian Cir
- 3265 Viridian Cir
- 3230 Viridian Cir
- 0000 Carriage Gate Dr
- 3545 Carriage Gate Dr
- 3265 Burdock Ave
- 3325 Burdock Ave
- 3145 Ellis Dr
- 1207 Eber Blvd
- 3393 Dione St
- 3650 Detroiter Dr
- 3741 Peacock Dr
- 2468 Boca Way Place
- 2835 Sunset Rd
- 3833 Peacock Dr
- 118 Discovery Dr
- 3320 Watergrass St
- 3379 Sepia St
- 102 Ascend Cir
- 110 Sagecrest Cir
- 104 Sedgewood Cir
- 824 Musgrass Cir
- 1804 Musgrass Cir
- 1370 Vater Ave NW
- 554 Sedgewood Cir
- 1377 Prum Ave NW
- 4152 Merrillville Dr
- 1180 Olde Bailey Ln
- 952 Hailey St
- 2719 Ben Hogan Ct
- 1931 Brookshire Cir
- 4122 Moccasin Dr
- 4399 Alligator Flag Cir
- 4369 Alligator Flag Cir
- 4456 Broomsedge Cir
