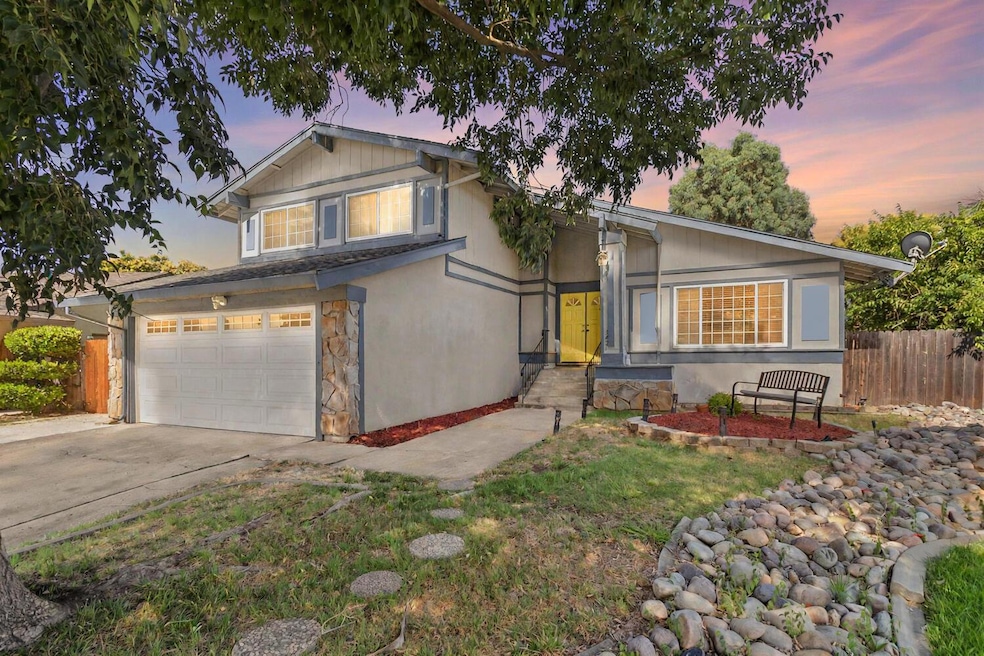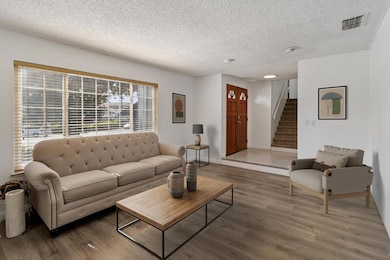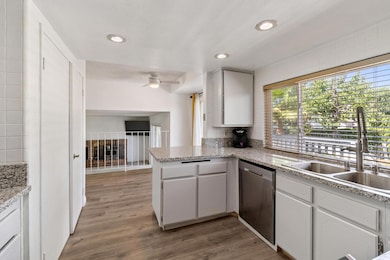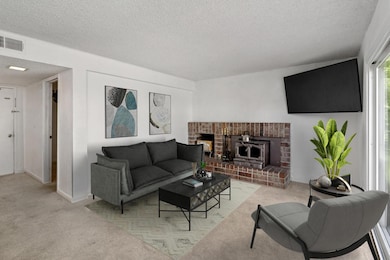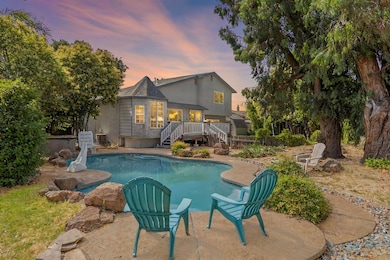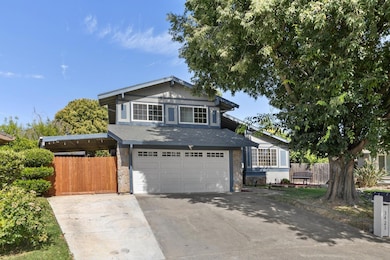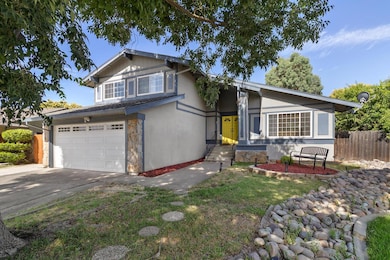3421 Corbin Way Sacramento, CA 95827
Lincoln Village NeighborhoodEstimated payment $3,558/month
Highlights
- In Ground Pool
- Deck
- Contemporary Architecture
- RV Access or Parking
- Wood Burning Stove
- 1 Fireplace
About This Home
As you walk through the double front doors of this Lincoln Village gem, you'll feel instantly at home. Laminate floors flow throughout, leading you to a beautifully updated kitchen with sleek granite countertops and a stainless-steel appliance package, ready for your culinary adventures. There's a separate formal dining room and a spacious living room perfect for gatherings, along with a cozy nook ideal for a home office, play area, or reading space. Upstairs offers two guest bedrooms, a full guest bath with updated finishes, and a primary suite with its own bath for privacy and comfort. The lower level is perfect for guests or another family member, featuring a large family room, the fourth bedroom, and another full bathroom, providing flexibility for your lifestyle needs. The bathrooms boast updated vanities and dual flush toilets for modern convenience. Step out onto the back deck to a generous backyard with fruit trees and a sparkling pool, creating the perfect outdoor sanctuary for entertaining or relaxing under Sacramento's warm summer skies. This property blends comfort, functionality, and style in a desirable neighborhood near parks, schools, and shopping. Come see why you will want to call this place home!
Home Details
Home Type
- Single Family
Est. Annual Taxes
- $5,940
Year Built
- Built in 1979 | Remodeled
Lot Details
- 8,799 Sq Ft Lot
- Wood Fence
- Sprinklers on Timer
- Property is zoned rd5
Parking
- 2 Car Attached Garage
- Garage Door Opener
- RV Access or Parking
Home Design
- Contemporary Architecture
- Split Level Home
- Raised Foundation
- Composition Roof
- Stucco
Interior Spaces
- 1,750 Sq Ft Home
- 2-Story Property
- Whole House Fan
- Ceiling Fan
- 1 Fireplace
- Wood Burning Stove
- Double Pane Windows
- Family Room Downstairs
- Combination Dining and Living Room
Kitchen
- Breakfast Area or Nook
- Free-Standing Electric Oven
- Free-Standing Electric Range
- Plumbed For Ice Maker
- Dishwasher
- Granite Countertops
Flooring
- Carpet
- Laminate
Bedrooms and Bathrooms
- 4 Bedrooms
- Primary Bedroom Upstairs
- 3 Full Bathrooms
- Granite Bathroom Countertops
- Quartz Bathroom Countertops
- Dual Flush Toilets
- Separate Shower
Laundry
- Laundry in Garage
- 220 Volts In Laundry
Home Security
- Carbon Monoxide Detectors
- Fire and Smoke Detector
Pool
- In Ground Pool
- Spa
Outdoor Features
- Deck
Utilities
- Central Heating and Cooling System
- 220 Volts in Kitchen
- Water Heater
- High Speed Internet
- Cable TV Available
Listing and Financial Details
- Assessor Parcel Number 068-0480-007-0000
Community Details
Overview
- No Home Owners Association
- Lincoln Village Subdivision
Building Details
- Net Lease
Map
Home Values in the Area
Average Home Value in this Area
Tax History
| Year | Tax Paid | Tax Assessment Tax Assessment Total Assessment is a certain percentage of the fair market value that is determined by local assessors to be the total taxable value of land and additions on the property. | Land | Improvement |
|---|---|---|---|---|
| 2025 | $5,940 | $514,998 | $114,444 | $400,554 |
| 2024 | $5,940 | $504,900 | $112,200 | $392,700 |
| 2023 | $5,800 | $495,000 | $110,000 | $385,000 |
| 2022 | $2,126 | $163,210 | $35,504 | $127,706 |
| 2021 | $1,902 | $160,010 | $34,808 | $125,202 |
| 2020 | $1,917 | $158,371 | $34,452 | $123,919 |
| 2019 | $1,875 | $155,267 | $33,777 | $121,490 |
| 2018 | $3,665 | $315,000 | $75,000 | $240,000 |
| 2017 | $1,801 | $149,239 | $32,466 | $116,773 |
| 2016 | $1,724 | $146,314 | $31,830 | $114,484 |
| 2015 | $1,700 | $144,117 | $31,352 | $112,765 |
| 2014 | $1,828 | $141,295 | $30,738 | $110,557 |
Property History
| Date | Event | Price | Change | Sq Ft Price |
|---|---|---|---|---|
| 07/10/2025 07/10/25 | For Sale | $575,000 | -- | $329 / Sq Ft |
Purchase History
| Date | Type | Sale Price | Title Company |
|---|---|---|---|
| Deed | -- | -- | |
| Grant Deed | $495,000 | -- | |
| Gift Deed | -- | None Available | |
| Grant Deed | $138,000 | Servicelink | |
| Grant Deed | -- | First American Title Company | |
| Trustee Deed | $127,789 | None Available | |
| Grant Deed | $198,000 | Chicago Title Company | |
| Grant Deed | $365,000 | Old Republic Title Company | |
| Interfamily Deed Transfer | -- | Chicago Title Co |
Mortgage History
| Date | Status | Loan Amount | Loan Type |
|---|---|---|---|
| Open | $396,000 | New Conventional | |
| Previous Owner | $117,000 | Seller Take Back | |
| Previous Owner | $131,005 | VA | |
| Previous Owner | $202,257 | VA | |
| Previous Owner | $292,000 | Negative Amortization | |
| Previous Owner | $155,800 | New Conventional | |
| Previous Owner | $156,000 | Unknown | |
| Previous Owner | $139,501 | Unknown |
Source: MetroList
MLS Number: 225089783
APN: 068-0480-007
- 10011 Bromley Way
- 3413 Comet Ct
- 3123 Tenwoods Ct
- 10039 Nebula Way
- 9825 Winterwood Way
- 9912 Zion Way
- 9906 Aries Way
- 3308 Gould Way
- 3605 Astral Dr
- 3118 Redcoat Ln
- 3260 Gould Way
- 3116 Tory Ln
- 9921 Redstone Dr
- 3435 Skyward Ct
- 3102 Redcoat Ln Unit 139
- 3225 Smithlee Dr
- 146 Lord Way
- 3504 Misty Morning Cir
- 3447 Wildwind Ct
- 9728 Greensboro Cir
- 3435 Routier Rd
- 10072 Zodiac Ct
- 9838 Lincoln Village Dr
- 2852 Paseo Rio Way
- 2929 Routier Rd
- 9750 Old Placerville Rd
- 3500 Bradshaw Rd
- 2080 W La Loma Dr
- 9627 Old Placerville Rd
- 9551 Butterfield Way
- 2590 Capitales Dr
- 3250 Laurelhurst Dr
- 2828-2850 La Loma Dr
- 2707 La Verta Ct
- 3545 Mather Field Rd
- 3629 Pullman Dr
- 3600 Data Dr
- 10402 S White Rock Rd
- 2825 Tiber Dr
- 3500 Data Dr
