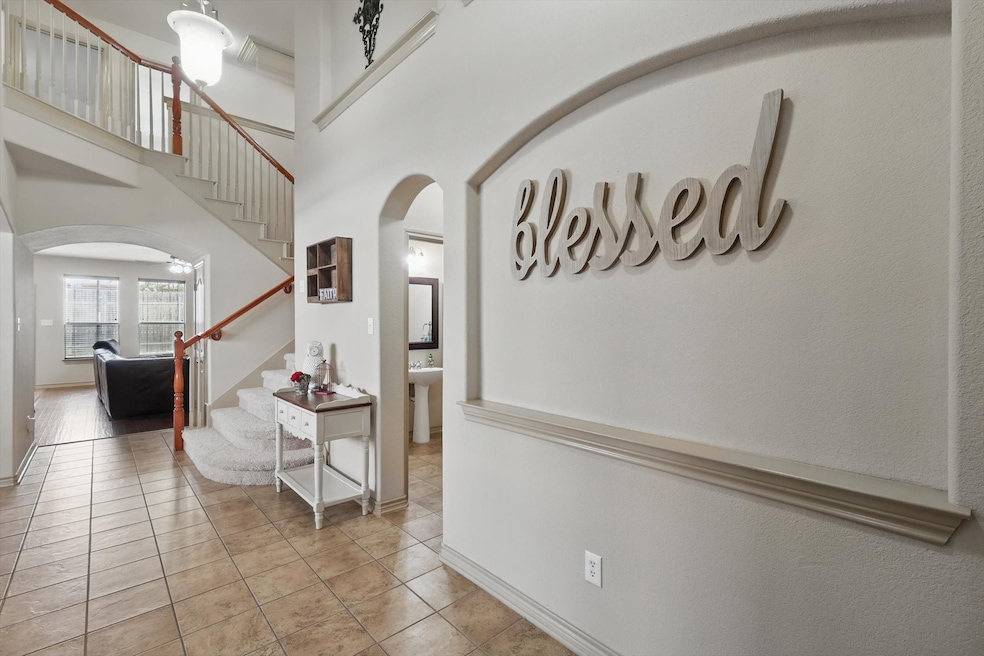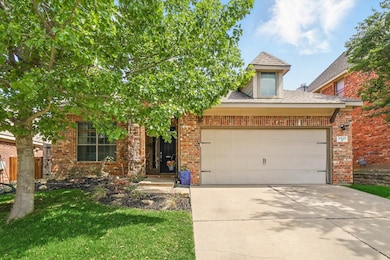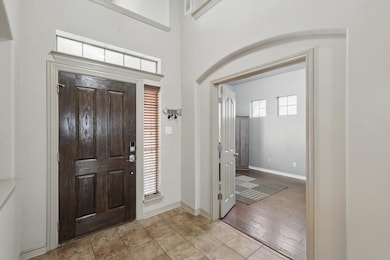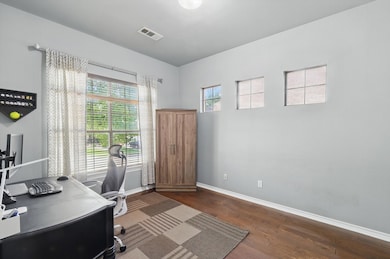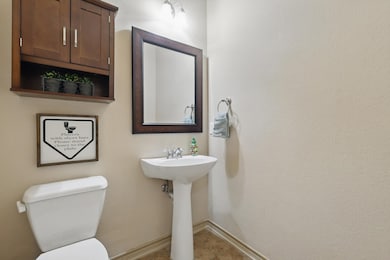
3425 Furlong Way Fort Worth, TX 76244
Timberland NeighborhoodEstimated payment $3,732/month
Highlights
- Very Popular Property
- Open Floorplan
- Granite Countertops
- Kay Granger Elementary School Rated A-
- Traditional Architecture
- 2 Car Attached Garage
About This Home
Welcome Home to this 3089 square foot - 4 bedroom, 3.5 bath beauty with a game room & media room! Step into warmth, comfort, and space as this home is nestled in the charming, family-friendly Saratoga neighborhood. With an inviting layout, the office, dining and generous living area offer plenty of natural light. This home is designed for both quiet moments and lively gatherings. The heart of the home is the spacious kitchen which is open to the family room and makes a perfect gathering and entertaining space. Tucked in, the primary suite offers a peaceful retreat with its own private bath and walk-in closet. Upstairs, newly re-carpeted bedrooms provide space for family, guests, or when hosting a movie night! Enjoy summer evenings on the patio, kids playing in the neighborhood, or quiet walks through tree-lined streets, trails and parks. With a 2-car garage, plenty of storage, and a layout that balances privacy and togetherness, this home truly has it all. Whether you're starting a new chapter or growing your story, this is a place to fall in love and stay in love—with your home and your community. Come see why this one feels just right! Exemplary schools. Location, Location, Location!
Listing Agent
Ebby Halliday Realtors Brokerage Phone: (972) 539-3000 License #0605662 Listed on: 05/30/2025

Home Details
Home Type
- Single Family
Est. Annual Taxes
- $11,127
Year Built
- Built in 2006
Lot Details
- 5,489 Sq Ft Lot
- Wood Fence
- Landscaped
- Interior Lot
- Sprinkler System
- Few Trees
HOA Fees
- $52 Monthly HOA Fees
Parking
- 2 Car Attached Garage
- Front Facing Garage
- Garage Door Opener
- Driveway
Home Design
- Traditional Architecture
- Slab Foundation
- Composition Roof
Interior Spaces
- 3,089 Sq Ft Home
- 2-Story Property
- Open Floorplan
- Ceiling Fan
- Fireplace With Gas Starter
- Fireplace Features Masonry
- Window Treatments
- Washer Hookup
Kitchen
- Eat-In Kitchen
- <<microwave>>
- Dishwasher
- Granite Countertops
- Disposal
Flooring
- Carpet
- Ceramic Tile
Bedrooms and Bathrooms
- 4 Bedrooms
- Walk-In Closet
Outdoor Features
- Rain Gutters
Schools
- Kay Granger Elementary School
- Byron Nelson High School
Utilities
- Central Heating and Cooling System
- Heating System Uses Natural Gas
- High Speed Internet
- Cable TV Available
Community Details
- Association fees include all facilities
- Saratoga HOA
- Saratoga Subdivision
Listing and Financial Details
- Legal Lot and Block 43 / 2
- Assessor Parcel Number 40609502
Map
Home Values in the Area
Average Home Value in this Area
Tax History
| Year | Tax Paid | Tax Assessment Tax Assessment Total Assessment is a certain percentage of the fair market value that is determined by local assessors to be the total taxable value of land and additions on the property. | Land | Improvement |
|---|---|---|---|---|
| 2024 | $4,703 | $489,012 | $85,000 | $404,012 |
| 2023 | $10,077 | $505,227 | $85,000 | $420,227 |
| 2022 | $10,368 | $422,534 | $65,000 | $357,534 |
| 2021 | $10,293 | $363,568 | $65,000 | $298,568 |
| 2020 | $9,557 | $343,201 | $65,000 | $278,201 |
| 2019 | $9,573 | $331,376 | $65,000 | $266,376 |
| 2018 | $3,881 | $312,500 | $65,000 | $247,500 |
| 2017 | $8,590 | $311,403 | $65,000 | $246,403 |
| 2016 | $7,809 | $300,266 | $45,000 | $255,266 |
| 2015 | $5,938 | $252,200 | $35,000 | $217,200 |
| 2014 | $5,938 | $252,200 | $35,000 | $217,200 |
Property History
| Date | Event | Price | Change | Sq Ft Price |
|---|---|---|---|---|
| 07/03/2025 07/03/25 | Price Changed | $498,500 | -5.0% | $161 / Sq Ft |
| 05/30/2025 05/30/25 | For Sale | $525,000 | -- | $170 / Sq Ft |
Purchase History
| Date | Type | Sale Price | Title Company |
|---|---|---|---|
| Vendors Lien | -- | Capital Title | |
| Vendors Lien | -- | Fatco | |
| Vendors Lien | -- | None Available | |
| Warranty Deed | -- | Stnt |
Mortgage History
| Date | Status | Loan Amount | Loan Type |
|---|---|---|---|
| Open | $360,000 | Credit Line Revolving | |
| Closed | $290,691 | FHA | |
| Closed | $306,839 | FHA | |
| Previous Owner | $247,200 | Stand Alone First | |
| Previous Owner | $190,000 | New Conventional | |
| Previous Owner | $162,400 | New Conventional | |
| Previous Owner | $164,000 | Credit Line Revolving | |
| Previous Owner | $133,000 | Purchase Money Mortgage |
About the Listing Agent

Embarking on her professional real estate journey in the early 2000s with Ebby Halliday Realtors®, Shay brings a wealth of expertise cultivated over two decades in financial corporate management. With a steadfast commitment to goal-oriented success, Shay seamlessly leverages her robust corporate negotiation skills, earning recognition as a Diamond Circle producer and a multi-star achiever within The Robichaux, Eastland, Rosser Group — a top-ranking team in her office.
Backed by a
Shay's Other Listings
Source: North Texas Real Estate Information Systems (NTREIS)
MLS Number: 20949397
APN: 40609502
- 3461 Twin Pines Dr
- 12713 Travers Trail
- 3512 Durango Root Ct
- 12632 Saratoga Springs Cir
- 12700 Homestretch Dr
- 3313 Tori Trail
- 3309 Tori Trail
- 12713 Homestretch Dr
- 12437 Lonesome Pine Place
- 12801 Royal Ascot Dr
- 4728 Daisy Leaf Dr
- 12816 Lizzie Place
- 3532 Gallant Trail
- 12701 Connemara Ln
- 4621 Prickly Pear Dr
- 4849 Crumbcake Dr
- 12812 Homestretch Dr
- 12720 Outlook Ave
- 4637 Golden Yarrow Dr
- 3848 Brandywine Ln
- 3440 Furlong Way
- 3464 Twin Pines Dr
- 3504 Durango Root Ct
- 3337 Lone Brave Dr
- 12441 Woods Edge Trail
- 12437 Woods Edge Trail
- 4601 Lance Leaf Dr
- 3320 Lone Brave Dr
- 12409 Lonesome Pine Place
- 4616 Daisy Leaf Dr
- 3740 Brandywine Ln
- 3805 Brandywine Ln
- 12480 Leaflet Dr
- 3848 Brandywine Ln
- 12112 Macaroon Ln
- 4905 Carrotwood Dr
- 3844 Wheeling Dr
- 3152 Hollow Valley Dr
- 12169 Thicket Bend Dr
- 12133 Tacoma Ridge Dr
