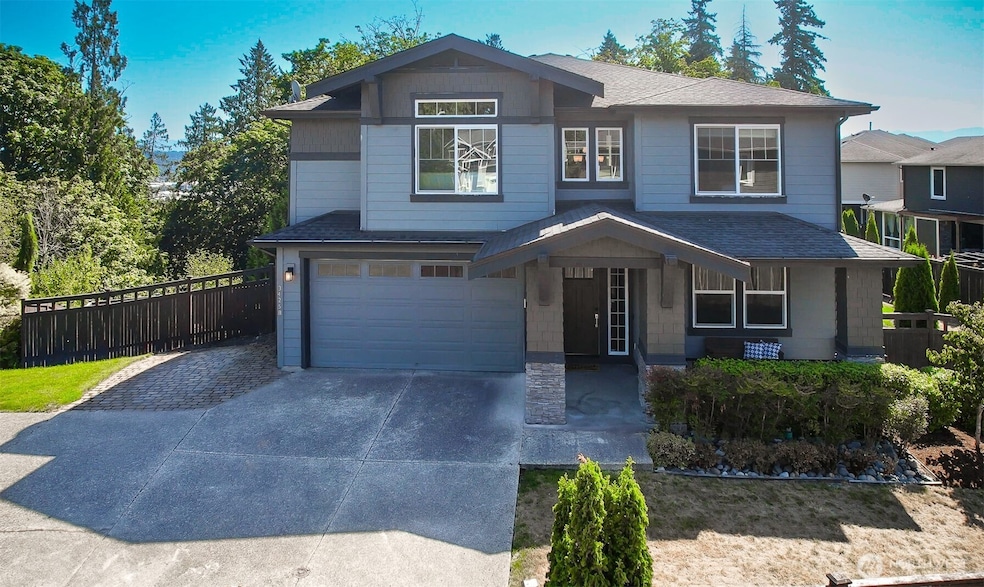
$965,000
- 4 Beds
- 2.5 Baths
- 3,341 Sq Ft
- 34288 56th Ave S
- Auburn, WA
SELLER OFFERING 1-YR RATE BUYDOWN. A stunning Mainvue home blends modern comfort w/everyday convenience. Open layout flows seamlessly from indoor living to covered outdoor space w/fireplace, perfect for year-round gatherings. Thoughtful touches like custom blinds, UV-protected windows, and generous storage make daily living effortless. Upstairs, spacious bedrooms and a versatile loft provide room
Melissa Samsell Excel Real Estate Experts






