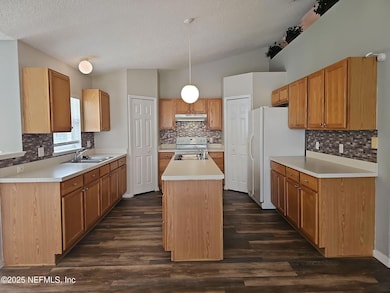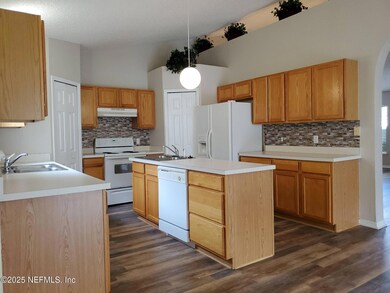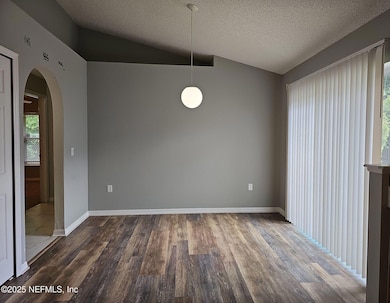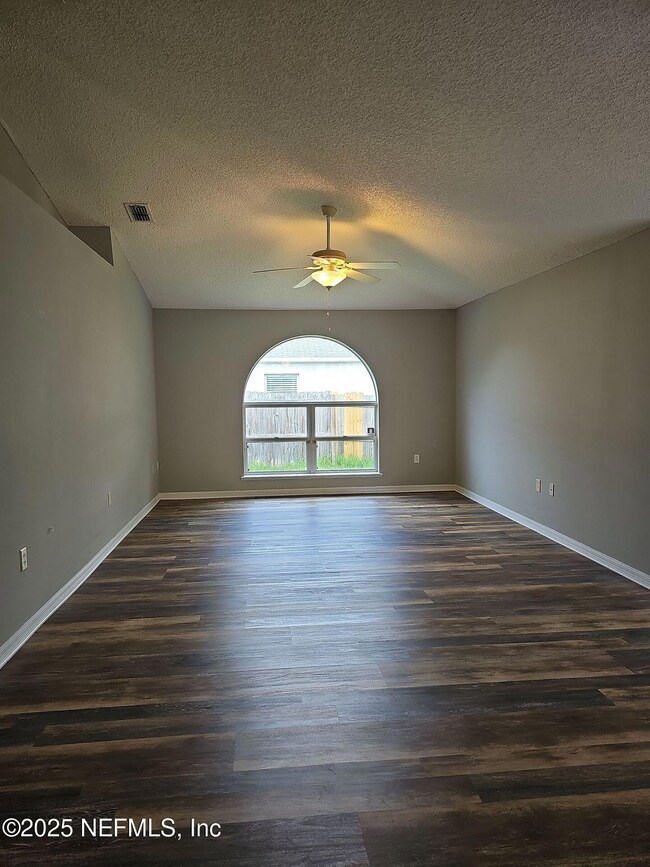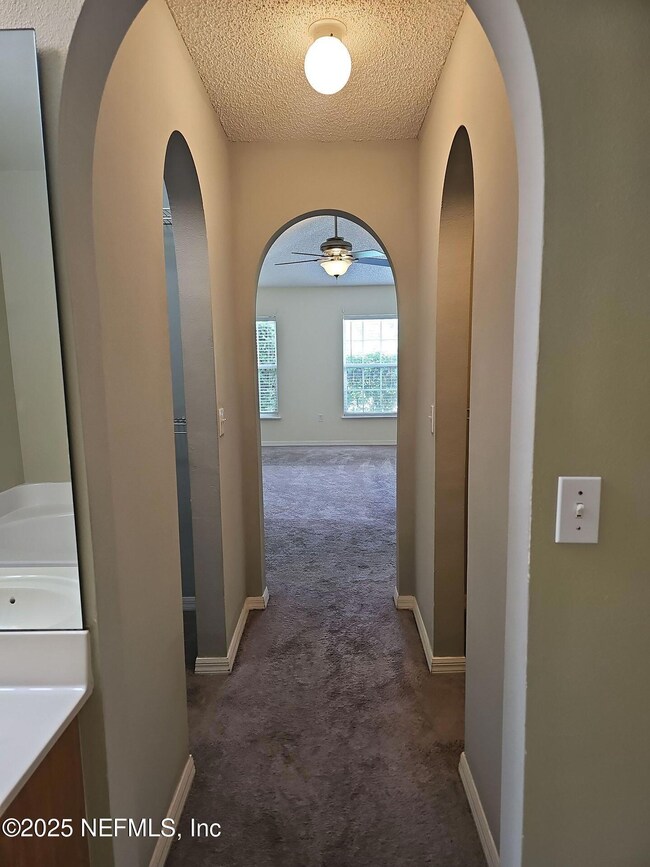
3429 Steelgate Ct Middleburg, FL 32068
Estimated payment $1,863/month
Highlights
- Open Floorplan
- Vaulted Ceiling
- Dual Closets
- Lake Asbury Junior High School Rated A-
- Cul-De-Sac
- Patio
About This Home
Extremely well maintained 3 bedroom, 2 bathroom home located in the Coppergate community of Middleburg offers the perfect blend of comfort and style. Upon entering, you're greeted by an open and inviting floor plan that caters to all. The spacious living area is adorned with three large open niche areas, adding character and depth to the space. The family room and kitchen combo is designed for friendly gatherings and effortless entertaining.The main living area features vinyl plank flooring and beautiful sconce lighting, creating a cozy and warm ambiance. Plant shelves offer a unique design that further enhances the charm of the home. The kitchen is a standout, equipped with two sinks and two pantries. The Owners suite boasts two large walk-in closets, a bathroom with a garden tub and separate shower. Enjoy the warm summer days in the large fenced backyard. Close to schools, shopping, military bases, hospitals and interstates! All photos were taken prior to current tenant move in. New roof 2022. All contracts must be approved by the probate court - see offer instructions.
Listing Agent
Kellar Realty and Property Management Inc License #3445774 Listed on: 04/15/2025
Home Details
Home Type
- Single Family
Est. Annual Taxes
- $4,234
Year Built
- Built in 2003
Lot Details
- Cul-De-Sac
- Back Yard Fenced
HOA Fees
- $22 Monthly HOA Fees
Parking
- 2 Car Garage
Home Design
- Shingle Roof
- Stucco
Interior Spaces
- 1,992 Sq Ft Home
- 1-Story Property
- Open Floorplan
- Vaulted Ceiling
- Ceiling Fan
- Family Room
- Living Room
- Utility Room
- Washer and Electric Dryer Hookup
- Carpet
- Fire and Smoke Detector
Kitchen
- Electric Oven
- Electric Range
- Dishwasher
- Kitchen Island
- Disposal
Bedrooms and Bathrooms
- 3 Bedrooms
- Split Bedroom Floorplan
- Dual Closets
- Walk-In Closet
- 2 Full Bathrooms
- Bathtub With Separate Shower Stall
Outdoor Features
- Patio
Schools
- Coppergate Elementary School
- Lake Asbury Middle School
- Middleburg High School
Utilities
- Central Heating and Cooling System
- Electric Water Heater
Community Details
- Coppergate Estates Owners Association, Inc Association
- Coppergate Subdivision
Listing and Financial Details
- Assessor Parcel Number 32042500810104619
Map
Home Values in the Area
Average Home Value in this Area
Tax History
| Year | Tax Paid | Tax Assessment Tax Assessment Total Assessment is a certain percentage of the fair market value that is determined by local assessors to be the total taxable value of land and additions on the property. | Land | Improvement |
|---|---|---|---|---|
| 2024 | $4,234 | $282,877 | $45,000 | $237,877 |
| 2023 | $4,234 | $277,129 | $45,000 | $232,129 |
| 2022 | $3,736 | $246,169 | $35,000 | $211,169 |
| 2021 | $3,358 | $201,009 | $25,000 | $176,009 |
| 2020 | $1,350 | $112,505 | $0 | $0 |
| 2019 | $1,326 | $109,976 | $0 | $0 |
| 2018 | $1,208 | $107,925 | $0 | $0 |
| 2017 | $1,197 | $105,705 | $0 | $0 |
| 2016 | $1,191 | $103,531 | $0 | $0 |
| 2015 | $1,230 | $102,811 | $0 | $0 |
| 2014 | $1,198 | $101,995 | $0 | $0 |
Property History
| Date | Event | Price | Change | Sq Ft Price |
|---|---|---|---|---|
| 07/09/2025 07/09/25 | Price Changed | $269,500 | -3.6% | $135 / Sq Ft |
| 06/06/2025 06/06/25 | Price Changed | $279,500 | -5.3% | $140 / Sq Ft |
| 05/08/2025 05/08/25 | Price Changed | $295,000 | -1.7% | $148 / Sq Ft |
| 04/15/2025 04/15/25 | For Sale | $300,000 | 0.0% | $151 / Sq Ft |
| 12/17/2023 12/17/23 | Off Market | $1,750 | -- | -- |
| 12/17/2023 12/17/23 | Off Market | $1,600 | -- | -- |
| 04/01/2022 04/01/22 | Rented | $1,750 | 0.0% | -- |
| 02/25/2022 02/25/22 | Under Contract | -- | -- | -- |
| 01/31/2022 01/31/22 | For Rent | $1,750 | +9.4% | -- |
| 03/01/2021 03/01/21 | Rented | $1,600 | 0.0% | -- |
| 02/25/2021 02/25/21 | Under Contract | -- | -- | -- |
| 02/18/2021 02/18/21 | For Rent | $1,600 | -- | -- |
Purchase History
| Date | Type | Sale Price | Title Company |
|---|---|---|---|
| Warranty Deed | $179,900 | Watson & Osborne Title Servi | |
| Warranty Deed | $132,100 | Adnoram Title Company |
Mortgage History
| Date | Status | Loan Amount | Loan Type |
|---|---|---|---|
| Previous Owner | $183,767 | Purchase Money Mortgage | |
| Previous Owner | $122,100 | Purchase Money Mortgage |
Similar Homes in Middleburg, FL
Source: realMLS (Northeast Florida Multiple Listing Service)
MLS Number: 2081874
APN: 32-04-25-008101-046-19
- 3409 Steelgate Ct
- 2996 Valkyrie Rd
- 3472 Steelgate Ct
- 3492 Steelgate Ct
- 3406 Alec Dr
- 1825 Lago Del Sur Dr
- 1812 Sheraton Lakes Cir
- 1805 Hearth St
- 1845 Lago Del Sur Dr
- 1860 Killarn Cir
- 1727 Penzance Pkwy
- 2022 Hunters Trace Cir
- 0 County Rd 220 Unit 919968
- 1798 Shannon Lake Dr
- 3065 County Road 220
- 1712 Bridger
- 1711 Bridger
- 1719 Bridger
- 1709 Bridger
- 1708 Bridger
- 2993 Stonegate Ln
- 3003 Valkyrie Rd
- 3012 Valkyrie Rd
- 3735 Iceni Ct
- 3551 Talisman Dr
- 3533 Talisman Dr
- 3763 Iceni Ct
- 3428 Alec Dr
- 3795 Iceni Ct
- 3204 Talisman Dr
- 1410 Runes Ct
- 1805 Killarn Cir
- 1791 Coventry Ct
- 1780 Sherwood Dr
- 1851 Yukon Ct
- 1535 Blanding Blvd
- 1874 Ontario Ct
- 1867 Manitoba Ct S
- 1852 Manitoba Ct N
- 1637 Ascend Village Ln

