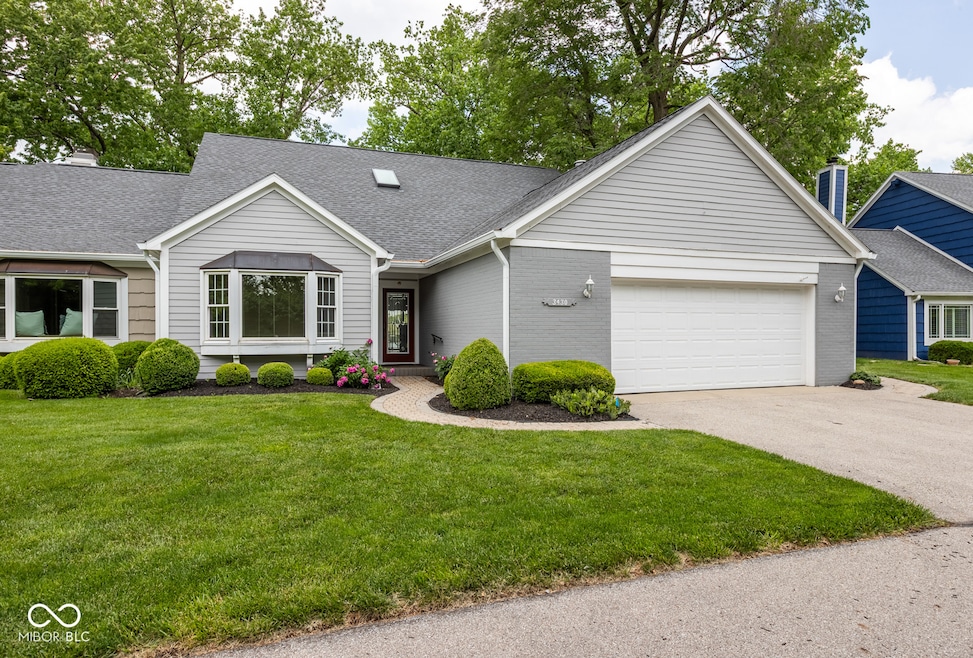
3430 Bay Road Dr S Indianapolis, IN 46240
Clearwater NeighborhoodEstimated payment $4,842/month
Highlights
- Lake Front
- Cape Cod Architecture
- Cathedral Ceiling
- Clearwater Elementary School Rated A-
- Mature Trees
- Formal Dining Room
About This Home
Beautifully maintained unit at popular Nantucket Bay with breathtaking views of the lake! Updated kitchen with granite countertops newer appliances opens to a huge great room with cathedral ceilings and gas fireplace. Great room offers a wall of sliding doors (also updated) overlooking the 50 plus acre lake! Year round sunroom off great room is enclosed with glass; light and bright! It has its own separate heating system. Garage is oversized with storage, pull down stairs to partially floored attic space. Light, bright interior with neutral decor. and tile floors. Large deck across entire north end of home overlooking the water! Stairs take you to your own private dock. Electric motors only. Relax and enjoy your evening beverage while watching nature at its finest from your sunroom, deck or boat!
Property Details
Home Type
- Condominium
Est. Annual Taxes
- $7,784
Year Built
- Built in 1986 | Remodeled
Lot Details
- Lake Front
- 1 Common Wall
- Sprinkler System
- Mature Trees
HOA Fees
- $625 Monthly HOA Fees
Parking
- 2 Car Attached Garage
Home Design
- Cape Cod Architecture
- Patio Home
- Slab Foundation
- Wood Siding
Interior Spaces
- 1,945 Sq Ft Home
- 1-Story Property
- Woodwork
- Cathedral Ceiling
- Paddle Fans
- Gas Log Fireplace
- Entrance Foyer
- Great Room with Fireplace
- Formal Dining Room
- Water Views
- Attic Access Panel
- Laundry Room
Kitchen
- Breakfast Bar
- Electric Oven
- Built-In Microwave
- Dishwasher
- Disposal
Flooring
- Carpet
- Ceramic Tile
Bedrooms and Bathrooms
- 2 Bedrooms
- 2 Full Bathrooms
Home Security
Outdoor Features
- Enclosed Glass Porch
Utilities
- Forced Air Heating and Cooling System
- Gas Water Heater
Listing and Financial Details
- Tax Lot 26
- Assessor Parcel Number 490219120024000800
Community Details
Overview
- Association fees include home owners, insurance, lawncare, maintenance, management, snow removal
- Association Phone (317) 570-4358
- Nantucket Bay Subdivision
- Property managed by Kirkpatrick Management
Security
- Fire and Smoke Detector
Map
Home Values in the Area
Average Home Value in this Area
Tax History
| Year | Tax Paid | Tax Assessment Tax Assessment Total Assessment is a certain percentage of the fair market value that is determined by local assessors to be the total taxable value of land and additions on the property. | Land | Improvement |
|---|---|---|---|---|
| 2024 | $13,760 | $560,000 | $53,500 | $506,500 |
| 2023 | $13,760 | $537,200 | $53,200 | $484,000 |
| 2022 | $13,408 | $517,900 | $53,100 | $464,800 |
| 2021 | $6,133 | $441,000 | $44,700 | $396,300 |
| 2020 | $5,772 | $441,000 | $44,700 | $396,300 |
| 2019 | $5,389 | $441,100 | $44,800 | $396,300 |
| 2018 | $5,234 | $439,600 | $44,800 | $394,800 |
| 2017 | $5,081 | $432,600 | $44,700 | $387,900 |
| 2016 | $4,777 | $439,100 | $48,500 | $390,600 |
| 2014 | $4,457 | $426,600 | $48,400 | $378,200 |
| 2013 | $4,456 | $426,600 | $48,400 | $378,200 |
Property History
| Date | Event | Price | Change | Sq Ft Price |
|---|---|---|---|---|
| 08/29/2025 08/29/25 | Pending | -- | -- | -- |
| 08/22/2025 08/22/25 | Price Changed | $659,900 | -2.9% | $339 / Sq Ft |
| 07/22/2025 07/22/25 | Price Changed | $679,900 | 0.0% | $350 / Sq Ft |
| 07/22/2025 07/22/25 | For Sale | $679,900 | -2.7% | $350 / Sq Ft |
| 06/27/2025 06/27/25 | Off Market | $699,000 | -- | -- |
| 06/20/2025 06/20/25 | Price Changed | $699,000 | -2.8% | $359 / Sq Ft |
| 06/09/2025 06/09/25 | Price Changed | $719,000 | -2.8% | $370 / Sq Ft |
| 05/28/2025 05/28/25 | For Sale | $739,900 | -- | $380 / Sq Ft |
Purchase History
| Date | Type | Sale Price | Title Company |
|---|---|---|---|
| Quit Claim Deed | -- | None Available |
Similar Homes in Indianapolis, IN
Source: MIBOR Broker Listing Cooperative®
MLS Number: 22038349
APN: 49-02-19-120-024.000-800
- 7854 Harbour Isle
- 7803 Harbour Isle
- 7802 Harbour Isle
- 8048 River Bay Dr E
- 7910 River Bay Dr E
- 3748 Bay Road Dr S
- 7711 River Rd
- 7707 River Rd Unit 10
- 7570 Harbour Isle
- 7685 River Rd
- 7669 River Rd Unit 28
- 7837 Dean Rd
- 8315 Union Chapel Rd
- 7629 Washington Blvd
- 7419 Sylvan Ridge Rd
- 2433 E 80th St
- 2412 E 79th St
- 7366 Harbour Isle
- 1633 E 73rd St
- 2417 E 80th St






