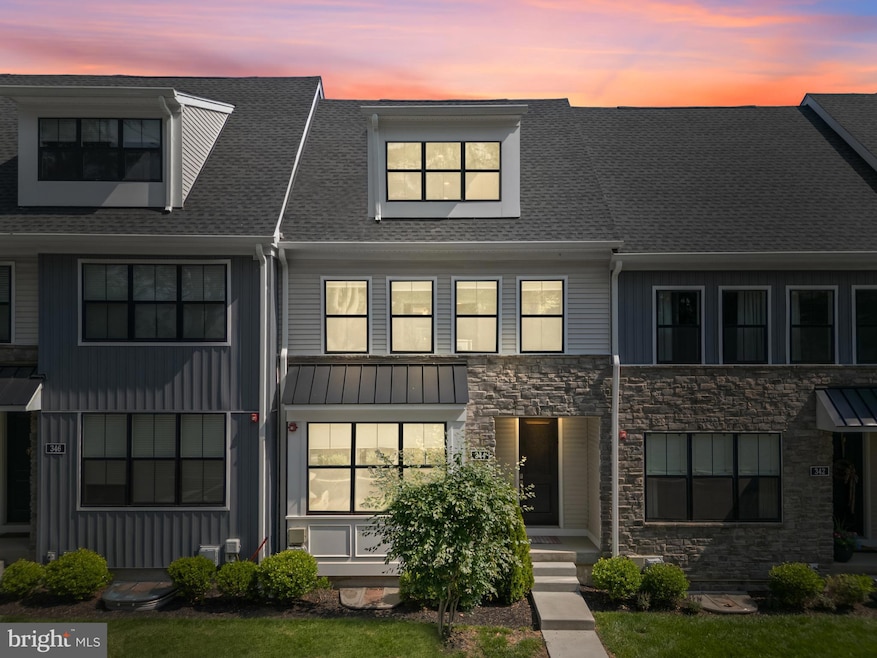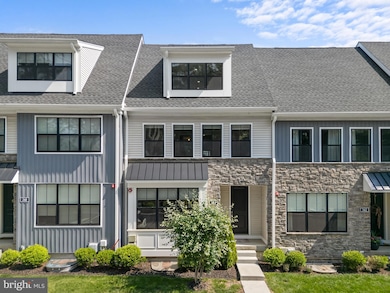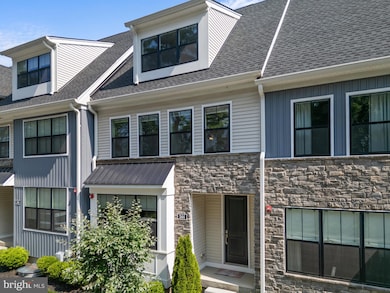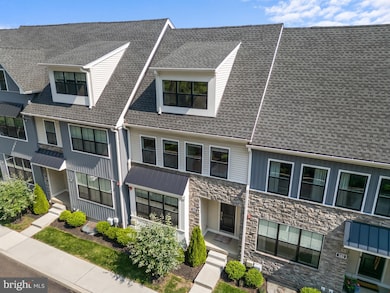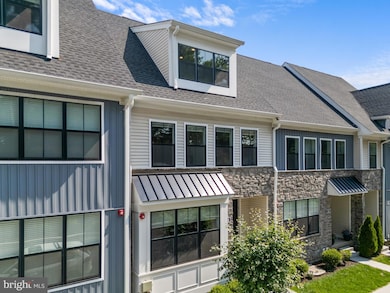
344 Star Tavern Ln West Chester, PA 19382
East Bradford Township NeighborhoodEstimated payment $4,412/month
Highlights
- Rooftop Deck
- View of Trees or Woods
- Contemporary Architecture
- Hillsdale Elementary School Rated A
- Open Floorplan
- Wood Flooring
About This Home
**HOME IS PRICED TO SELL QUICKLY. Seller under contract on quick-delivery new construction home.** Step into a world of modern comfort and prime location with this stunning 3-bedroom, 2.5-bath home in the sought-after West Chester Crossing community. With 2,398 sq ft of living space, this freshly built 2022 interior unit offers a perfect mix of style, function, and convenience. From the moment you step through the door, the home welcomes you with beachwood-colored hardwood floors that extend across the main floor and basement. The living room, bathed in natural light from the large triple window overlooking the stone terrace and park area, is the perfect spot for relaxing or entertaining. The open flow into the dining area and gourmet kitchen makes it an ideal space for both casual living and hosting guests. The kitchen is a showstopper, featuring sleek white quartz countertops, white cabinetry, and a chic herringbone backsplash. Equipped with stainless steel appliances and soft-close drawers, this kitchen combines beauty and function. The oversized island comfortably seats five, perfect for casual meals or conversations. Just off the dining room, a sliding glass door opens to the Trex balcony—perfect for enjoying your morning coffee or evening sunsets. A bonus nook next to the dining area offers endless possibilities: use it as an office or extra storage. Upstairs, you’ll find three spacious bedrooms, including a primary suite that’s truly a retreat. The primary bedroom features a large walk-in closet and an ensuite bathroom with a double vanity and step-in tiled shower—designed with both space and style in mind. The guest bathroom, with its double vanity and tiled tub/shower combo, serves the other two bedrooms beautifully. The top level of the home is where the fun begins—this bonus space includes a great room with a wet bar, built-in cabinetry, granite countertops, and a beverage fridge. Step out onto the rooftop deck to take in the views, whether you’re relaxing or entertaining. The finished basement adds even more living space, currently used as an office but easily adaptable to suit your needs—whether as a fourth bedroom, entertainment area, or something else. The basement features an egress window, a walk-in closet, and access to the two-car garage. The community amenities include a fenced dog park, snow removal and all landscaping maintenance, and a central gathering area with fire pit. Trash and recycling are collected weekly. In addition to all this, the home is ideally located just a short walk from coffee shops, cafes, restaurants, and shops in Historic West Chester Borough—voted one of the best small towns in America! 344 Star Tavern Lane is one of the few homes offering sidewalk access directly to the main living level, making it both convenient and accessible. Enjoy additional parking out front on the street, plus safe sidewalk access to the Borough, Hillsdale Elementary School, Ace Hardware, and East Bradford Plaza/Giant Supermarket shopping center. And with the University just under 2 miles away, plus no student rental restrictions in East Bradford Township, this location is perfect for all types of buyers.
Townhouse Details
Home Type
- Townhome
Est. Annual Taxes
- $8,320
Year Built
- Built in 2022
Lot Details
- 880 Sq Ft Lot
HOA Fees
- $284 Monthly HOA Fees
Parking
- 2 Car Direct Access Garage
- 2 Driveway Spaces
- Rear-Facing Garage
- On-Street Parking
Property Views
- Woods
- Park or Greenbelt
Home Design
- Contemporary Architecture
- Block Foundation
- Aluminum Siding
- Vinyl Siding
Interior Spaces
- Property has 3 Levels
- Open Floorplan
- Wet Bar
- High Ceiling
- Family Room Off Kitchen
- Dining Area
- Finished Basement
Kitchen
- Built-In Oven
- Cooktop
- Built-In Microwave
- Dishwasher
- Stainless Steel Appliances
- Kitchen Island
- Upgraded Countertops
Flooring
- Wood
- Carpet
- Tile or Brick
Bedrooms and Bathrooms
- 3 Bedrooms
- En-Suite Bathroom
- Walk-In Closet
Laundry
- Laundry on upper level
- Washer
- Gas Dryer
Outdoor Features
- Balcony
- Rooftop Deck
Utilities
- Forced Air Heating and Cooling System
- Cooling System Utilizes Natural Gas
- Electric Water Heater
Community Details
- Association fees include common area maintenance
- Built by Toll Brothers
- West Chester Crossing Subdivision
Listing and Financial Details
- Tax Lot 1149
- Assessor Parcel Number 51-05 -1149
Map
Home Values in the Area
Average Home Value in this Area
Tax History
| Year | Tax Paid | Tax Assessment Tax Assessment Total Assessment is a certain percentage of the fair market value that is determined by local assessors to be the total taxable value of land and additions on the property. | Land | Improvement |
|---|---|---|---|---|
| 2024 | $8,068 | $278,330 | $66,570 | $211,760 |
| 2023 | $7,998 | $278,330 | $66,570 | $211,760 |
| 2022 | $678 | $24,130 | $24,130 | $0 |
Property History
| Date | Event | Price | Change | Sq Ft Price |
|---|---|---|---|---|
| 06/08/2025 06/08/25 | Pending | -- | -- | -- |
| 06/06/2025 06/06/25 | For Sale | $625,000 | -- | $261 / Sq Ft |
Purchase History
| Date | Type | Sale Price | Title Company |
|---|---|---|---|
| Deed | -- | None Listed On Document |
About the Listing Agent

Amanda understands that buying or selling a home is a life-changing experience which is why she is dedicated to providing an exceptional, personalized service to all my clients. She possess’ a love for building connections and take pride in the relationships she has built with her clients. Amanda will work with determination to achieve their real estate goals.
Amanda makes it her mission to provide a positive experience for every client. She is here to be the trusted resource you need
Amanda's Other Listings
Source: Bright MLS
MLS Number: PACT2100166
APN: 51-005-1149.0000
- 344 Star Tavern Ln
- 315 Star Tavern Ln
- 324 Star Tavern Ln
- 368 Star Tavern Ln
- 301 Star Tavern Ln
- 722 Scotch Way Unit C-26
- 715 Bradford Terrace Unit 263
- 353 Mcintosh Rd Unit 148
- 328 Mcintosh Rd Unit 1
- 515 W Market St
- 417 W Market St
- 231 Wencin Way
- 301 W Marshall St
- 109 S Brandywine St
- 527 N New St
- 721 Mercers Mill Ln Unit 701
- 239 W Barnard St
- 730 W Nields St
- 700 N Walnut St
- 861 Hillsdale Rd
