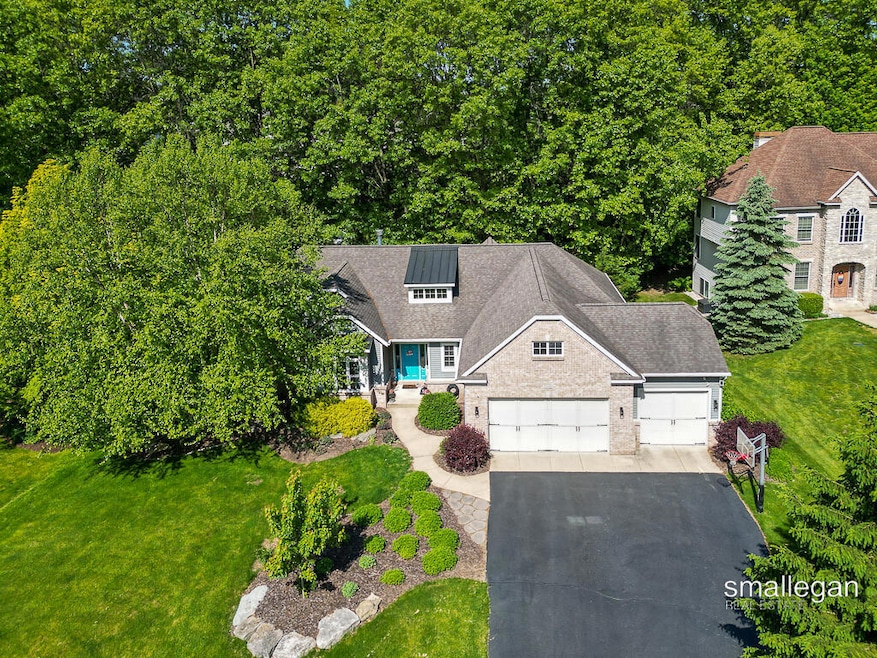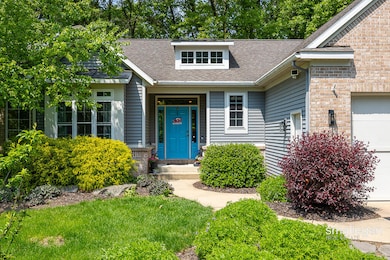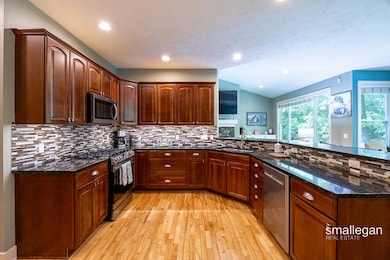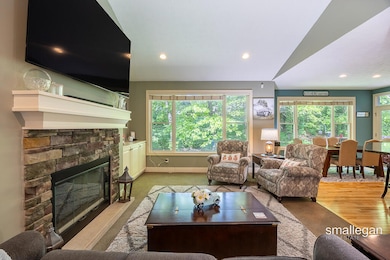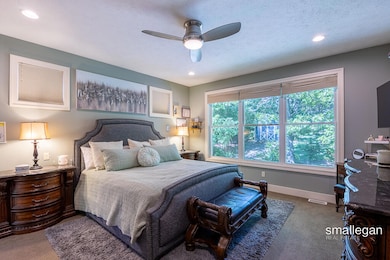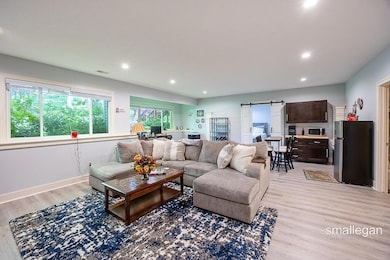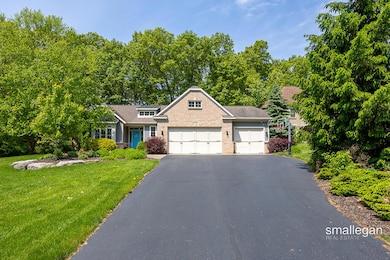
3440 Monterey Hills Dr NE Unit 7 Grand Rapids, MI 49525
Estimated payment $5,274/month
Highlights
- Deck
- Wooded Lot
- Main Floor Bedroom
- Orchard View Elementary School Rated A
- Wood Flooring
- Mud Room
About This Home
Welcome to your dream home in Forest Hills Schools! This thoughtfully laid-out 6-bedroom ranch offers oversized bedrooms, multiple living areas, and a private backyard built for entertaining. Inside, you'll find vaulted ceilings, hardwood flooring, and a cozy stone fireplace that adds warmth to the open-concept living space. The kitchen features granite countertops, rich cabinetry, stainless steel appliances, and a large island perfect for hosting. The main-floor primary suite includes a spa-like bath and walk-in closet. The finished daylight basement offers additional living space for guests, work, or play. Outside, enjoy a treehouse, basketball hoop, and tons of space to relax or entertain.
Home Details
Home Type
- Single Family
Est. Annual Taxes
- $8,068
Year Built
- Built in 2005
Lot Details
- 0.6 Acre Lot
- Property fronts a private road
- Cul-De-Sac
- Shrub
- Lot Has A Rolling Slope
- Sprinkler System
- Wooded Lot
HOA Fees
- $92 Monthly HOA Fees
Parking
- 3 Car Attached Garage
- Garage Door Opener
Home Design
- Brick or Stone Mason
- Vinyl Siding
- Stone
Interior Spaces
- 3,679 Sq Ft Home
- 1-Story Property
- Ceiling Fan
- Gas Log Fireplace
- Insulated Windows
- Mud Room
- Living Room with Fireplace
- Dining Area
- Wood Flooring
- Natural lighting in basement
Kitchen
- Eat-In Kitchen
- Range
- Microwave
- Dishwasher
- Snack Bar or Counter
- Disposal
Bedrooms and Bathrooms
- 6 Bedrooms | 3 Main Level Bedrooms
- Bathroom on Main Level
Laundry
- Laundry on main level
- Dryer
- Washer
Accessible Home Design
- Accessible Bedroom
- Rocker Light Switch
- Doors with lever handles
Outdoor Features
- Deck
Utilities
- Forced Air Heating and Cooling System
- Heating System Uses Natural Gas
- Septic System
- High Speed Internet
- Cable TV Available
Community Details
- Association fees include snow removal
Map
Home Values in the Area
Average Home Value in this Area
Tax History
| Year | Tax Paid | Tax Assessment Tax Assessment Total Assessment is a certain percentage of the fair market value that is determined by local assessors to be the total taxable value of land and additions on the property. | Land | Improvement |
|---|---|---|---|---|
| 2025 | $5,806 | $330,800 | $0 | $0 |
| 2024 | $5,806 | $281,700 | $0 | $0 |
| 2023 | $5,552 | $266,900 | $0 | $0 |
| 2022 | $4,979 | $260,600 | $0 | $0 |
| 2021 | $4,855 | $249,900 | $0 | $0 |
| 2020 | $3,487 | $223,200 | $0 | $0 |
| 2019 | $4,742 | $210,500 | $0 | $0 |
| 2018 | $4,742 | $188,300 | $0 | $0 |
| 2017 | $4,720 | $190,800 | $0 | $0 |
| 2016 | $4,548 | $176,800 | $0 | $0 |
| 2015 | -- | $176,800 | $0 | $0 |
| 2013 | -- | $147,600 | $0 | $0 |
Property History
| Date | Event | Price | Change | Sq Ft Price |
|---|---|---|---|---|
| 06/26/2025 06/26/25 | For Sale | $849,900 | +13.3% | $231 / Sq Ft |
| 01/30/2025 01/30/25 | Off Market | $749,900 | -- | -- |
| 07/12/2022 07/12/22 | Sold | $749,900 | 0.0% | $204 / Sq Ft |
| 06/01/2022 06/01/22 | Pending | -- | -- | -- |
| 05/12/2022 05/12/22 | For Sale | $749,900 | -- | $204 / Sq Ft |
Purchase History
| Date | Type | Sale Price | Title Company |
|---|---|---|---|
| Warranty Deed | $749,900 | None Listed On Document | |
| Sheriffs Deed | $390,000 | None Available | |
| Corporate Deed | $464,900 | Fatic | |
| Warranty Deed | -- | Metropolitan Title Company |
Mortgage History
| Date | Status | Loan Amount | Loan Type |
|---|---|---|---|
| Open | $405,000 | New Conventional | |
| Previous Owner | $230,000 | New Conventional | |
| Previous Owner | $240,000 | Unknown | |
| Previous Owner | $62,500 | Future Advance Clause Open End Mortgage | |
| Previous Owner | $34,500 | Credit Line Revolving | |
| Previous Owner | $241,500 | Unknown | |
| Previous Owner | $216,400 | Purchase Money Mortgage | |
| Previous Owner | $441,655 | Fannie Mae Freddie Mac | |
| Previous Owner | $341,250 | Unknown | |
| Previous Owner | $90,000 | Construction |
Similar Homes in Grand Rapids, MI
Source: Southwestern Michigan Association of REALTORS®
MLS Number: 25029537
APN: 41-14-02-327-007
- 2698 Dunnigan Ave NE
- 2301 E Beltline Ave NE
- 2415 E Beltline Ave NE
- 2395 Dunnigan Ave NE
- 2389 Dunnigan Avenue Ne (Lot A)
- 3794 Lake Birch St NE
- 2377 Lake Birch Ct NE
- 2657 Leffingwell Ave NE
- 2340 Lake Birch Ct NE
- 2704 Curticewood Dr NE
- 3470 Olderidge Dr NE
- 2582 3 Mile Rd NE
- 2062 Balsam Waters Ct
- 4160 Knapp Valley Dr NE
- 2712 Miracle Ln NE
- 4590 3 Mile Rd NE Unit Parcel 4
- 4590 3 Mile Rd NE Unit Parcel 1
- 2137 New Town Dr NE Unit 14
- 3801 Keeweenaw Dr NE
- 2159 New Town Dr NE Unit 7
- 3141 E Beltline Ave NE
- 3300 E Beltline Ave NE
- 2550 E Beltline Ave NE
- 3240 Killian St
- 3000 Knapp St NE
- 2010 Deciduous Dr
- 4100 Whispering Ln NE
- 4310-4340 Pine Forest Blvd
- 2625 Northvale Dr NE
- 4650 Ramswood Dr NE
- 2875 Central Park Way NE
- 1359 Dewberry Place NE
- 3118 1/2 Plaza Dr NE
- 1851 Knapp St NE
- 1701 Knapp St NE
- 3902 Mayfield Ave NE
- 3209 Soft Water Lake Dr NE
- 1513 Hidden Creek Circle Dr NE
- 1901 Dawson Ave NE
- 1640 S Greenfield Cir NE
