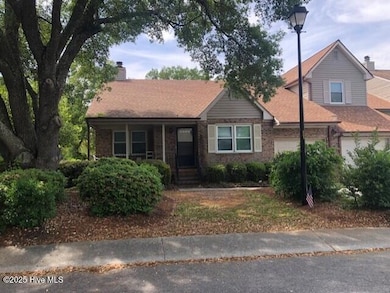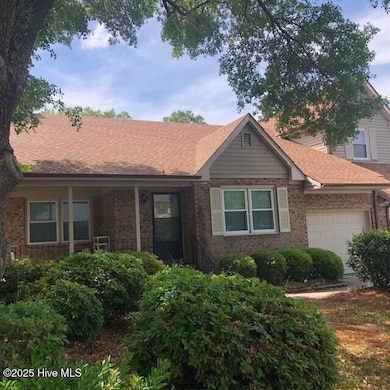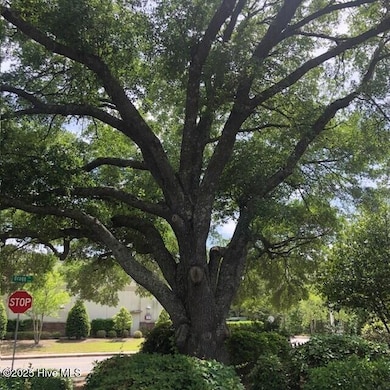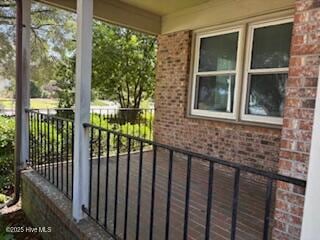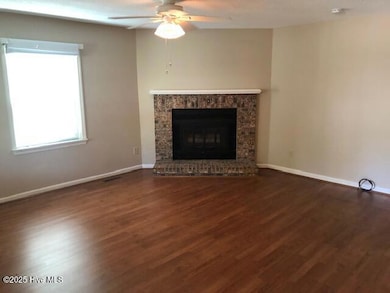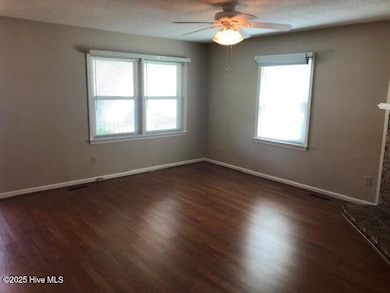
3443 Regency Dr Wilmington, NC 28412
Pine Valley NeighborhoodEstimated payment $1,876/month
Highlights
- Home Theater
- 1 Fireplace
- Covered patio or porch
- Roland-Grise Middle School Rated A-
- Corner Lot
- Formal Dining Room
About This Home
Welcome to easy living in this charming 1500 sqft single level end townhome in the sought after Pine Valley area. This beautiful home offers unbeatable convenience with a full service grocery store just across the street and a cozy local donut shop nearby. The community maintained front landscape featuring vibrant greenery and a majestic oak tree provides fantastic curb appeal. Inside you will find a functional floorplan with a welcoming den featuring a masonry hearth wood fireplace and wood laminate floors. The large kitchen offers ample counter space and a convenient bar window pass thru to the dining room. All appliances included. The master bedroom has laminate wood floors and a walk in closet. The versatile media room can easily serve as a 3rd bedroom. Tile floor baths and a large laundry area. Single car garage. Relax on the full length rea screened porch overlooking a private fenced backyard or unwind on the rocking chair front porch. This home is just a bike ride away from the country club with full golf course, the elementary school and only a short distance to the beach. Don't miss out on this fantastic opportunity.
Listing Agent
Coldwell Banker Sea Coast Advantage License #173727 Listed on: 04/26/2025

Townhouse Details
Home Type
- Townhome
Est. Annual Taxes
- $1,850
Year Built
- Built in 1982
Lot Details
- 7,231 Sq Ft Lot
- Lot Dimensions are 54x110x73x112
- Wood Fence
- Chain Link Fence
HOA Fees
- $88 Monthly HOA Fees
Parking
- 1 Car Attached Garage
Home Design
- Brick Exterior Construction
- Shingle Roof
- Vinyl Siding
- Stick Built Home
Interior Spaces
- 1,502 Sq Ft Home
- 1-Story Property
- Ceiling Fan
- 1 Fireplace
- Blinds
- Living Room
- Formal Dining Room
- Home Theater
- Crawl Space
- Pull Down Stairs to Attic
- Termite Clearance
- Laundry Room
Flooring
- Carpet
- Laminate
- Tile
- Vinyl Plank
Bedrooms and Bathrooms
- 2 Bedrooms
- 2 Full Bathrooms
- Walk-in Shower
Schools
- Pine Valley Elementary School
- Roland Grise Middle School
- Hoggard High School
Additional Features
- Covered patio or porch
- Forced Air Heating System
Community Details
- Regency HOA, Phone Number (919) 262-5211
- Regency Square Subdivision
- Maintained Community
Listing and Financial Details
- Assessor Parcel Number R06610-002-012-014
Map
Home Values in the Area
Average Home Value in this Area
Tax History
| Year | Tax Paid | Tax Assessment Tax Assessment Total Assessment is a certain percentage of the fair market value that is determined by local assessors to be the total taxable value of land and additions on the property. | Land | Improvement |
|---|---|---|---|---|
| 2024 | $925 | $212,700 | $57,500 | $155,200 |
| 2023 | $925 | $212,700 | $57,500 | $155,200 |
| 2022 | $904 | $212,700 | $57,500 | $155,200 |
| 2021 | $910 | $212,700 | $57,500 | $155,200 |
| 2020 | $1,641 | $155,800 | $25,000 | $130,800 |
| 2019 | $1,641 | $155,800 | $25,000 | $130,800 |
| 2018 | $1,641 | $155,800 | $25,000 | $130,800 |
| 2017 | $1,641 | $155,800 | $25,000 | $130,800 |
| 2016 | $1,500 | $135,400 | $25,000 | $110,400 |
| 2015 | $1,434 | $135,400 | $25,000 | $110,400 |
| 2014 | $1,373 | $135,400 | $25,000 | $110,400 |
Property History
| Date | Event | Price | Change | Sq Ft Price |
|---|---|---|---|---|
| 07/16/2025 07/16/25 | Pending | -- | -- | -- |
| 07/11/2025 07/11/25 | Price Changed | $295,000 | -3.3% | $196 / Sq Ft |
| 05/29/2025 05/29/25 | Price Changed | $305,000 | -3.2% | $203 / Sq Ft |
| 04/26/2025 04/26/25 | For Sale | $315,000 | -- | $210 / Sq Ft |
Purchase History
| Date | Type | Sale Price | Title Company |
|---|---|---|---|
| Deed | $122,500 | -- | |
| Deed | $110,000 | -- | |
| Deed | -- | -- | |
| Deed | $89,000 | -- | |
| Deed | $76,500 | -- | |
| Deed | -- | -- |
Similar Homes in Wilmington, NC
Source: Hive MLS
MLS Number: 100503705
APN: R06610-002-012-014
- 717 Bragg Dr Unit B
- 626 Robert e Lee Dr
- 3417 Chalmers Dr
- 3322 Bragg Dr
- 3602 Bluebell Ct
- 3523 Kirby Smith Dr
- 422 John s Mosby Dr
- 3301 Kirby Smith Dr
- 3501 Kyle Ct
- 3217 Jared Ct
- 206 Shamrock Dr
- 914 Greenhowe Dr
- 330 Breckenridge Dr
- 310 Robert e Lee Dr
- 1428 Bexley Dr
- 5420 Golden Eagle Ct
- 3421 Bethel Rd
- 3918 Mayfield Ct
- 61 Beauregard Dr
- 3629 Sutton Dr

