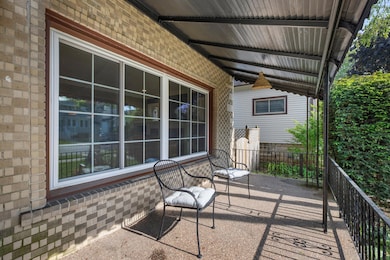
3448 S Indiana Ave Milwaukee, WI 53207
Fernwood NeighborhoodEstimated payment $3,943/month
Highlights
- Property is near public transit
- Main Floor Bedroom
- Bungalow
- Golda Meir School Rated A-
- 2 Car Detached Garage
- Forced Air Heating and Cooling System
About This Home
Welcome to Fernwood, one of Bay View's most coveted neighborhoods! This brick Bungalow has been lovingly updated and enjoyed by the same family for nearly 30 years. Many original details and modern conveniences make this the perfect Bay View home. Many updates include an updated kitchen, updated bathrooms (the upper level is less than a month old) Roof, AC split unit upstairs in 2023, triple pane windows throughout. The extra large finished basement has an egress window for an extra bedroom and a dedicated home office for two! The backyard is full of charm and a true oasis under the Magnolia tree. Walk to the Seminary woods and lake front with ease. Hop on the Oak Leaf trail and enjoy all MKE has to offer.
Home Details
Home Type
- Single Family
Est. Annual Taxes
- $9,211
Parking
- 2 Car Detached Garage
- Garage Door Opener
Home Design
- Bungalow
- Brick Exterior Construction
- Vinyl Siding
Interior Spaces
- 2-Story Property
Kitchen
- Range<<rangeHoodToken>>
- Dishwasher
Bedrooms and Bathrooms
- 4 Bedrooms
- Main Floor Bedroom
- 3 Full Bathrooms
Laundry
- Dryer
- Washer
Finished Basement
- Basement Fills Entire Space Under The House
- Basement Windows
Utilities
- Forced Air Heating and Cooling System
- Heating System Uses Natural Gas
- Radiant Heating System
- High Speed Internet
Additional Features
- 4,792 Sq Ft Lot
- Property is near public transit
Listing and Financial Details
- Assessor Parcel Number 5410331000
Map
Home Values in the Area
Average Home Value in this Area
Tax History
| Year | Tax Paid | Tax Assessment Tax Assessment Total Assessment is a certain percentage of the fair market value that is determined by local assessors to be the total taxable value of land and additions on the property. | Land | Improvement |
|---|---|---|---|---|
| 2023 | $8,982 | $380,100 | $45,000 | $335,100 |
| 2022 | $8,736 | $380,100 | $45,000 | $335,100 |
| 2021 | $9,558 | $373,500 | $45,000 | $328,500 |
| 2020 | $9,693 | $380,300 | $45,000 | $335,300 |
| 2019 | $7,045 | $287,100 | $45,000 | $242,100 |
| 2018 | $7,199 | $287,100 | $45,000 | $242,100 |
| 2017 | $7,193 | $270,900 | $33,400 | $237,500 |
| 2016 | $7,472 | $267,900 | $33,400 | $234,500 |
| 2015 | $7,653 | $267,900 | $33,400 | $234,500 |
| 2014 | $7,508 | $257,700 | $33,400 | $224,300 |
| 2013 | -- | $247,800 | $33,400 | $214,400 |
Property History
| Date | Event | Price | Change | Sq Ft Price |
|---|---|---|---|---|
| 06/18/2025 06/18/25 | For Sale | $574,900 | -- | $191 / Sq Ft |
Purchase History
| Date | Type | Sale Price | Title Company |
|---|---|---|---|
| Interfamily Deed Transfer | -- | None Available | |
| Interfamily Deed Transfer | -- | None Available | |
| Warranty Deed | $130,000 | -- |
Mortgage History
| Date | Status | Loan Amount | Loan Type |
|---|---|---|---|
| Open | $330,000 | New Conventional | |
| Closed | $241,000 | New Conventional | |
| Closed | $177,570 | New Conventional | |
| Closed | $252,000 | Fannie Mae Freddie Mac | |
| Closed | $117,000 | Purchase Money Mortgage |
Similar Homes in Milwaukee, WI
Source: Metro MLS
MLS Number: 1922765
APN: 541-0331-000-0
- 3446 S Delaware Ave
- 3400 S Delaware Ave Unit 3402
- 3313 S Delaware Ave
- 3632 S Ellen St
- 2828 E Crawford Ave
- 3265 S Swain Ct
- 3665 S Rutland Ave
- 3146 S Kinnickinnic Ave
- 3159 S Kinnickinnic Ave
- 3030 S Delaware Ave
- 3412 S Alabama Ave
- 3453 S Alabama Ave
- 2102 E Howard Ave
- 2962 S Delaware Ave
- 1925 E Bennett Ave Unit 1927
- 3620 S Brust Ave Unit 3622
- 1525 E Morgan Ave
- 3139 S Brust Ave
- 3421 S Hanson Ave
- 2672 Hidden Dr Unit 44
- 3300 S New York Ave
- 3581 S Kinnickinnic Ave Unit A
- 3246 S Indiana Ave
- 3248 S Delaware Ave Unit Lower
- 3140 S Kinnickinnic Ave Unit 4
- 1837 E Hillcrest Ave Unit Upper
- 3231 E Howard Ave
- 3120 E Norwich Ave
- 4030 S Kinnickinnic Ave Unit 2
- 1817 E Rusk Ave Unit UPPER
- 2860 S Delaware Ave Unit 2860
- 1500 E Oklahoma Ave Unit 1502
- 2883 S Linebarger Terrace Unit 2881
- 2818 S Delaware Ave Unit 2818 - Upper
- 3029 S Hanson Ave Unit 3029
- 2863-2867 S Kinnickinnic Ave
- 4050 S Brust Ave
- 3033 S Clement Ave Unit UPPER
- 4300 S Nicholson Ave
- 3872 S Lake Dr Unit 211






